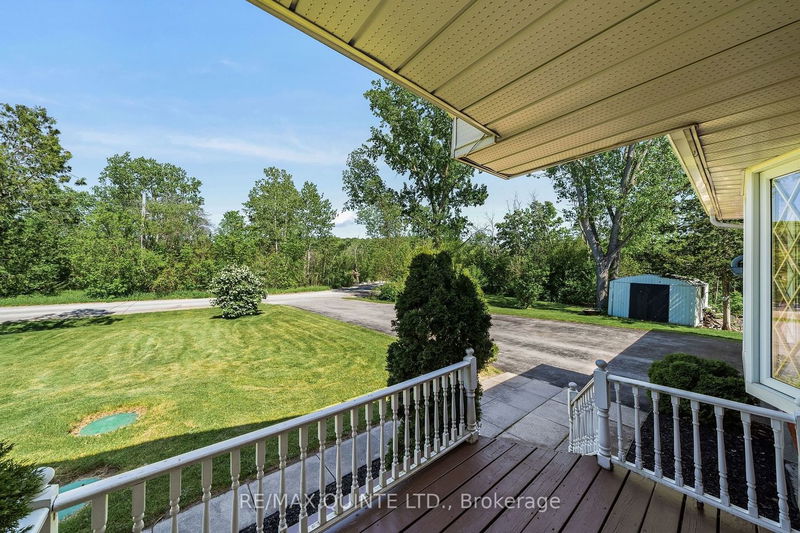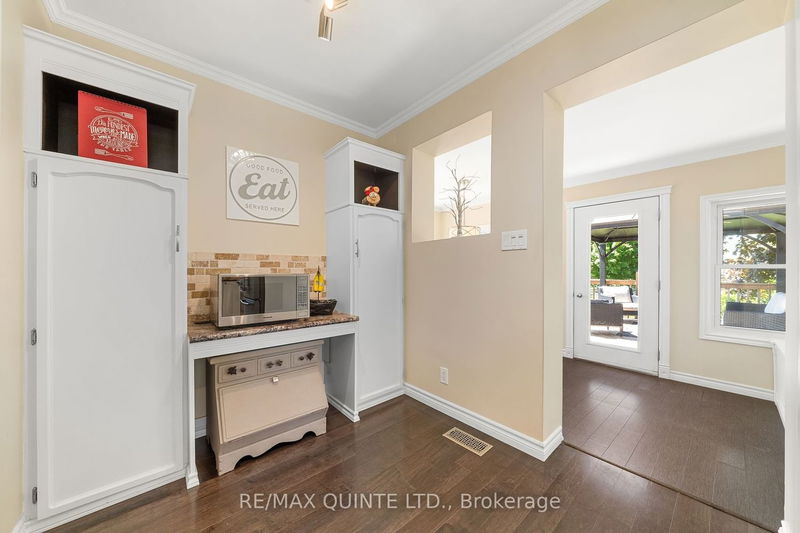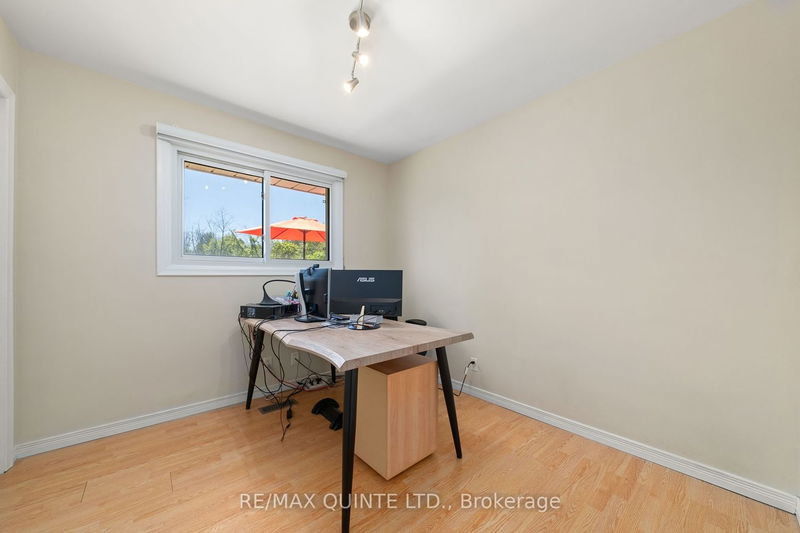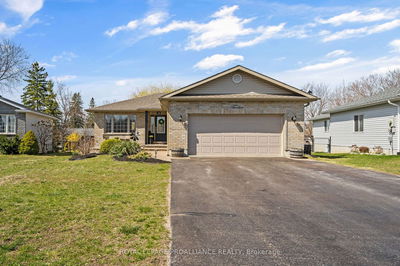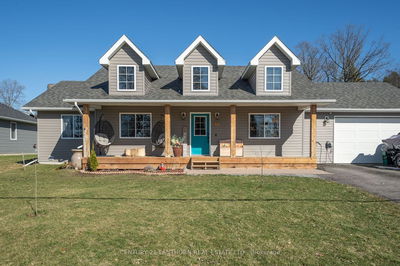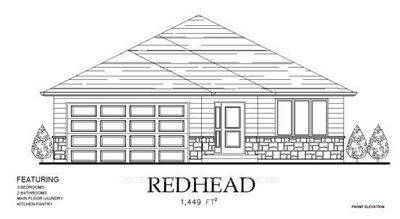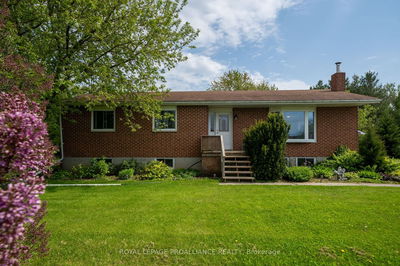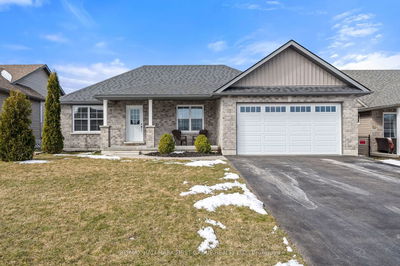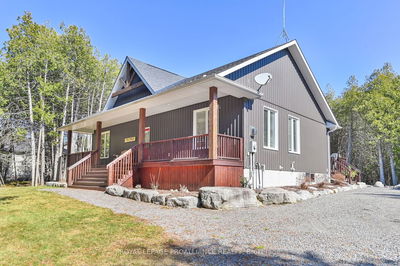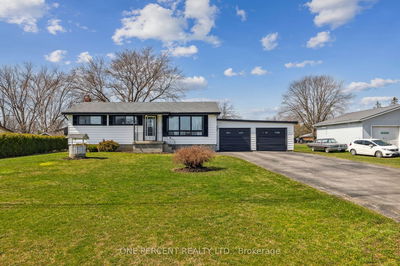Welcome to 152 Peterson Street in Quinte West, Ontario - your dream home awaits! This stunning property on over an acre of lush property. Near Highway 401, it's 1.5 hours to Toronto, 10 minutes to VIA Rail, 5 minutes to the grocery store, and close to CFB Trenton. This three-bedroom home, with a bonus room in the fully finished basement, offers convenience and privacy. The fully fenced yard with southwestern sun exposure includes a heated pool, Hydropool hot tub, and private sauna - your personal spa. Outside the fence, enjoy a secluded firepit with ample seating. The property also features an attached two-car garage and drive shed for storage. Inside, the open-concept kitchen and living area are ideal for entertaining. A bright dining area offers easy access to the back deck. Three main-floor bedrooms have large closets and west-facing windows. The lower level boasts a rec room with space for a pool table, TV area, built-in bar, ample storage, and bonus room for hobbies, crafts, a home office, playroom, etc. This home has it all and then some. Must see in person to appreciate all it has to offer.
详情
- 上市时间: Tuesday, May 28, 2024
- 3D看房: View Virtual Tour for 152 Peterson Street
- 城市: Quinte West
- 交叉路口: GLEN MILLER TO PETERSON
- 客厅: Main
- 厨房: Main
- 家庭房: Bsmt
- 挂盘公司: Re/Max Quinte Ltd. - Disclaimer: The information contained in this listing has not been verified by Re/Max Quinte Ltd. and should be verified by the buyer.




