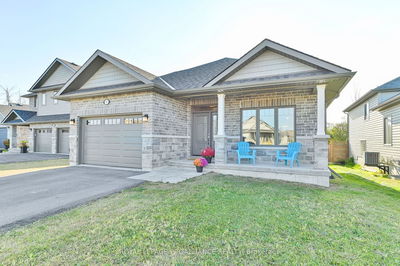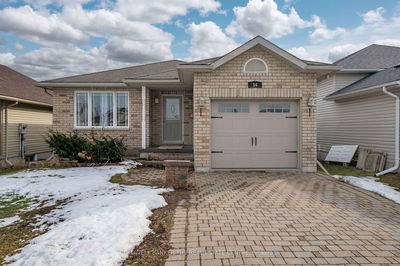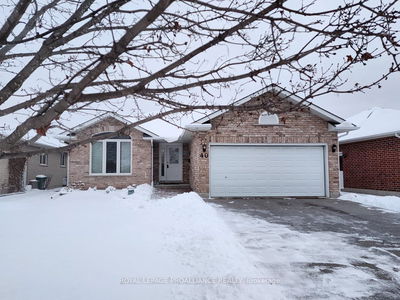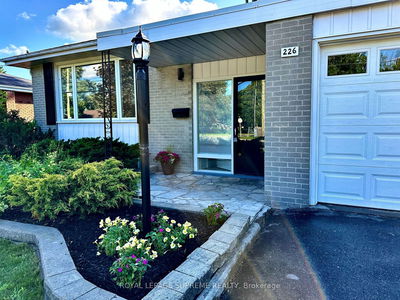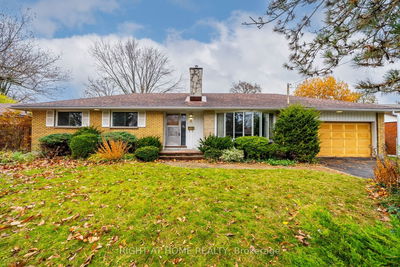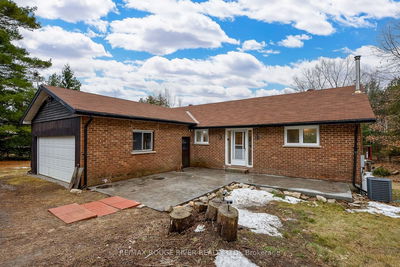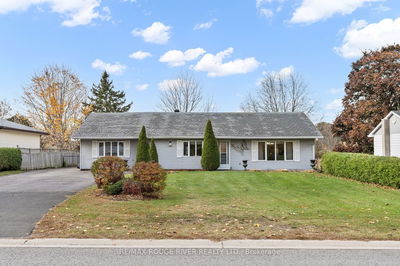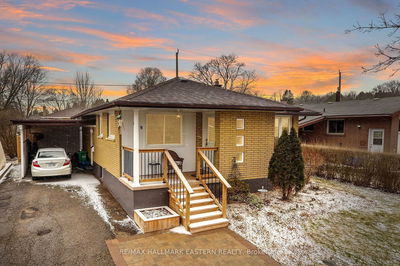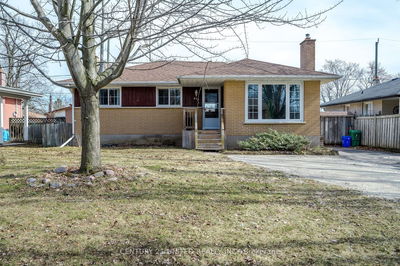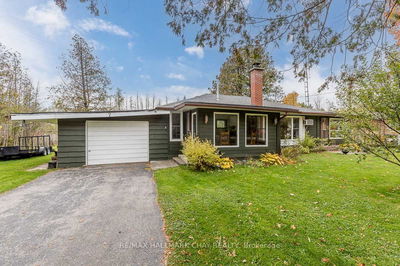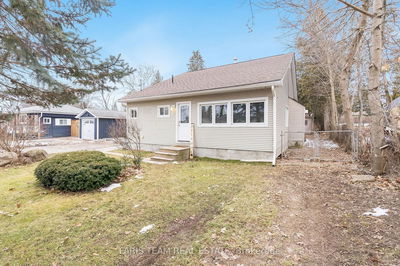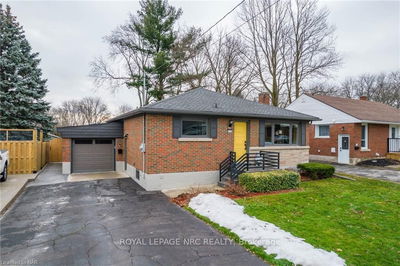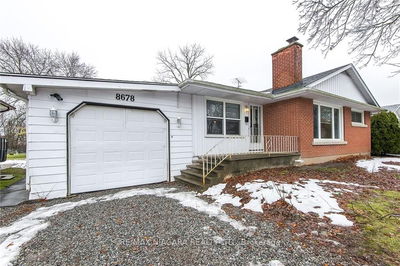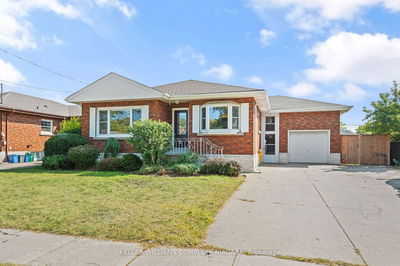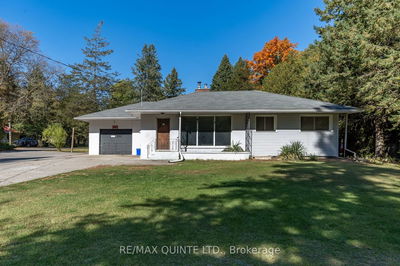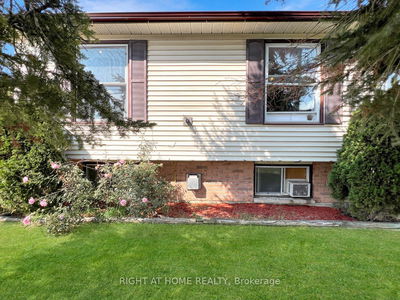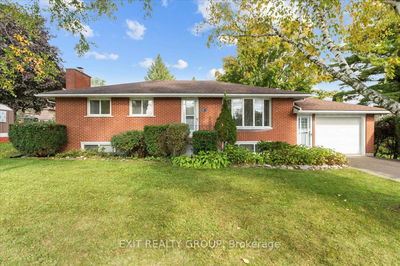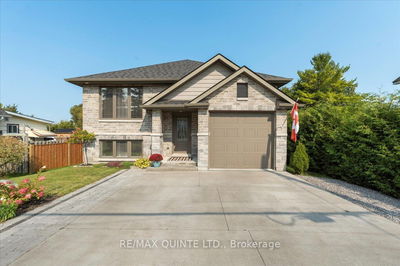Welcome to your new home, nestled on a spacious lot with a circular paved driveway, offering both convenience and curb appeal. As you approach the entrance, the inviting foyer sets the tone for the warmth and hospitality that awaits within. Inside, the main floor features a spacious kitchen that seamlessly flows into the dining room and family room, creating a central hub for daily living and entertaining. The luxurious 4-piece main bathroom with a jet soaker tub and separate shower adds a touch of indulgence to your daily routine. Downstairs, the expansive rec room provides ample space for relaxation and recreation, complemented by a den and third bedroom for added versatility. Outside, a single-car garage offering secure parking and additional storage space, while the large lot provides plenty of room for outdoor activities and gardening.
详情
- 上市时间: Thursday, April 04, 2024
- 城市: Quinte West
- 交叉路口: Mills Street To North Trent Street
- 厨房: Main
- 客厅: Main
- 挂盘公司: Re/Max Quinte John Barry Realty Ltd. - Disclaimer: The information contained in this listing has not been verified by Re/Max Quinte John Barry Realty Ltd. and should be verified by the buyer.












































