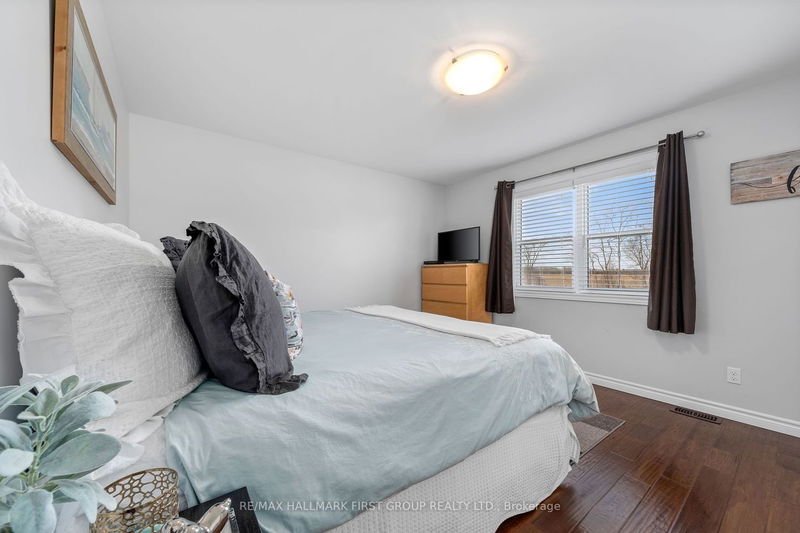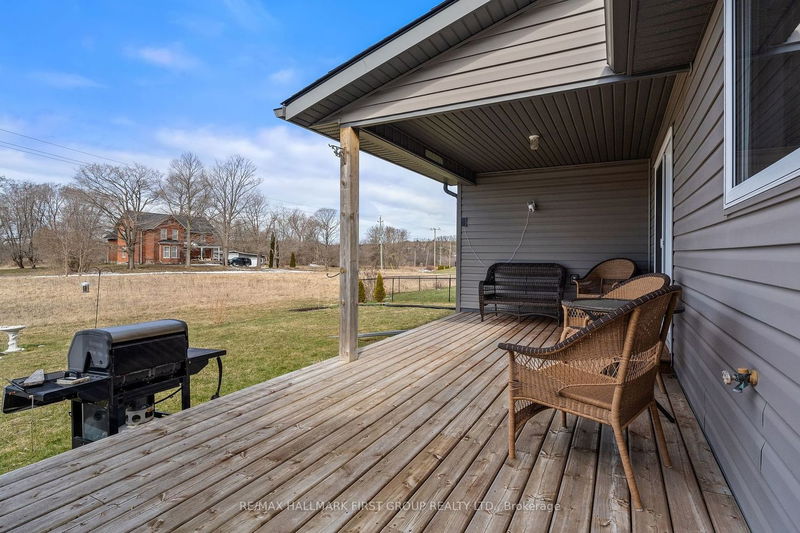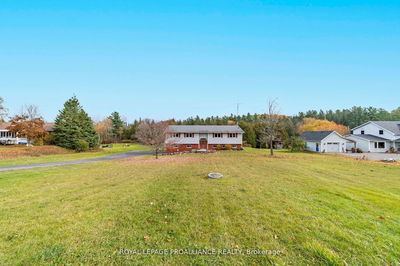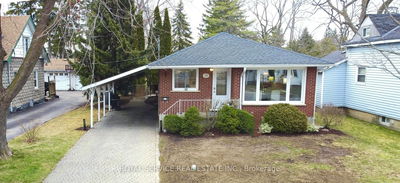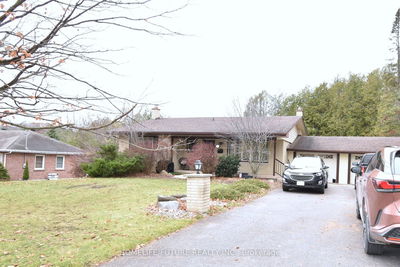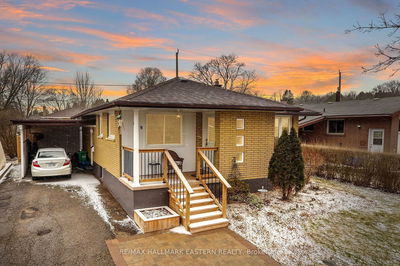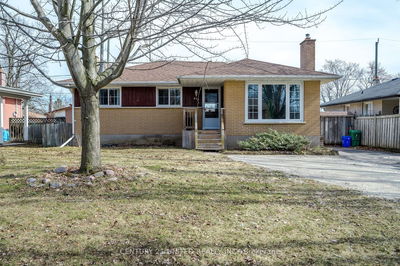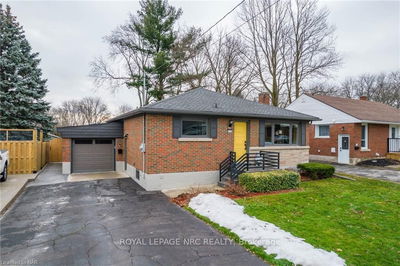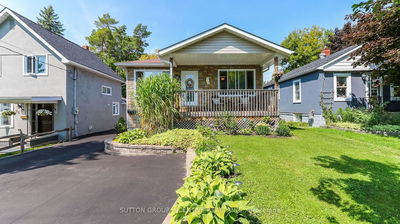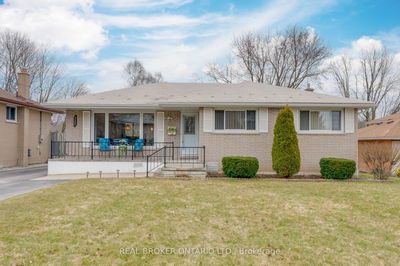Set in the Colborne Creek subdivision this bungalow, crafted in 2014 offers a fully finished floor plan, blending comfort & convenience through its, inviting open-concept layout through the kitchen & dining area, bright living room and the private primary complete with a 3pc. ensuite. The well-appointed kitchen features stainless steel appliances, ample cabinetry & convenient peninsula island offering additional storage and sight lines to both the living & dining area. Two additional bedrooms, a 4pc. bath, main floor laundry and inside access to the 2-car garage complete this level. Downstairs; appreciate dricore subflooring, commercial carpeting for added durability, a 3pc. bath and a totally open floor plan. Meticulous maintenance, efficient gas heating, central air & much more. Whether you're a first-time homebuyer, looking to right size or seek a simpler lifestyle, this residence offers small-town charm close to highway 401 & the charm of small town amenities.
详情
- 上市时间: Wednesday, March 27, 2024
- 城市: Cramahe
- 社区: Colborne
- 交叉路口: Ontario Street
- 详细地址: 7 Baldwin Place, Cramahe, K0K 1S0, Ontario, Canada
- 客厅: Main
- 厨房: Main
- 挂盘公司: Re/Max Hallmark First Group Realty Ltd. - Disclaimer: The information contained in this listing has not been verified by Re/Max Hallmark First Group Realty Ltd. and should be verified by the buyer.



















