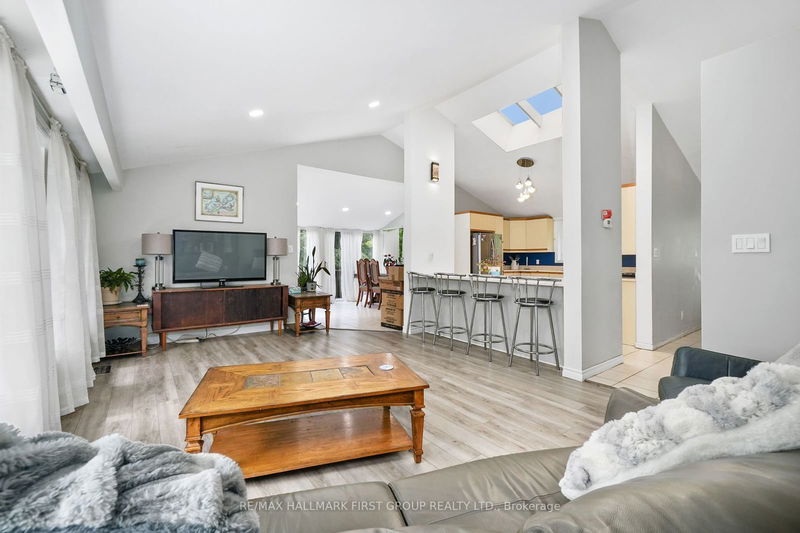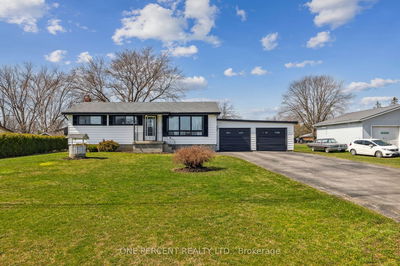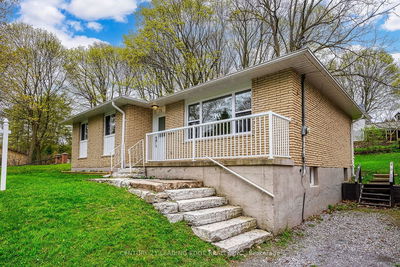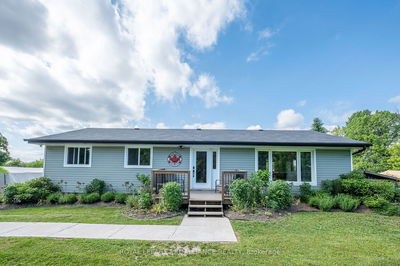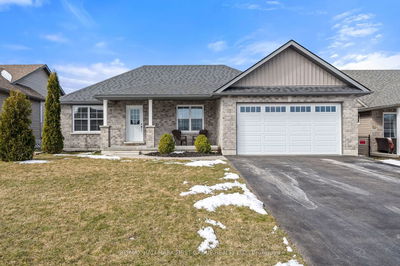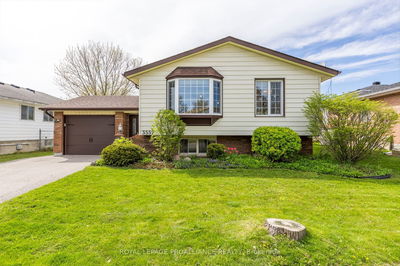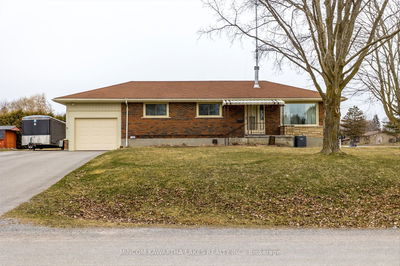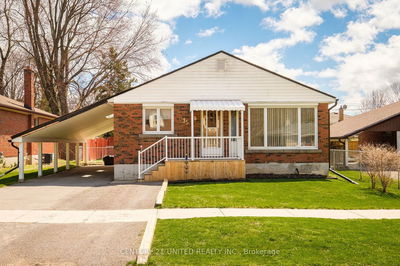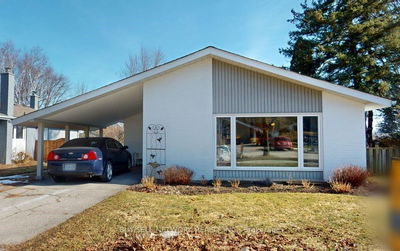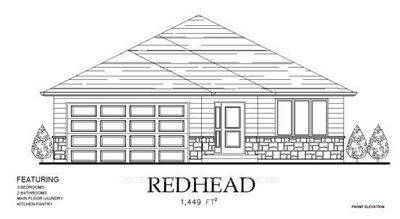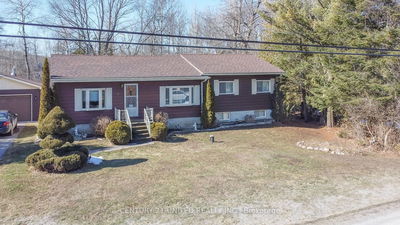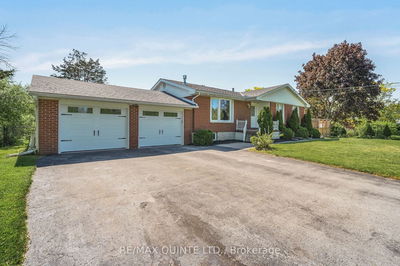Welcome to your family-friendly country retreat situated on a sprawling 1.2-acre lot. This charming home offers the potential for a lower-level in-law suite featuring a separate entrance. Step into the open principal living space, where modern flooring and cathedral ceilings with recessed lighting create an airy, contemporary atmosphere. The spacious connected dining room features wall-to-wall windows that showcase incredible views and provide a seamless walkout to the deck, which is ideal for entertaining and extending your living space. The kitchen has skylights, a breakfast bar, built-in appliances, and ample room for personal style updates. The main floor has three bedrooms, including a spacious primary bedroom and a full bathroom. The lower level is designed for versatility. It features a rec room with a walkout, three additional bedrooms, a bathroom, a laundry area, and a workshop with a separate entrance. This space offers endless possibilities for customization for your family's needs. Enjoy a second-level deck and a lower-level patio area, ideal for relaxing and enjoying the peaceful surroundings. The mature treed property provides ample green space for the family to explore and enjoy. Located just 10 minutes from the 401, Cobourg, and Port Hope, this home offers country living without the commute!
详情
- 上市时间: Tuesday, June 25, 2024
- 3D看房: View Virtual Tour for 3077 Stu Black Road
- 城市: Cobourg
- 社区: Cobourg
- 详细地址: 3077 Stu Black Road, Cobourg, K9A 4J7, Ontario, Canada
- 客厅: Main
- 厨房: Main
- 挂盘公司: Re/Max Hallmark First Group Realty Ltd. - Disclaimer: The information contained in this listing has not been verified by Re/Max Hallmark First Group Realty Ltd. and should be verified by the buyer.





