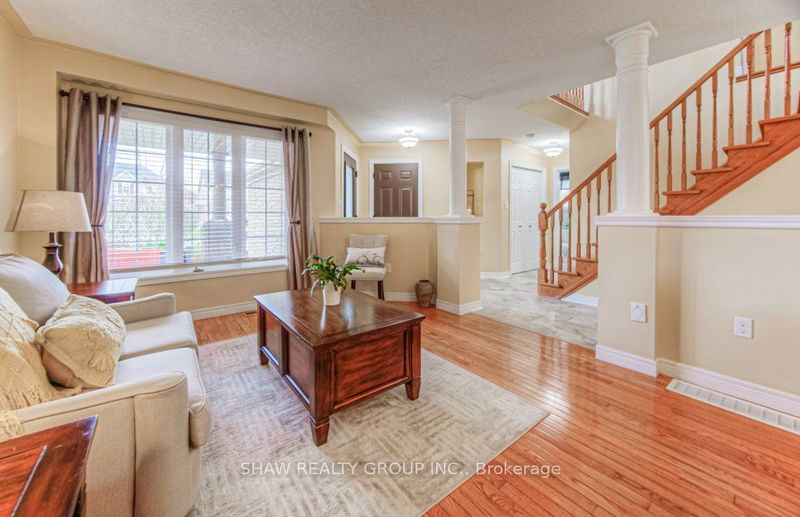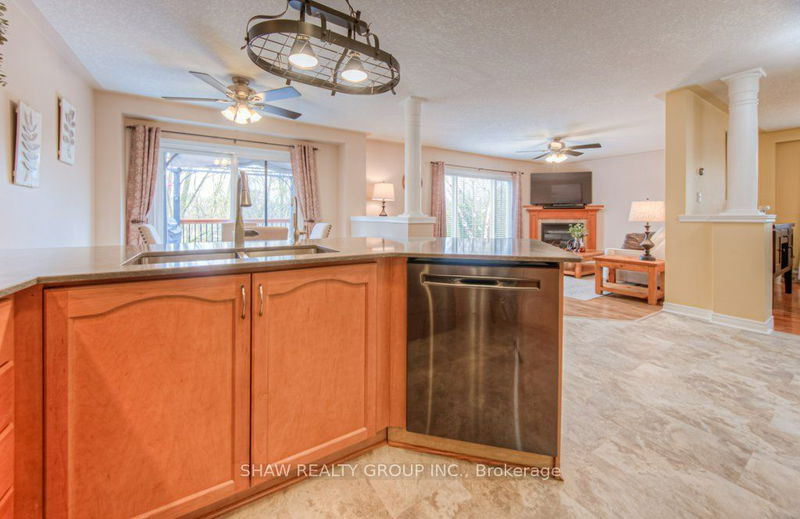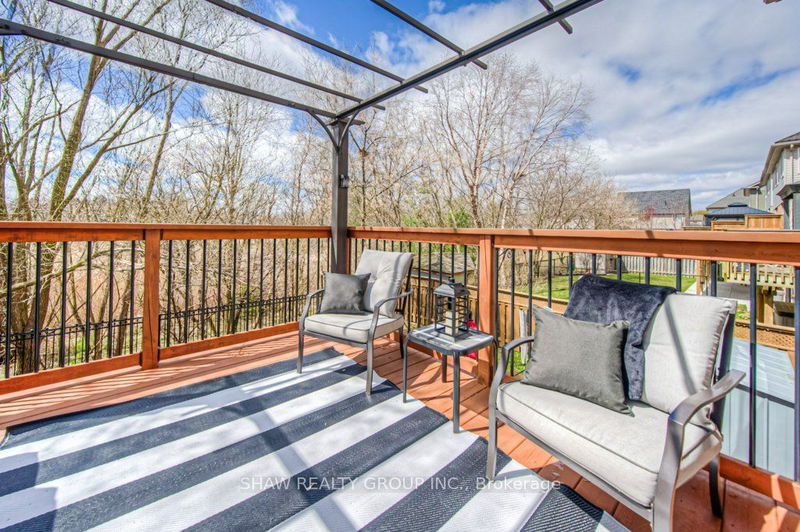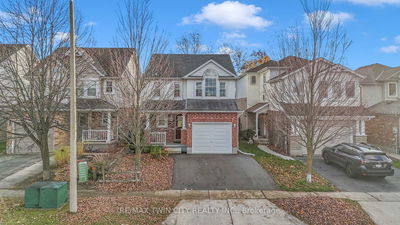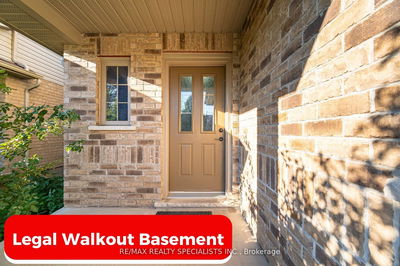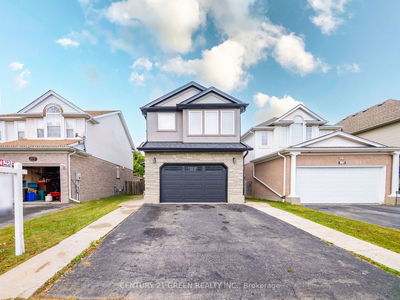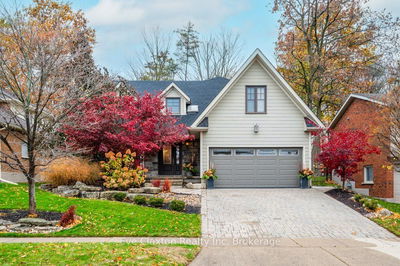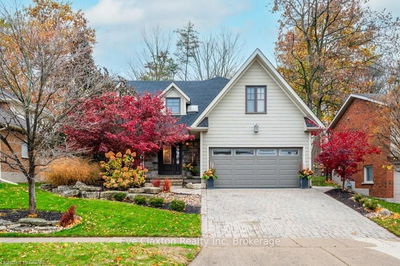Welcome to 226 Kerwood Drive! This stunning detached home boasts 3 bedrooms and 3 bathrooms, offering ample space for comfortable living. The home features a walkout basement that opens onto serene green space, providing privacy and a tranquil view. The spacious double car garage is complete with an oversized heater and has been freshly painted in 2024. It even has a filtered water system for washing the car at home. The basement is unfinished, providing you with a blank canvas to customize according to your needs and preferences. Step outside to enjoy the beautiful backyard deck, perfect for relaxing or entertaining guests. With a walkout basement backing onto lush greenspace, you'll find peace and serenity in your own backyard. This home is a must-see for those seeking comfort, space, and privacy. The details in this home have been meticulously updated including changed door handles, light switches, new ceiling light fixtures, taps, bathroom mirrors. Other major notable upgrades include: 2024 - New front door and 2 garage doors, freshly painted throughout. 2020 - New kitchen counters and backsplash; New Stove, dishwasher and washer. 2016 - Furnace & A/C. Please ask for the full list of notable upgrades from 2016 if required. Pride of ownership is an understatement for this listing.
详情
- 上市时间: Friday, April 19, 2024
- 3D看房: View Virtual Tour for 226 Kerwood Drive
- 城市: Cambridge
- 交叉路口: Townline -> Ellis --> Kerwood
- 详细地址: 226 Kerwood Drive, Cambridge, N3C 4M6, Ontario, Canada
- 厨房: Main
- 客厅: Main
- 挂盘公司: Shaw Realty Group Inc. - Disclaimer: The information contained in this listing has not been verified by Shaw Realty Group Inc. and should be verified by the buyer.







