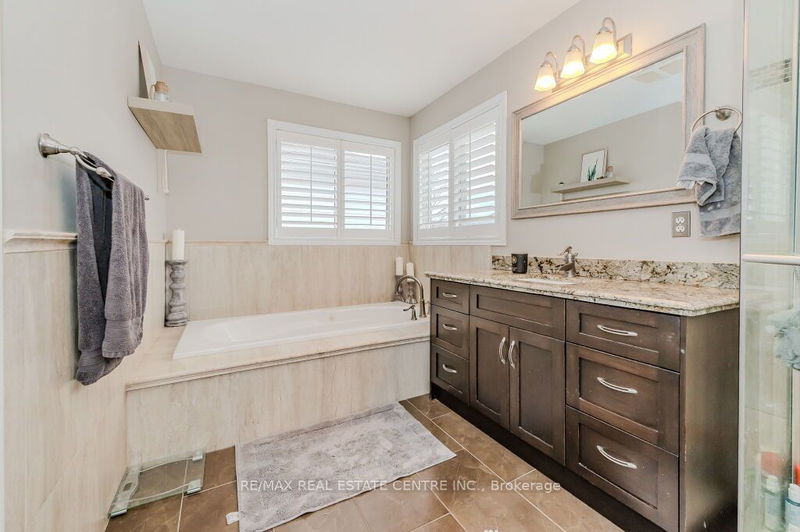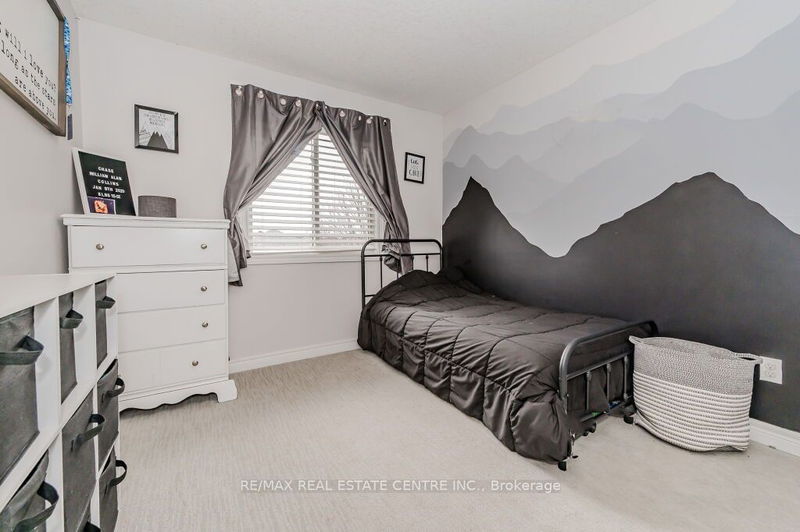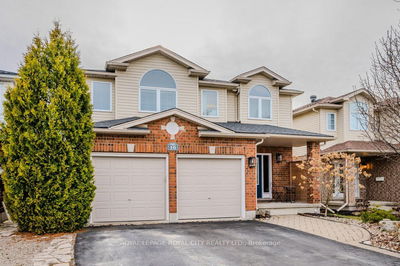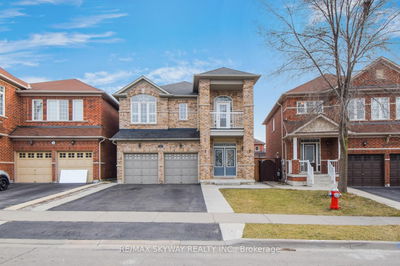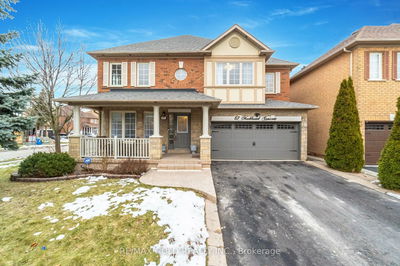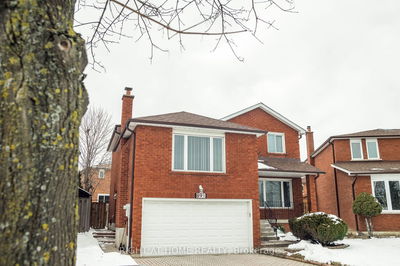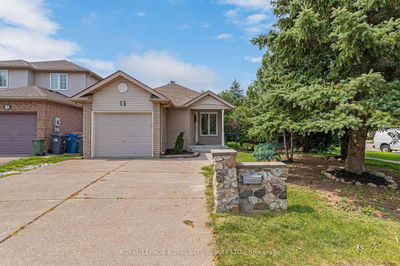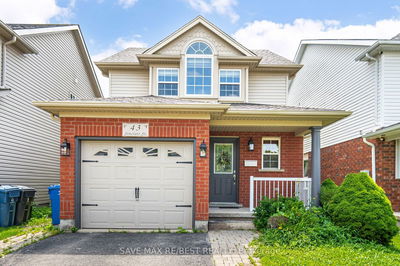Welcome to 19 Carroll Cres, remarkable 3+1 bdrm residence nestled on a serene crescent in desirable southend neighbourhood! Pulling up youll notice the picturesque street, charming brick exterior & double-car garage complemented by a welcoming front porch. Step inside to discover a splendid living room W/wide vinyl plank floors, beautiful coffered ceilings & custom B/Is, all accentuated by ample natural light streaming through large windows. Heart of this home lies in its stunning kitchen W/exquisite granite counters, lovely backsplash & custom cabinetry housing top-tier appliances including an induction stovetop, B/I steam oven & microwave. Expansive breakfast bar not only offers ample prep space but also doubles as a casual dining area & entertainment hub. For formal gatherings the spacious dining room awaits W/vaulted ceilings, gas fireplace & custom B/I wine rack. Completing this level is 2pc bath & mudroom W/laundry. Retreat up to exquisite primary suite graced by vaulted ceilings, arched window & W/I closet. Spa-like ensuite W/soaker tub, spacious vanity & separate glass shower W/beautiful tiling. 2 other generously sized bdrms & 4pc main bath W/oversized vanity with granite counters & shower/tub. Add'l living space in finished bsmt W/massive rec room, beautiful custom B/I bar, laminate floors & 2 large windows creating inviting atmosphere for entertaining guests. A 4th bdrm, 3pc bath & versatile bonus room, ideal for office, gym or playroom complete this level. Relax outside on composite deck & enjoy the hot tub! Nestled on one of the most coveted streets in south-end Guelph, this home is a rare find. Enjoy nearby Gosling Gdns Park W/trails. Bishop Macdonell Catholic High School is just a short walk away making this neighbourhood perfect for families. Convenience is at your doorstep W/Pergola Commons plaza offering amenities like Longos, Zehrs, LCBO, movies, restaurants, banks & fitness centres. Quick access to the Hanlon ensures effortless commuting to 401
详情
- 上市时间: Thursday, April 04, 2024
- 3D看房: View Virtual Tour for 19 Carroll Crescent
- 城市: Guelph
- 社区: Clairfields
- 详细地址: 19 Carroll Crescent, Guelph, N1G 5B7, Ontario, Canada
- 厨房: Main
- 客厅: Main
- 挂盘公司: Re/Max Real Estate Centre Inc. - Disclaimer: The information contained in this listing has not been verified by Re/Max Real Estate Centre Inc. and should be verified by the buyer.
















