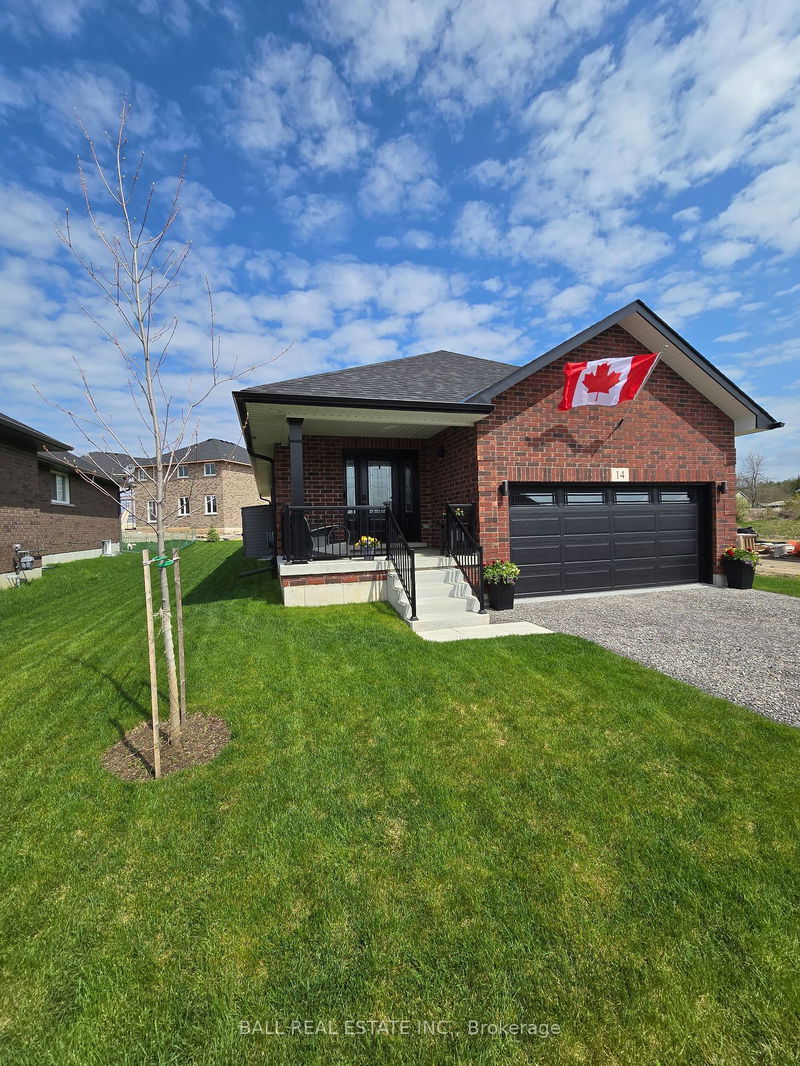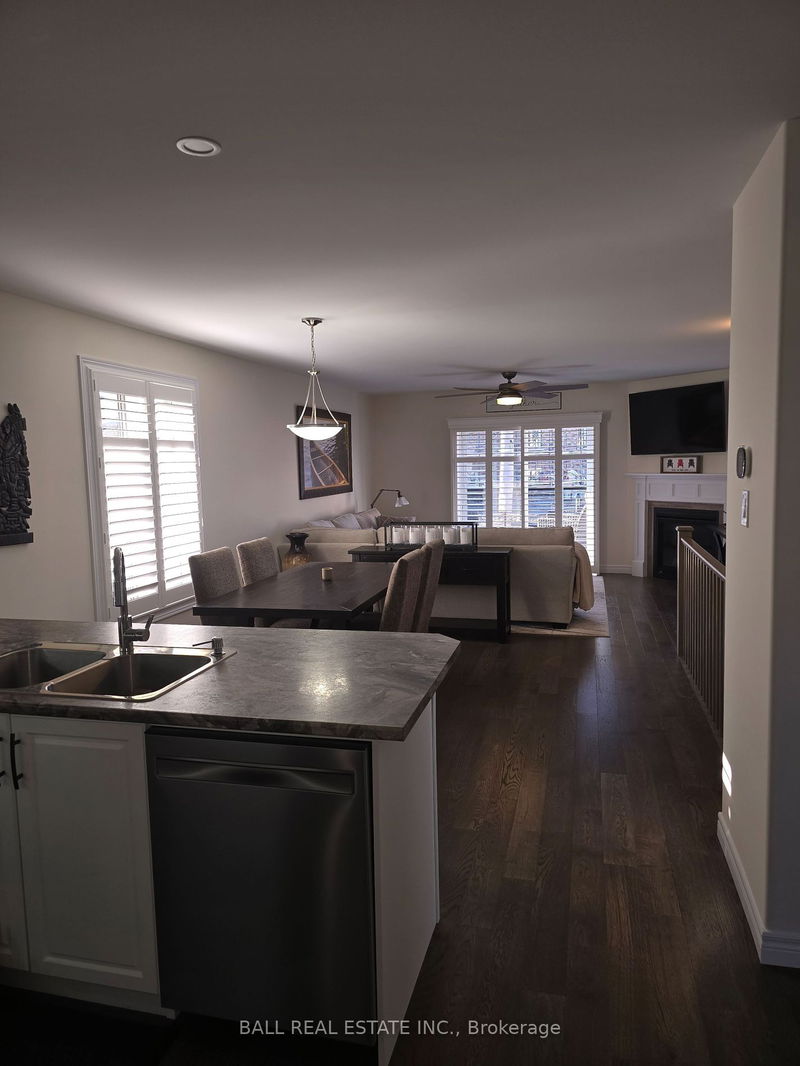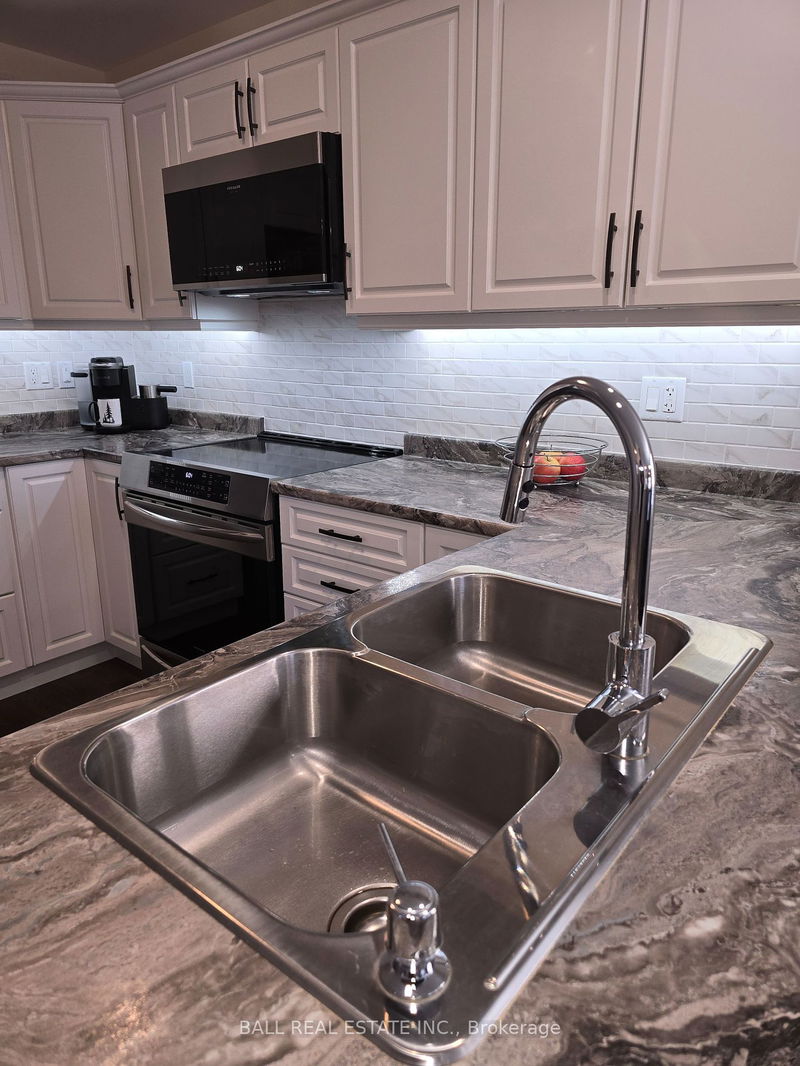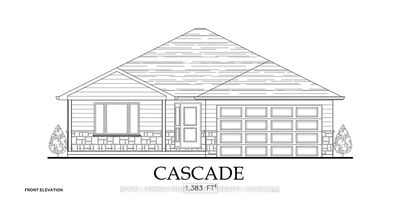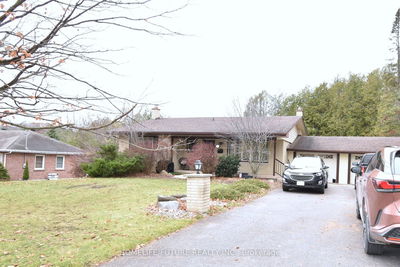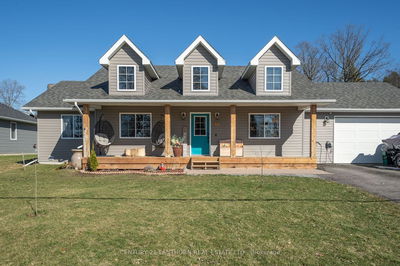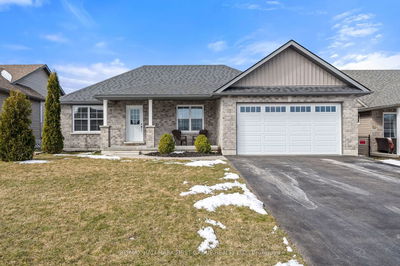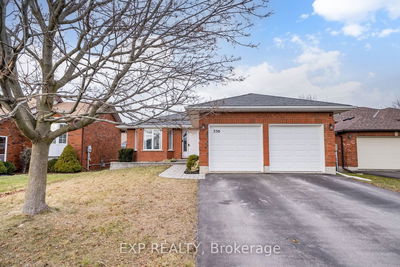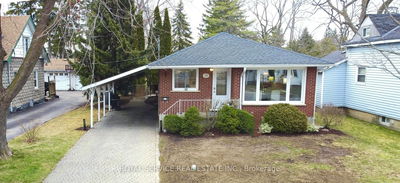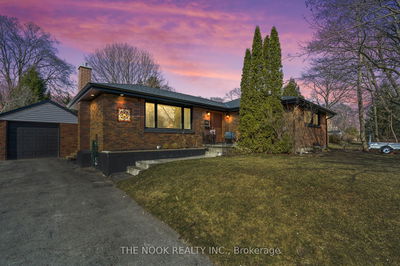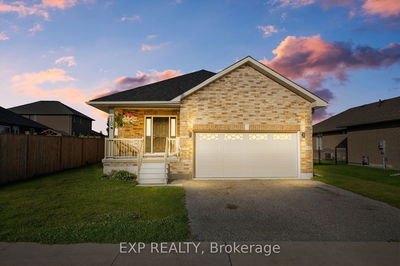3-year-old custom build bungalow built by reputable Peterborough Homes. The Rylin model offers over 2600 sq ft of finished living space. The open concept kitchen, dining and living room are ideal for entertaining. All windows have been upgraded with California blinds. Main floor boasts hardwood floors, laundry room, man door to garage, gas fireplace, a 4- piece bath and 3 bedrooms with the primary having its own 4 piece ensuite and walk-in closet. Upgraded 32' X 14' extended deck, a gas barbeque hook-up and a top of the line Artic Spa hot tub. A fully finished basement offers 2 more bedrooms, a 4-piece bath and a large rec room, and an additional room that could be used as storage or a home office. Additional: Air conditioning, C.entral vac. Upgraded garage with epoxy flooring, wall mounted storage cabinets, and a large mezzanine for additional storage. Upgraded 200 amp electric panel with meter base plug-in to accommodate a generator hook-up, 2 large exterior wall storage units.
详情
- 上市时间: Friday, April 26, 2024
- 城市: Asphodel-Norwood
- 社区: Rural Asphodel-Norwood
- 交叉路口: Maryann Lane & Albine Street
- 详细地址: 14 Maryann Lane, Asphodel-Norwood, K0L 2V0, Ontario, Canada
- 厨房: Main
- 客厅: Main
- 挂盘公司: Ball Real Estate Inc. - Disclaimer: The information contained in this listing has not been verified by Ball Real Estate Inc. and should be verified by the buyer.

