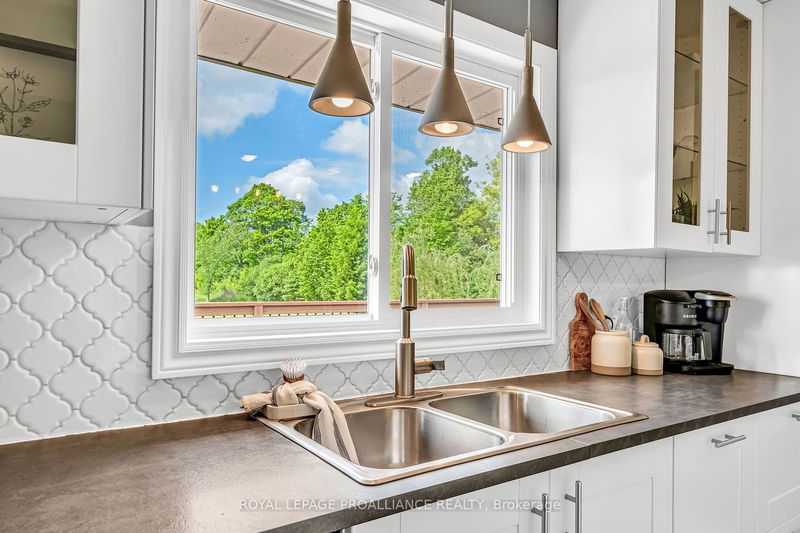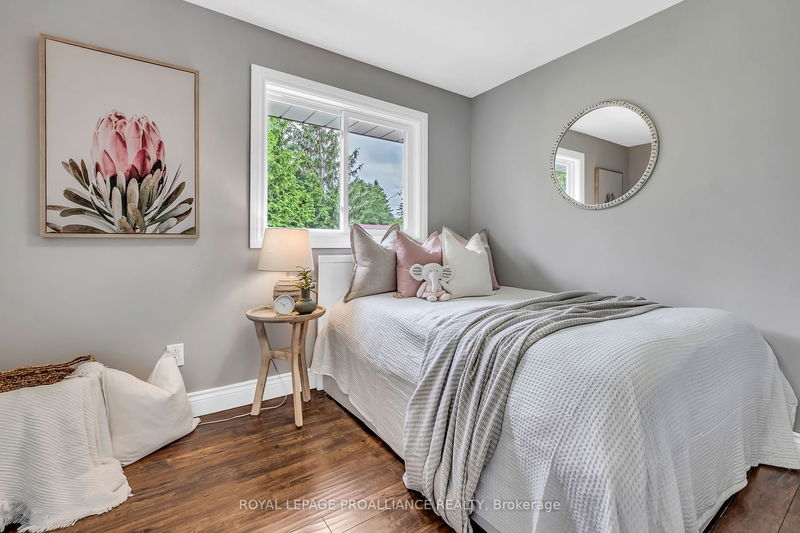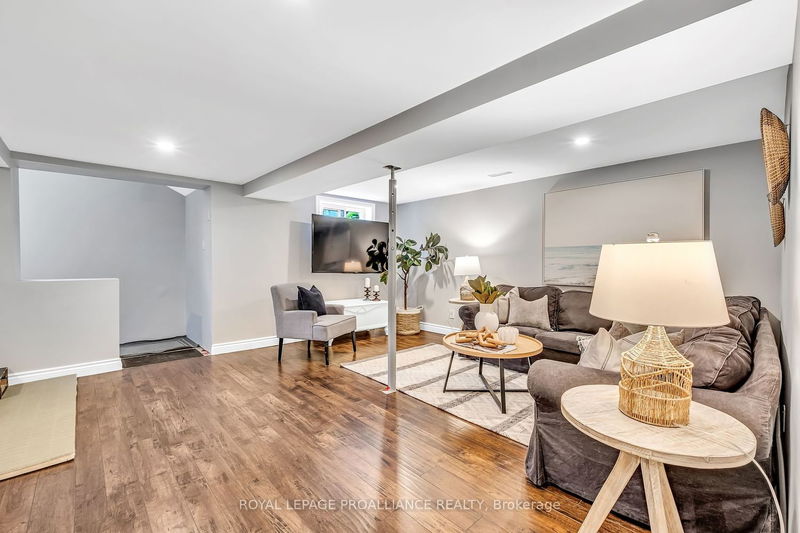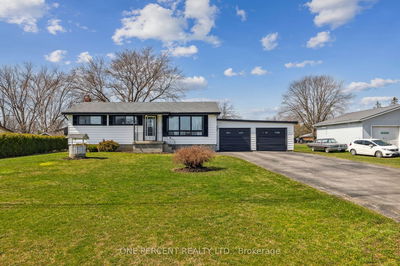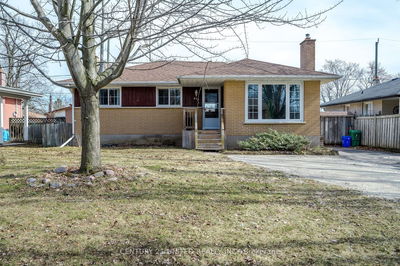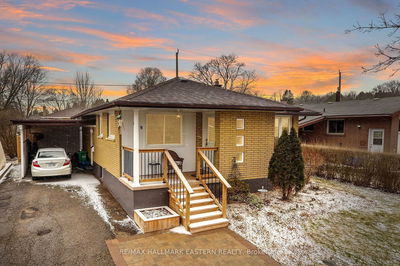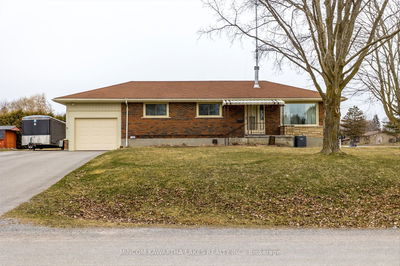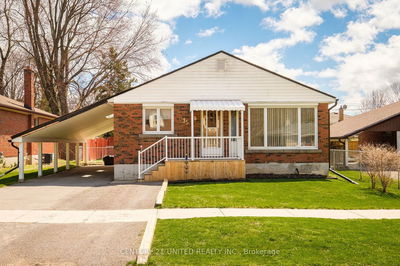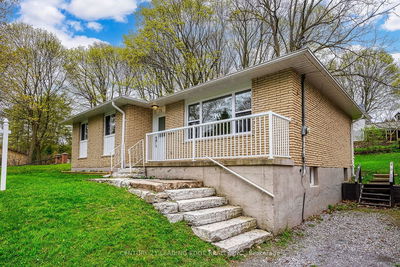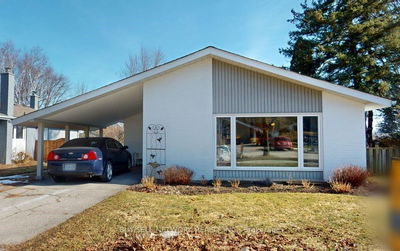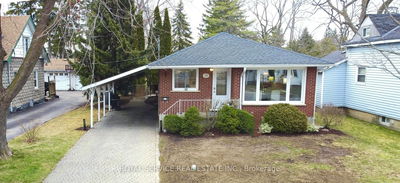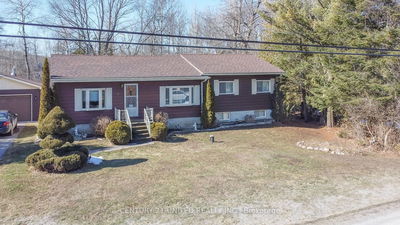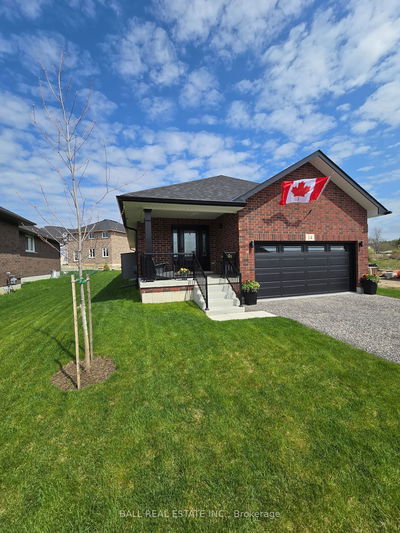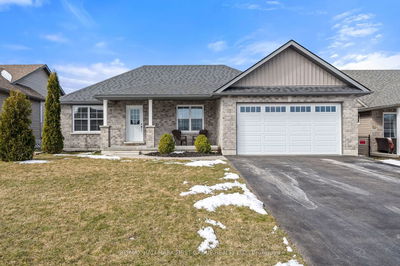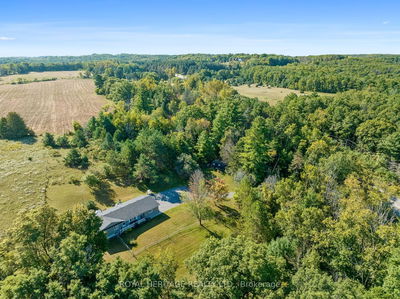This 3-bedroom, 2-bathroom open-concept bungalow offers the perfect blend of country charm and modern convenience. Nestled on approximately 1.5 acres, the property provides plenty of space to roam and garden, with evergreen trees ensuring peace and privacy. Step inside and immediately feel connected to the beautiful countryside through large windows that flood the home with natural light. The large kitchen, featuring a central island, serves as the heart of the home, ideal for gathering with family and friends. Imagine preparing meals while enjoying the picturesque view from the kitchen sink window or stepping out onto the back deck to witness the most perfect country sunsets imaginable. Gardening enthusiasts will delight in the ample space to cultivate a variety of flowers, plants and vegetables. The land is perfect for those looking to embrace sustainable living through micro-farming, providing the opportunity to grow your own produce and enjoy farm-to-table freshness. The fully finished lower level offers additional living space, perfect for a family room, home office, or space for guests. The large front window is a birdwatcher's paradise and provides breathtaking winter sunrise views, making every morning a delight. Pet owners will appreciate a fully fenced area, ensuring a safe and secure environment for your furry friend to play and explore. Additionally, this home offers the convenience of easy travel in all directions, blending the best of country living with close proximity to all amenities.
详情
- 上市时间: Wednesday, June 05, 2024
- 3D看房: View Virtual Tour for 72 Second Line Road
- 城市: Otonabee-South Monaghan
- 社区: Rural Otonabee-South Monaghan
- 详细地址: 72 Second Line Road, Otonabee-South Monaghan, K0L 1B0, Ontario, Canada
- 客厅: Main
- 厨房: Main
- 挂盘公司: Royal Lepage Proalliance Realty - Disclaimer: The information contained in this listing has not been verified by Royal Lepage Proalliance Realty and should be verified by the buyer.















