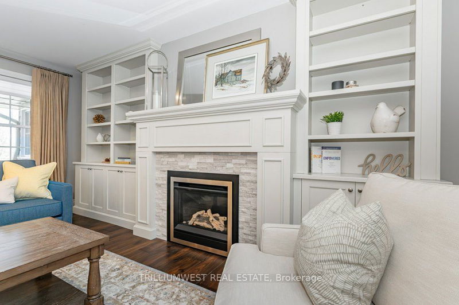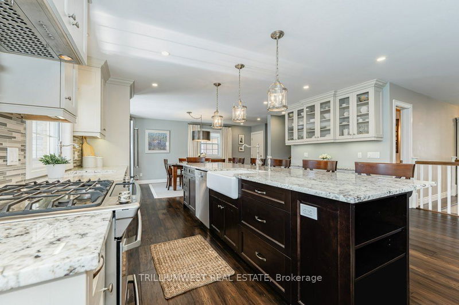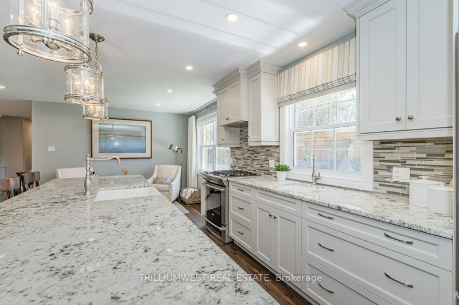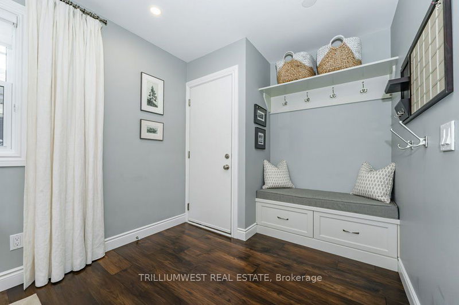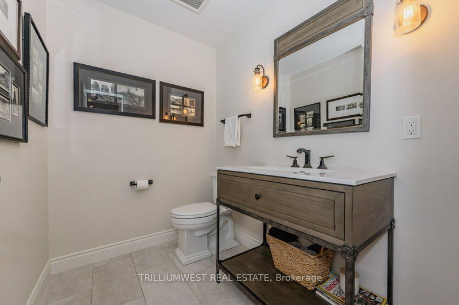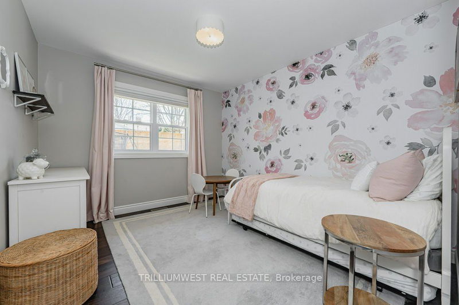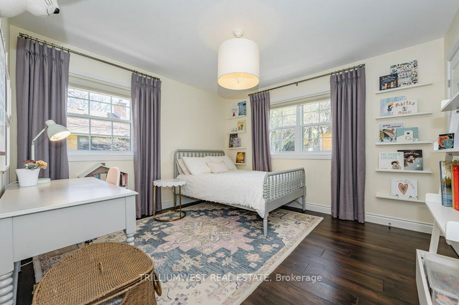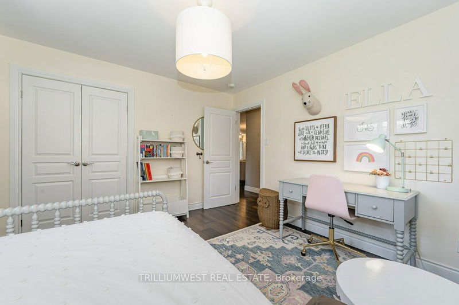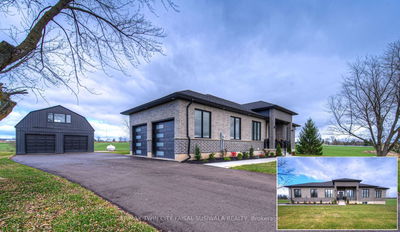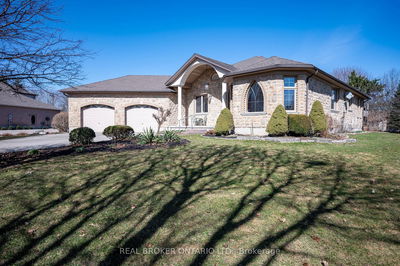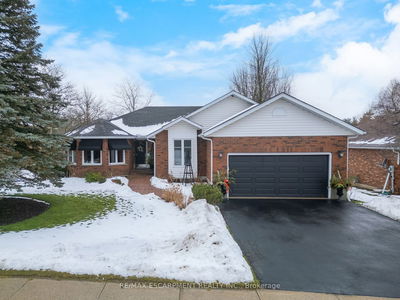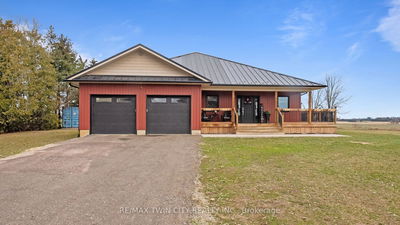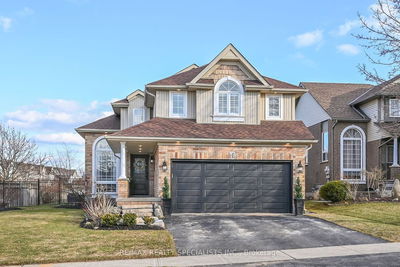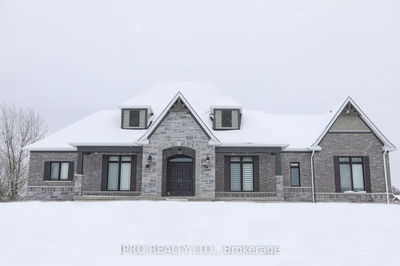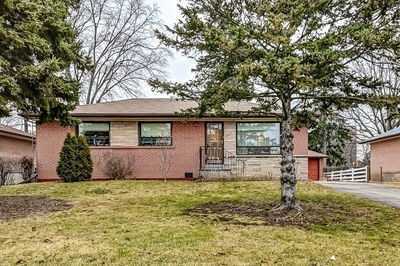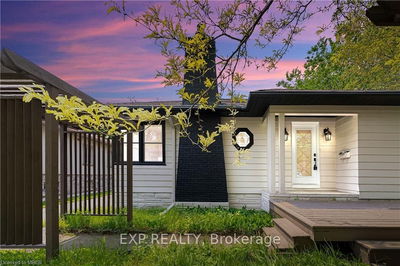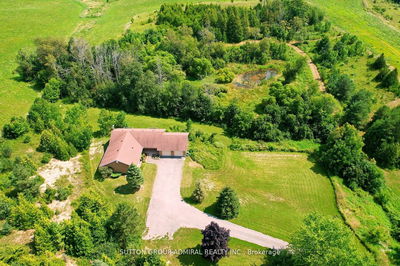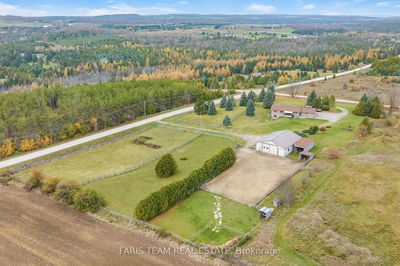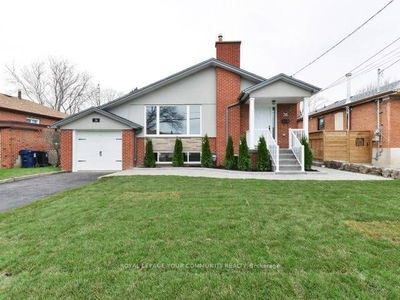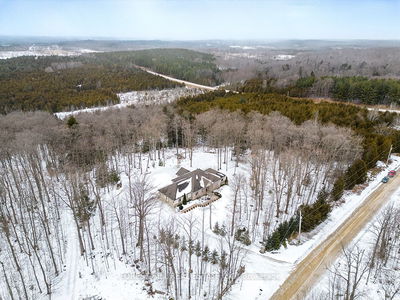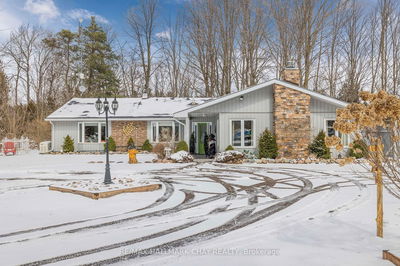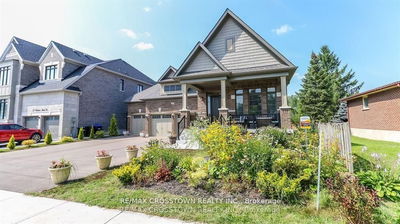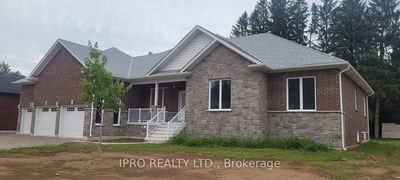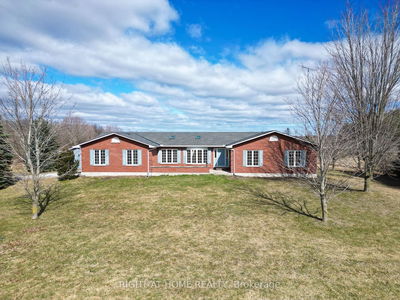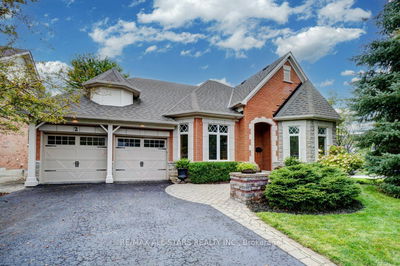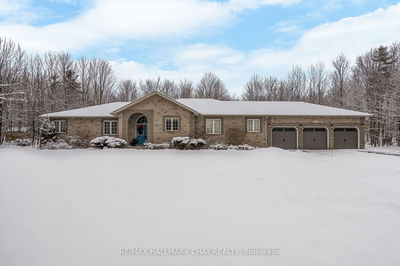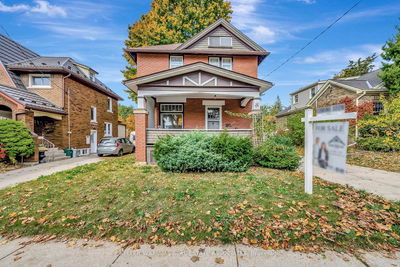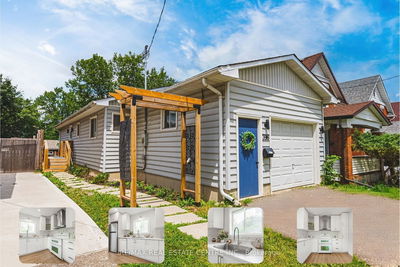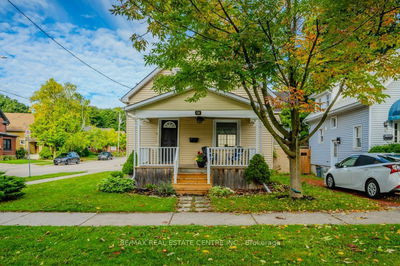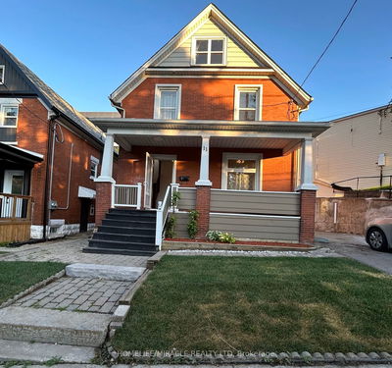Welcome to the desirable neighbourhood of Westmount. Its not just the stunning, mature, tree-lined streets that make this area so sought-after, its also the proximity to Westmount Golf Club, Belmont Village, and Uptown Waterloo, being with the boundaries of great schools, and having a special community feel. 191 Stanley has been professionally renovated inside and out and lovingly maintained. Boasting 2,300 square feet of above-grade living space and an open-concept floorplan, engineered hardwood flooring throughout the main floor, a gas fireplace with beautiful custom built-ins, Hunter Douglas blinds adorn most windows, a large kitchen island, and French doors leading out to your very private backyard,this home was designed to be just that home. There are three bright, generous bedrooms, the primary with its own dressing room and ensuite which features in-floor heating and a stand-alone soaker tub. As a bonus there is a loft, great for additional living space that can add a bit of separation, perfect for an office, family room, or playroom. Outside youll find a large front porch made from composite decking, durable and practically maintenance free, an attached 2-car garage (a very rare find in this neighbourhood!) with an EV charger and recently updated driveway, fence, retaining wall, and professional landscaping in the front and back yards (2022). Come see for yourself why 191 Stanley is the home youve been looking for!
详情
- 上市时间: Wednesday, April 24, 2024
- 3D看房: View Virtual Tour for 191 Stanley Drive
- 城市: Waterloo
- 交叉路口: Wesmount
- 客厅: Fireplace
- 厨房: Main
- 家庭房: 2nd
- 挂盘公司: Trilliumwest Real Estate - Disclaimer: The information contained in this listing has not been verified by Trilliumwest Real Estate and should be verified by the buyer.






