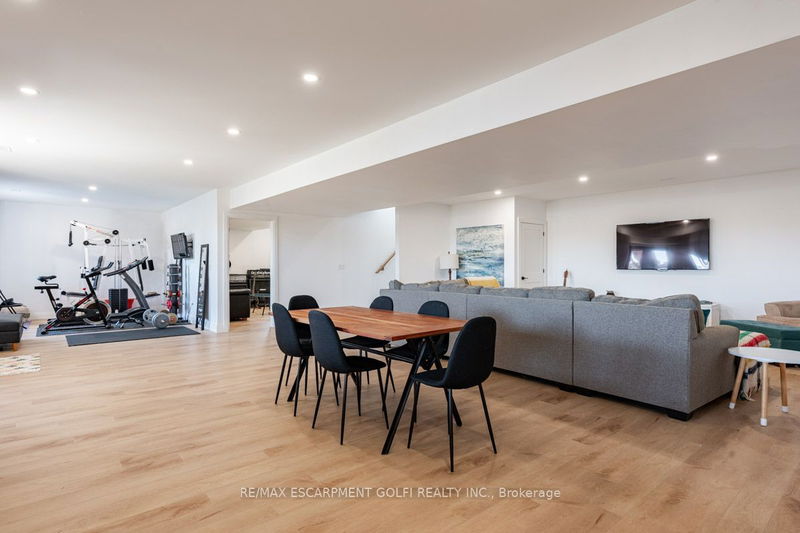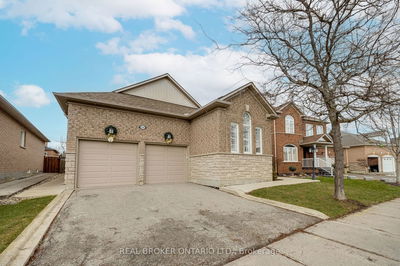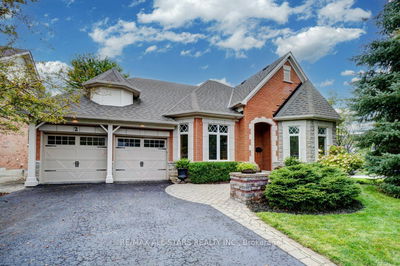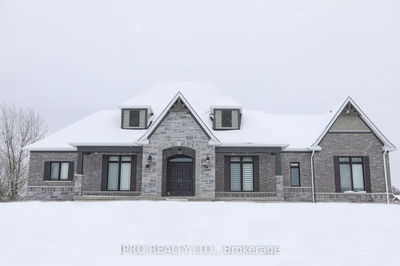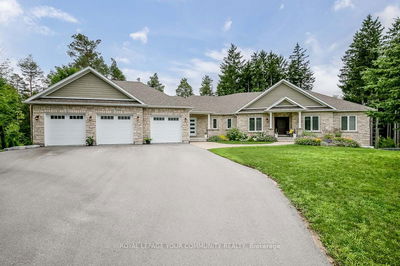Custom-built bungalow perched on 1.07 acres & offering over +4000sqft of luxury finished living space. The open concept main floor features cathedral ceilings, gas FP, wet bar & a gourmet kitchen with quartz countertops & 10ft island. Tucked away is a primary suite complete with his/hers closets, 5pc ensuite & French doors leading to the upper back deck. Two additional bedrooms, a 4pc bath, office & laundry room complete the main floor. The sunlit fully finished lower level has 8'6"" ft ceilings, walk-out to the patio, wet bar, large rec room, 4pc bath, two bedrooms & a large bonus flex room! The backyard is an entertainer's delight with two covered living areas, a hot tub, large fenced in courtyard, fire pit, & no rear neighbours. Located less than 20 mins from the QEW, a quick drive to Welland & near many golf courses, luxury bungalows like this rarely come to market-time to get into your dream home for less than the cost of building it!
详情
- 上市时间: Thursday, January 04, 2024
- 3D看房: View Virtual Tour for 255 Victoria Avenue
- 城市: Pelham
- 详细地址: 255 Victoria Avenue, Pelham, L0S 1C0, Ontario, Canada
- 厨房: Combined W/Dining, Cathedral Ceiling, Hardwood Floor
- 挂盘公司: Re/Max Escarpment Golfi Realty Inc. - Disclaimer: The information contained in this listing has not been verified by Re/Max Escarpment Golfi Realty Inc. and should be verified by the buyer.




























