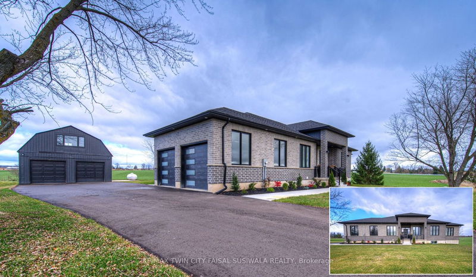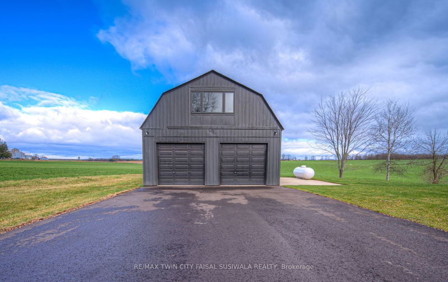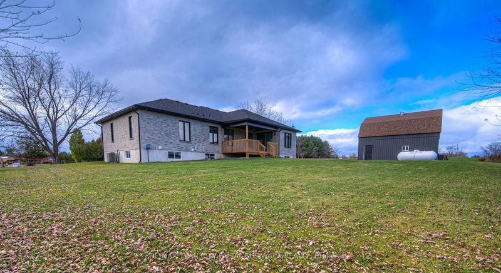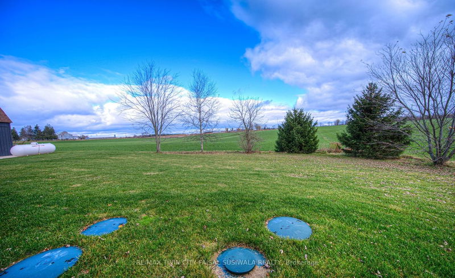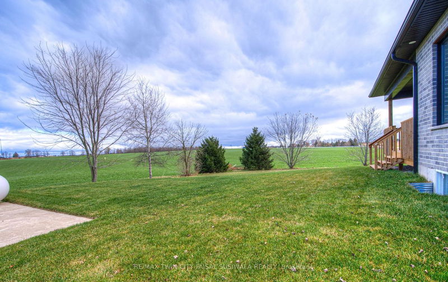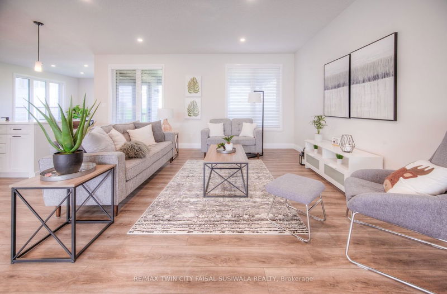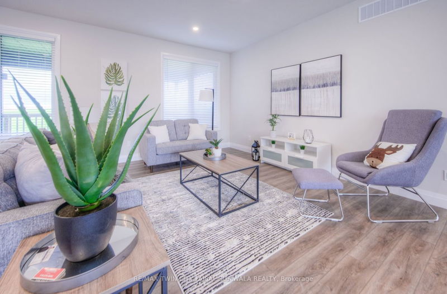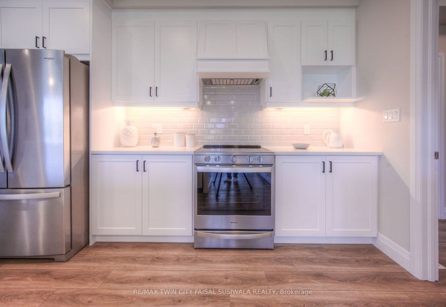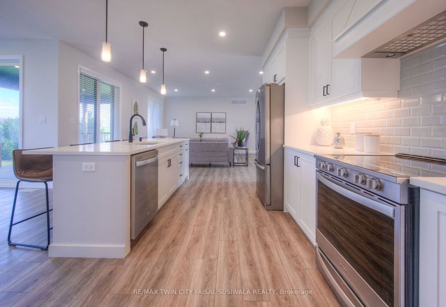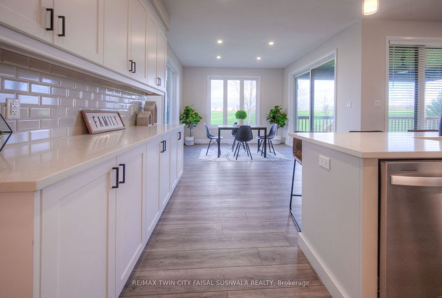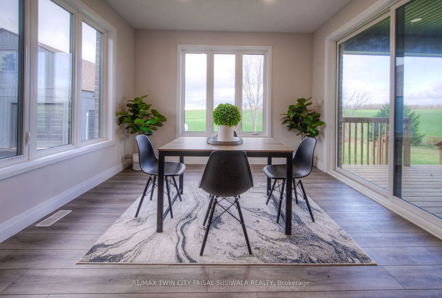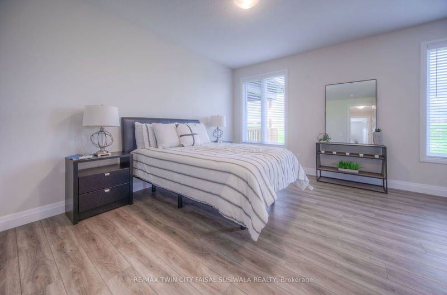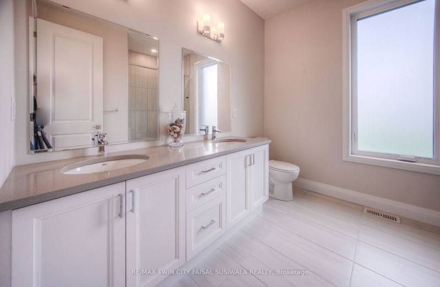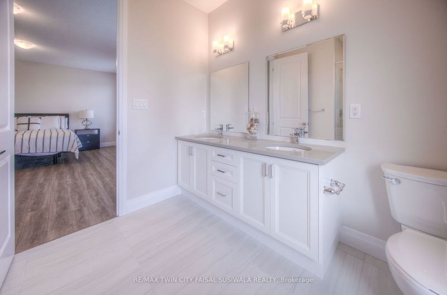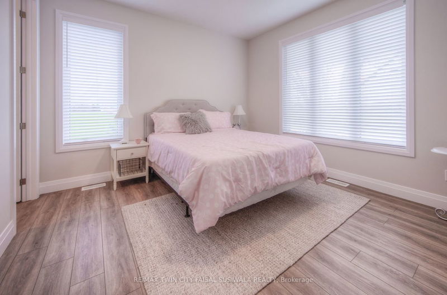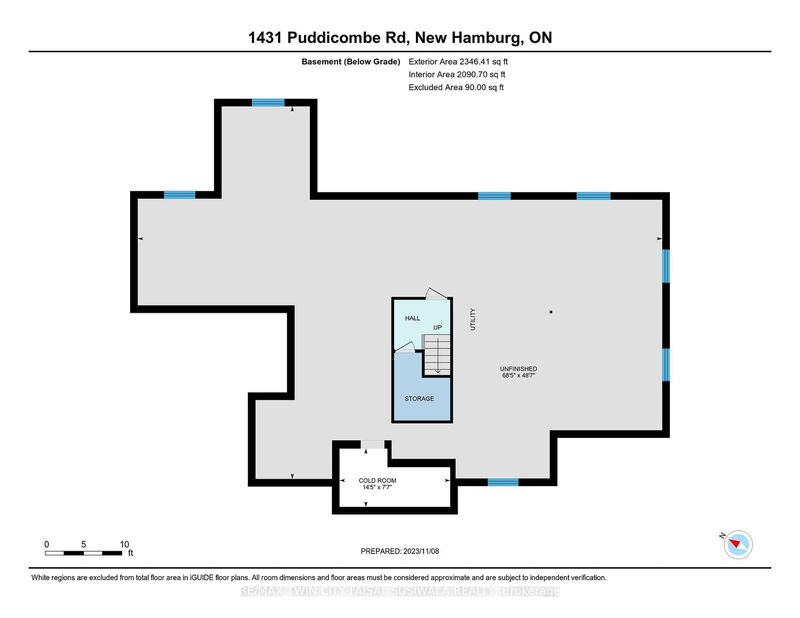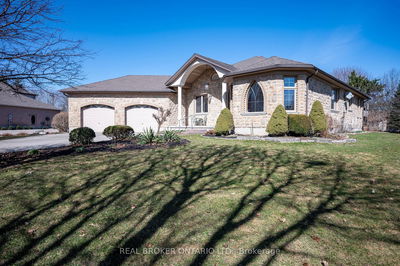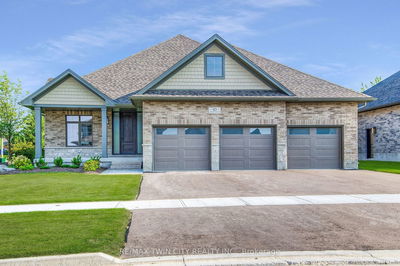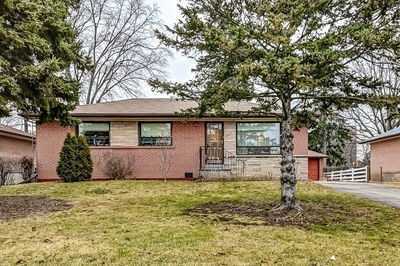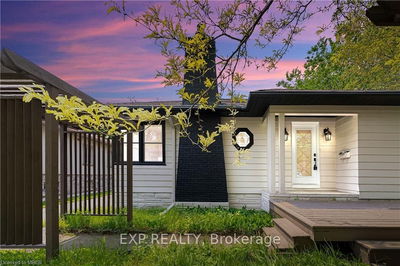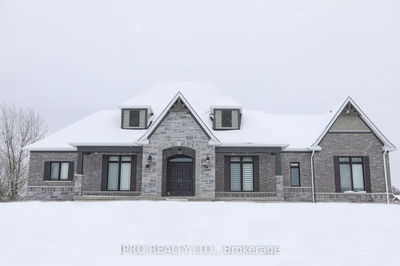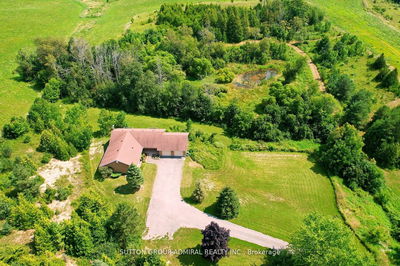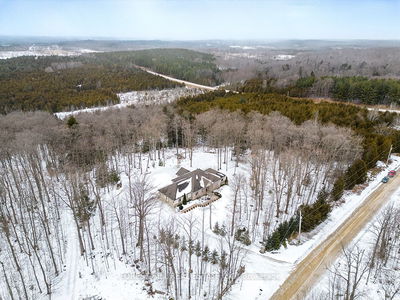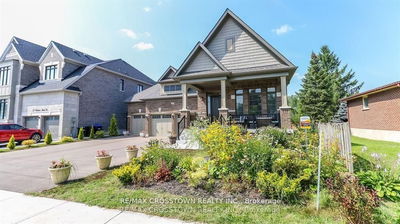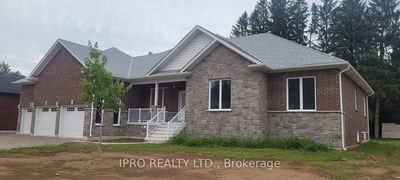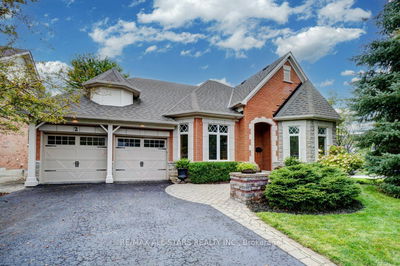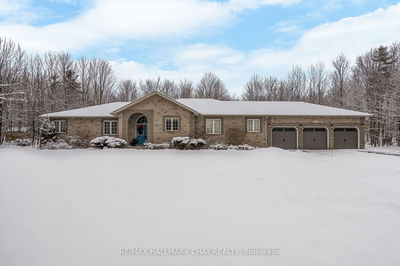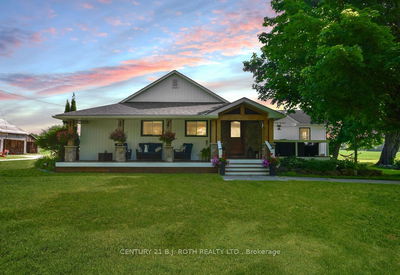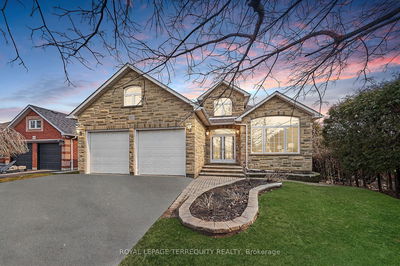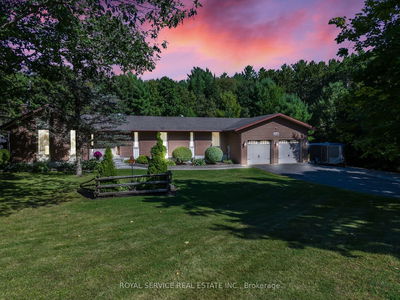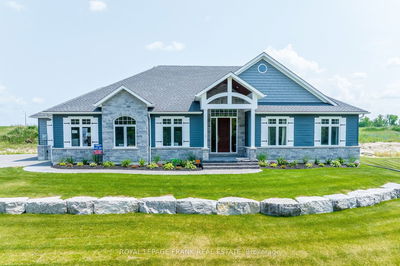FRESH CRISP AIR! Escape the city & find your perfect retreat in this stylish bungalow that effortlessly blends urban convenience with the serenity of country living. Nestled in the heart of Wilmot township, just a short drive from Plattsville, New Hamburg & New Dundee. Spanning over 2,350sqft boasting 3 bedrms, an office, 2.5 bathrms & a double garage, all resting on an over half-acre lot measuring 150ftx150ft. Upon entering, you'll be impressed by the 9ft ceilings. The kitchen is a true culinary haven, featuring Quartz counters, an oversized island that comfortably accommodates a family during busy mealtimes. The dining rm, is bathed in natural light thanks to a sliding patio door that leads to a covered deck. The primary bedrm includes an oversized walk-in closet & ensuite w/a double vanity & 5x3 walk-in glass shower. The unfinished basement boasts 9ft ceilings & offers limitless possibilities. Outside, you'll appreciate the fresh country air on the paved driveway & concrete walkway.
详情
- 上市时间: Friday, March 15, 2024
- 3D看房: View Virtual Tour for 1431 Puddicombe Road
- 城市: Wilmot
- 交叉路口: Bethel Road
- 详细地址: 1431 Puddicombe Road, Wilmot, N3A 2Z3, Ontario, Canada
- 厨房: Main
- 客厅: Main
- 挂盘公司: Re/Max Twin City Faisal Susiwala Realty - Disclaimer: The information contained in this listing has not been verified by Re/Max Twin City Faisal Susiwala Realty and should be verified by the buyer.

