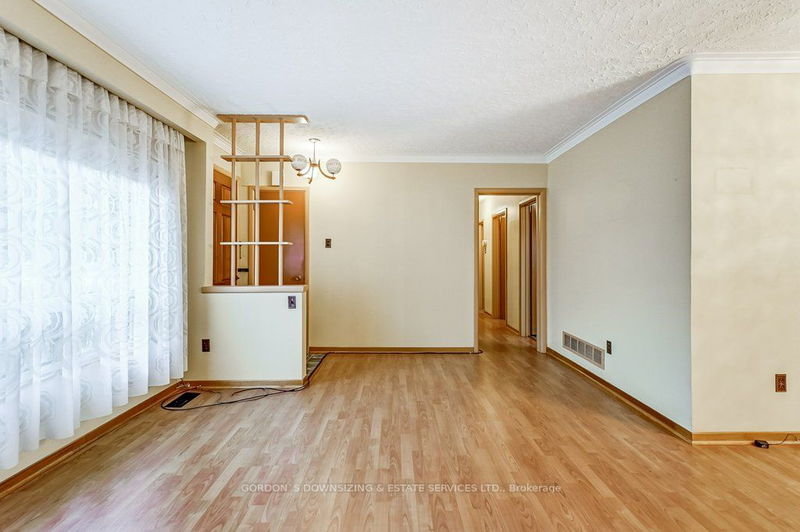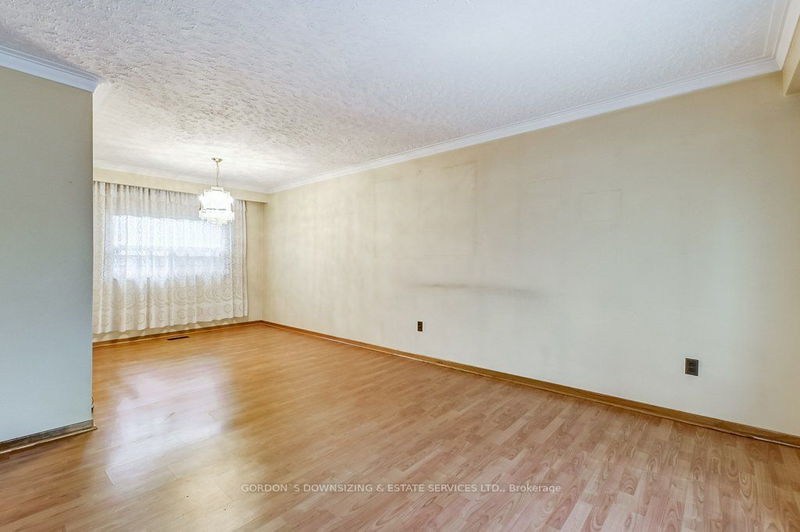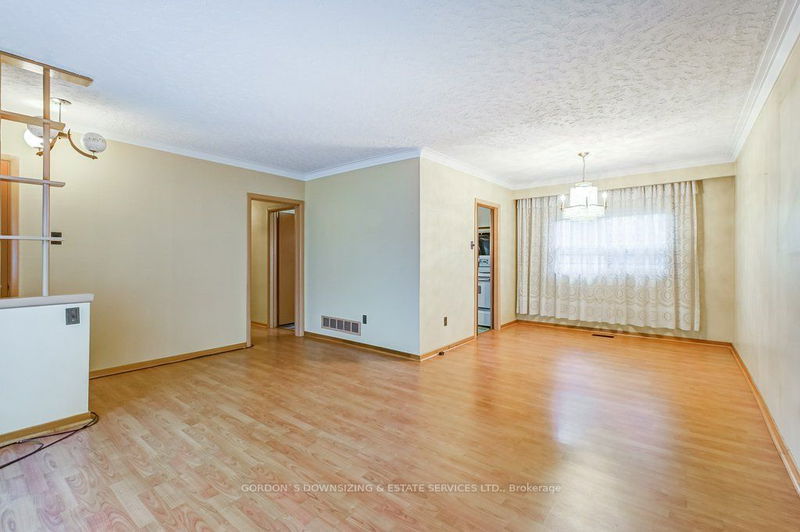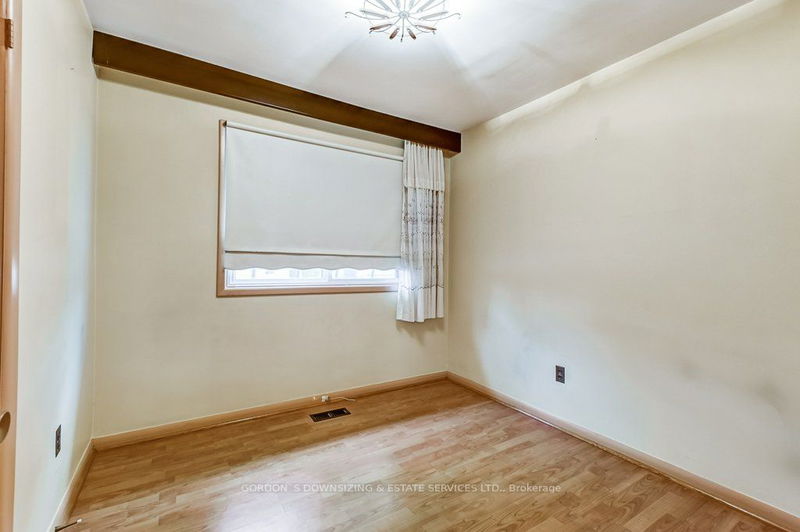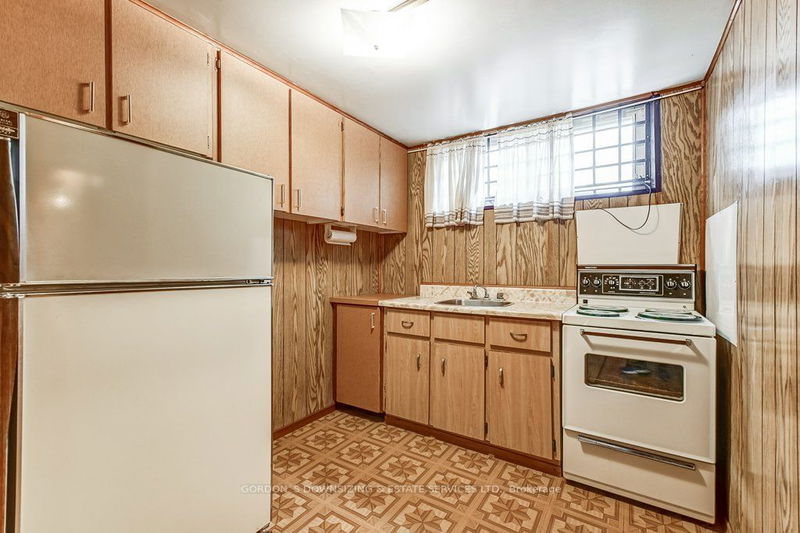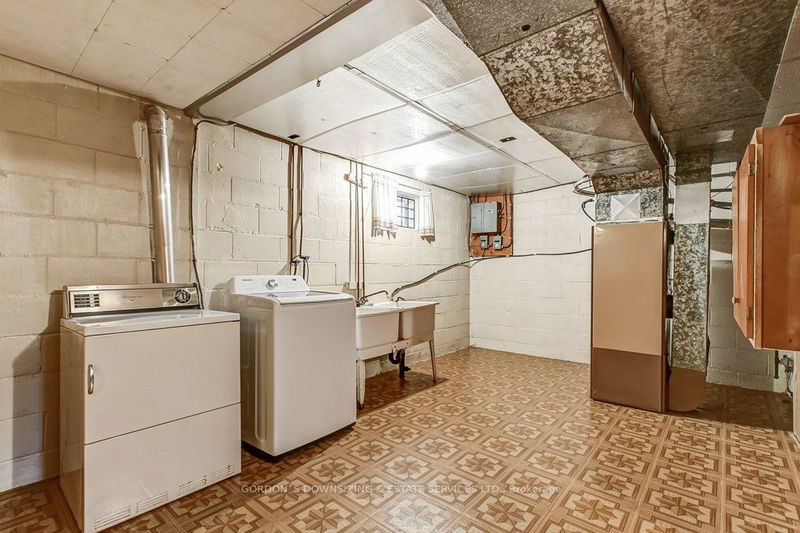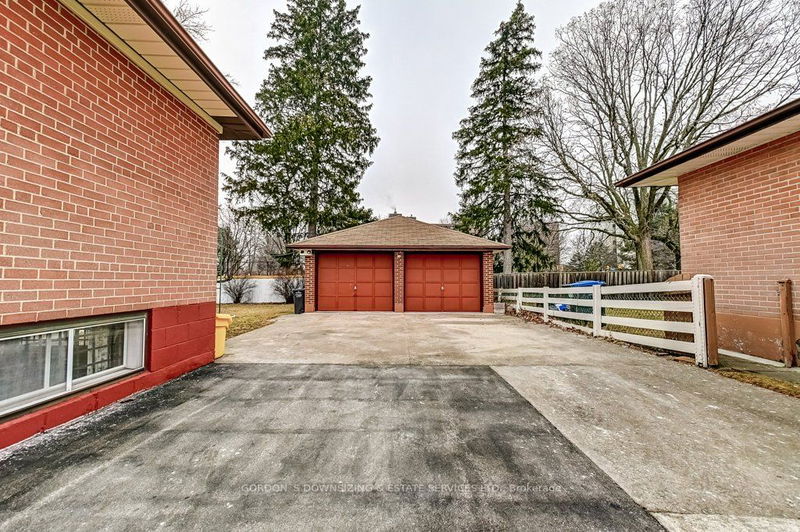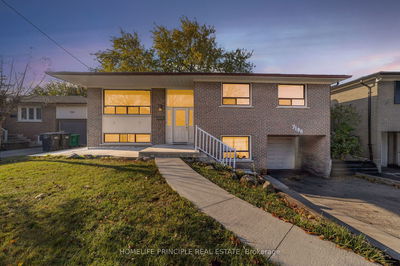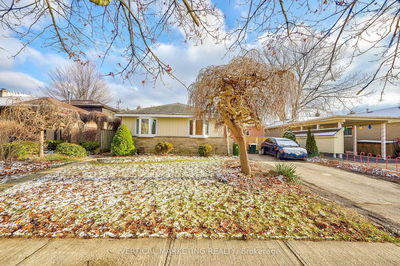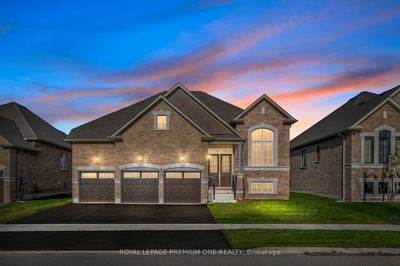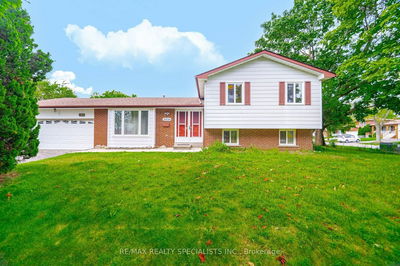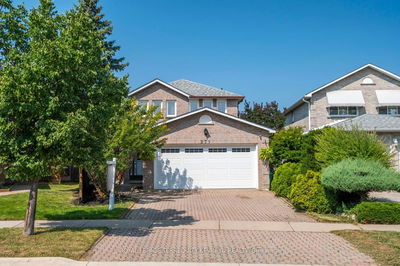Welcome to 186 Floradale Drive, a captivating freehold detached residence in Mississauga. This charming property showcases a brick facade adorned with front stone detailing and a 1.5-wide asphalt driveway leading to a detached double-car garage, accommodating parking for up to 7 cars. The exterior boasts a landscaped front yard adorned with mature trees. The rear features a barbecue patio and a leveled backyard with lush grass and fencing, ensuring privacy. Upon entering, the main floor unveils an open-concept living/dining room with laminated wood and vinyl flooring, bay windows, and a well-appointed eat-in kitchen. The main floor hosts three generously sized bedrooms and a 4-piece bathroom. Explore the untapped potential of the fully finished basement through the split rear entrance, perfect for crafting a lucrative rental space. This versatile area includes a dry bar, recreation room, bedroom, laundry room, and a 3-piece bathroom. Don't miss this opportunity!
详情
- 上市时间: Tuesday, February 13, 2024
- 3D看房: View Virtual Tour for 186 Floradale Drive
- 城市: Mississauga
- 社区: Cooksville
- 交叉路口: Facing Sw 186 Floradale Dr
- 详细地址: 186 Floradale Drive, Mississauga, L5B 1G3, Ontario, Canada
- 客厅: Main
- 厨房: Main
- 厨房: Bsmt
- 挂盘公司: Gordon`S Downsizing & Estate Services Ltd. - Disclaimer: The information contained in this listing has not been verified by Gordon`S Downsizing & Estate Services Ltd. and should be verified by the buyer.









