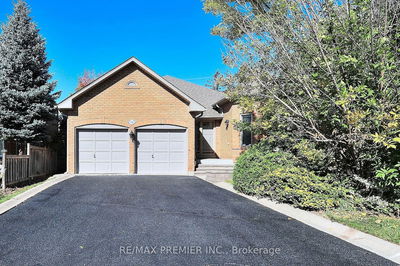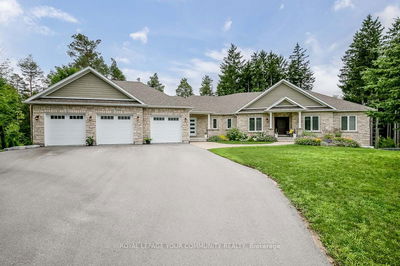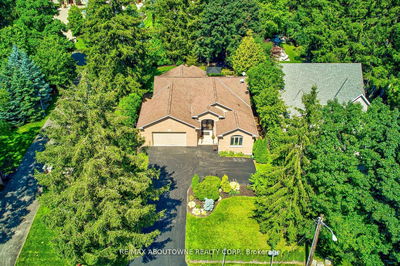This executive Wooden Sticks bungalow is nestled on an expansive corner lot offering soaring 10-foot ceilings and oversized windows that overlook your own private oasis. This tranquil, mature street, is just a stone's throw away from endless walking trails & our majestic Elgin Park and Pond all while keeping you conveniently close to town amenities. The kitchen has been tastefully updated, boasting quartz countertops, crown molding, pot lights, under-mount lighting, and stainless steel appliances. It also offers direct access to the garage. You can enjoy family dinners in the generously sized dining room, featuring colonial wainscoting, crown molding, and a handy servery with quartz countertops and ample storage. The untouched basement is large, bright and open with above grade windows. From the kitchen, step out onto the two-tier deck with elegant glass railings, allowing you to fully appreciate your private, mature, and beautifully landscaped yard.
详情
- 上市时间: Friday, October 20, 2023
- 3D看房: View Virtual Tour for 2 Confederation Drive
- 城市: Uxbridge
- 社区: Uxbridge
- 交叉路口: Wooden Sticks Golf, Elgin Park
- 详细地址: 2 Confederation Drive, Uxbridge, L9P 1C1, Ontario, Canada
- 客厅: Hardwood Floor, Picture Window, Combined W/Dining
- 厨房: Ceramic Floor, W/O To Deck, Breakfast Area
- 家庭房: Hardwood Floor, Gas Fireplace, Open Concept
- 挂盘公司: Re/Max All-Stars Realty Inc. - Disclaimer: The information contained in this listing has not been verified by Re/Max All-Stars Realty Inc. and should be verified by the buyer.
































































