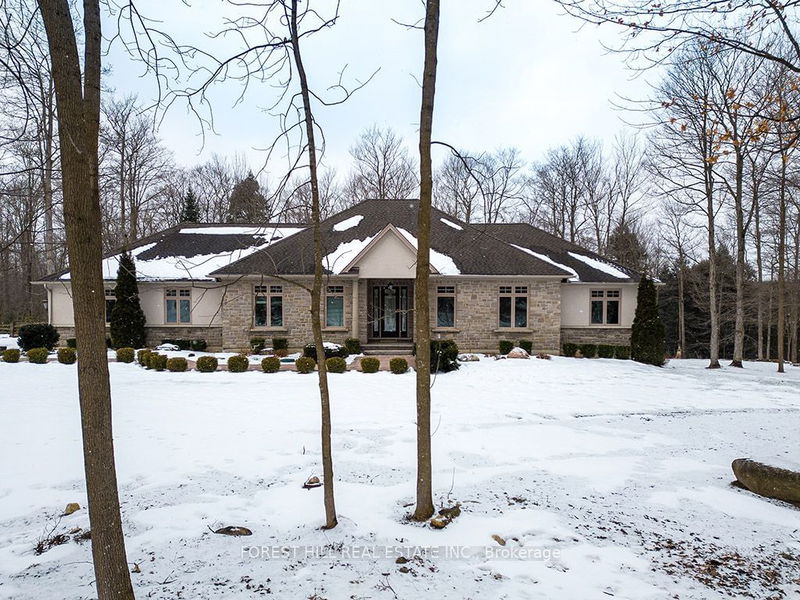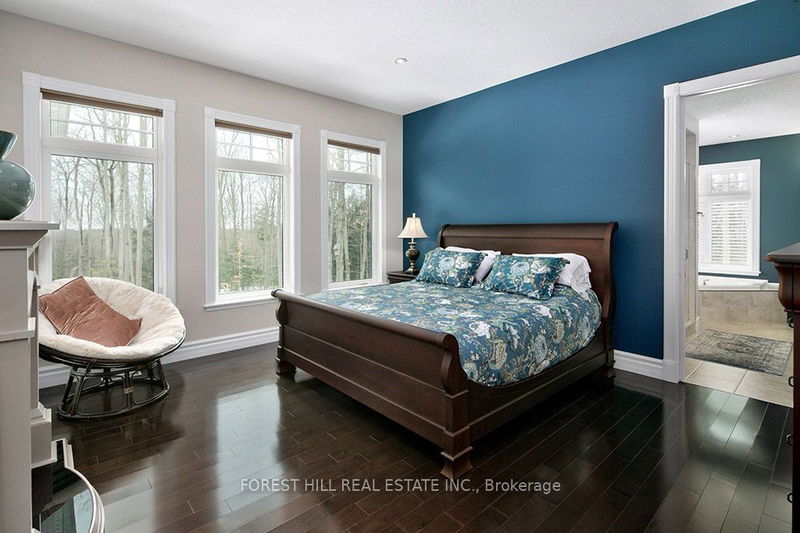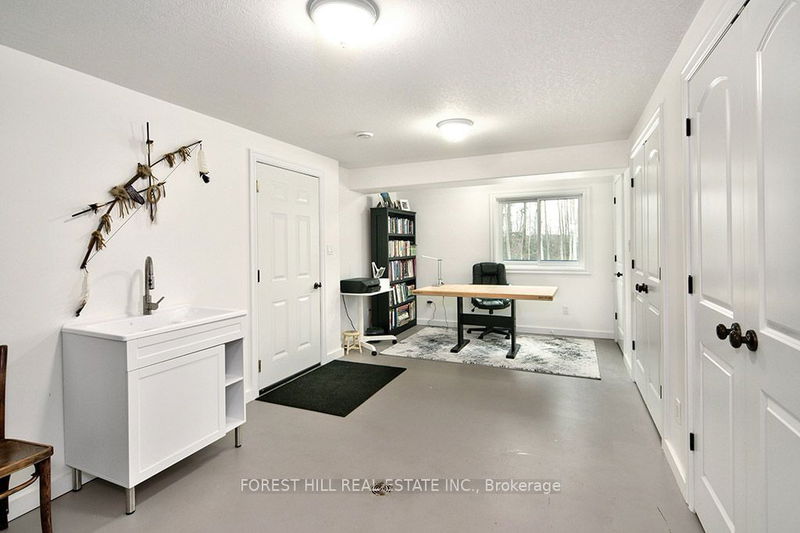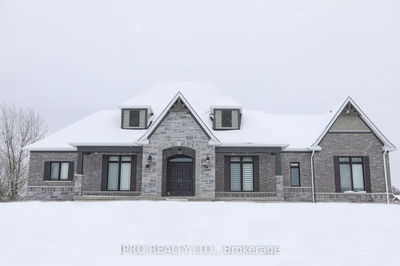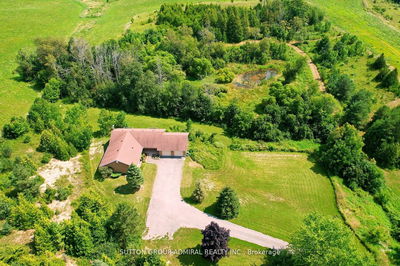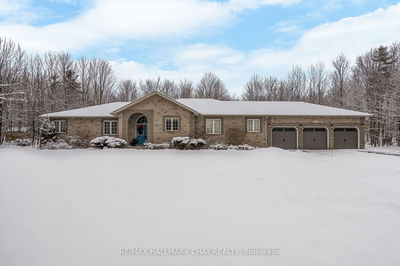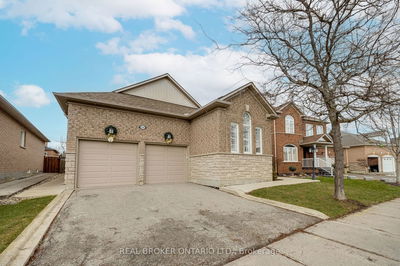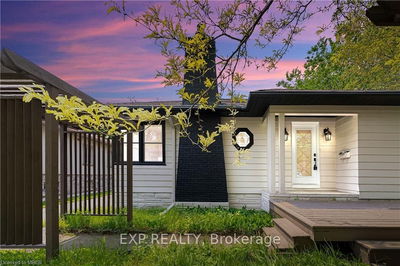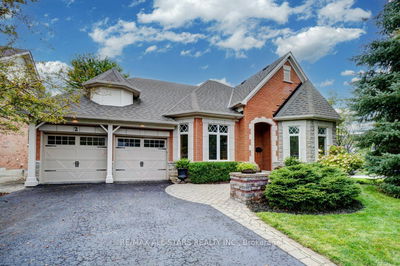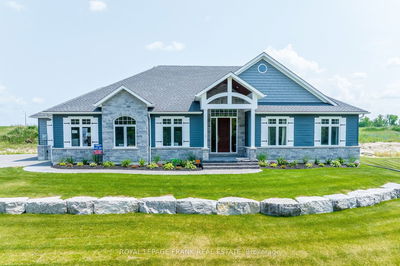A truly stunning custom-built estate home on 2 acres backing onto woodlands! Elegantopen-concept bungalow feat 10ceiling on main level + plenty of windows for a bright &airy feeling. Impressive kitchen has newer built-in appliances, granite counters &largeisland opens to Dining/Living overlooking garden & w/o to generous covered porch-perfect for enjoying the setting in all weather. Main level has 3 Bdrms incl enviableprimary suite complete w generous sleeping area with w/o, huge walk-in closet &spacious 5pc ensuite w in-floor heat. Wonderful lower level incl 2 Bdrms +MudRm/Office, Fam Rm w wet bar & w/o, could be converted to an amazing in-law suite. Obvious attention to detail in upmarket materials, great use of space & posh extras like sauna room, built-in indoor/outdoor surround sound, 2 electronics closets & LL Mudroom w laundry sink & garage access. Efficient geothermal heat/cooling & 2propane fireplaces + electric fireplace in primary suite ensure youre always cozy.
详情
- 上市时间: Friday, February 16, 2024
- 3D看房: View Virtual Tour for 414498 Baseline Road
- 城市: West Grey
- 社区: Rural West Grey
- 交叉路口: Grey Rd 12/Baseline Rd
- 详细地址: 414498 Baseline Road, West Grey, N0C 1H0, Ontario, Canada
- 厨房: B/I Appliances, Hardwood Floor, Open Concept
- 客厅: Fireplace, Open Concept, Walk-Out
- 家庭房: Fireplace, Open Concept, Walk-Out
- 挂盘公司: Forest Hill Real Estate Inc. - Disclaimer: The information contained in this listing has not been verified by Forest Hill Real Estate Inc. and should be verified by the buyer.



