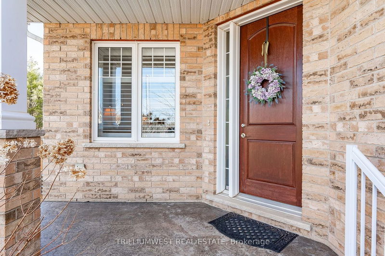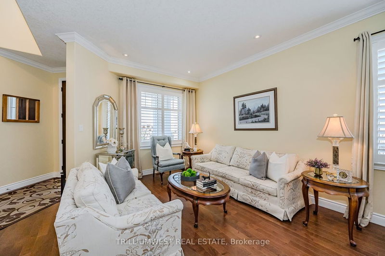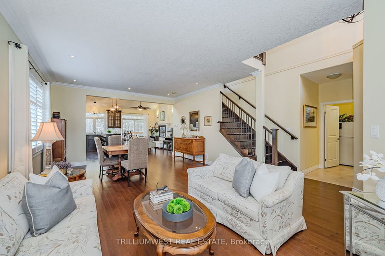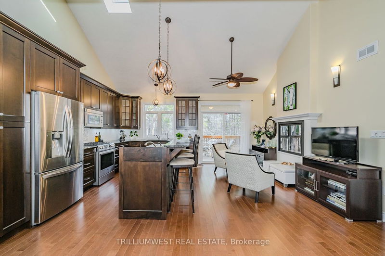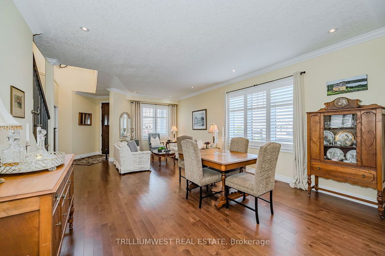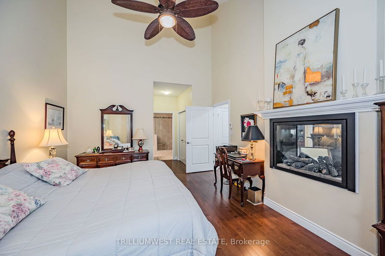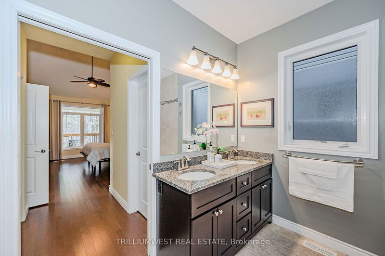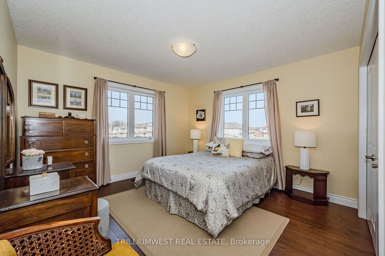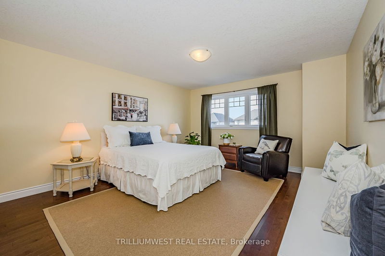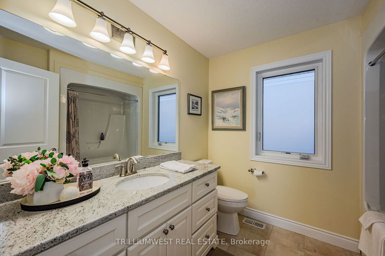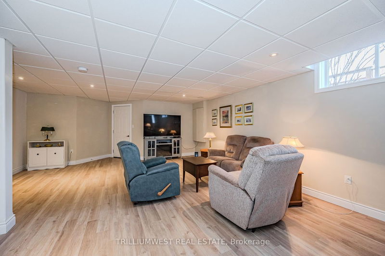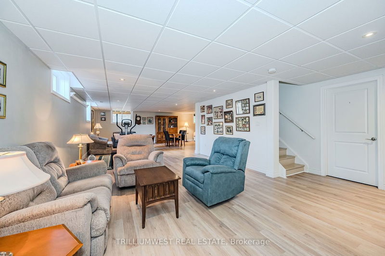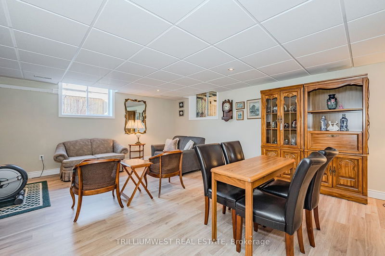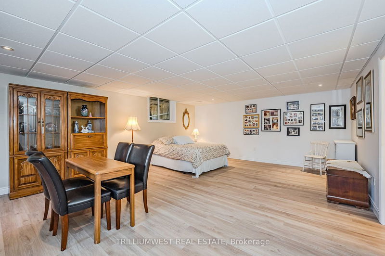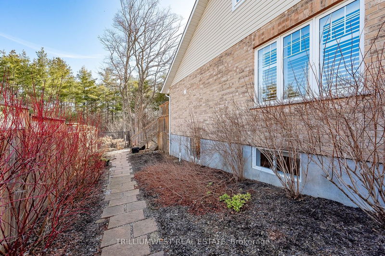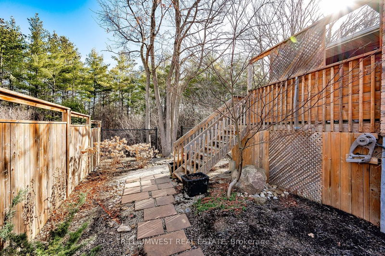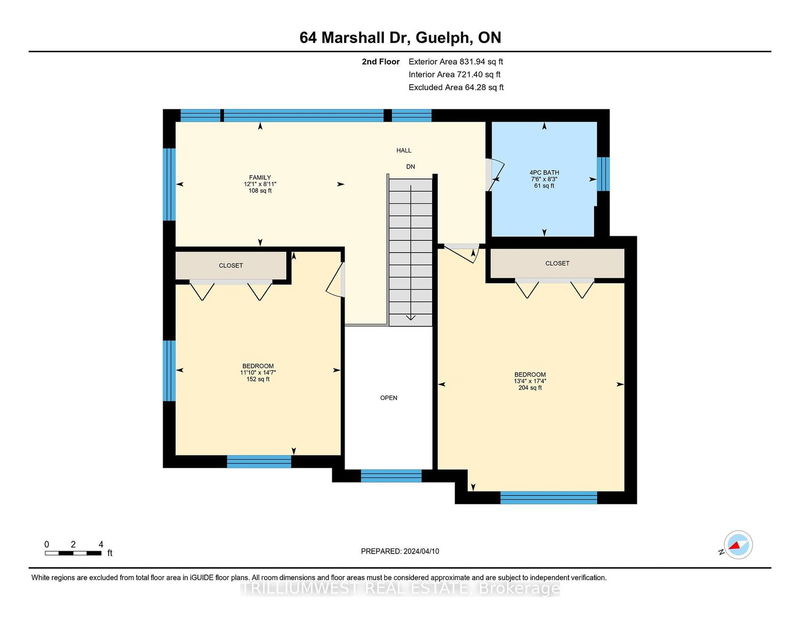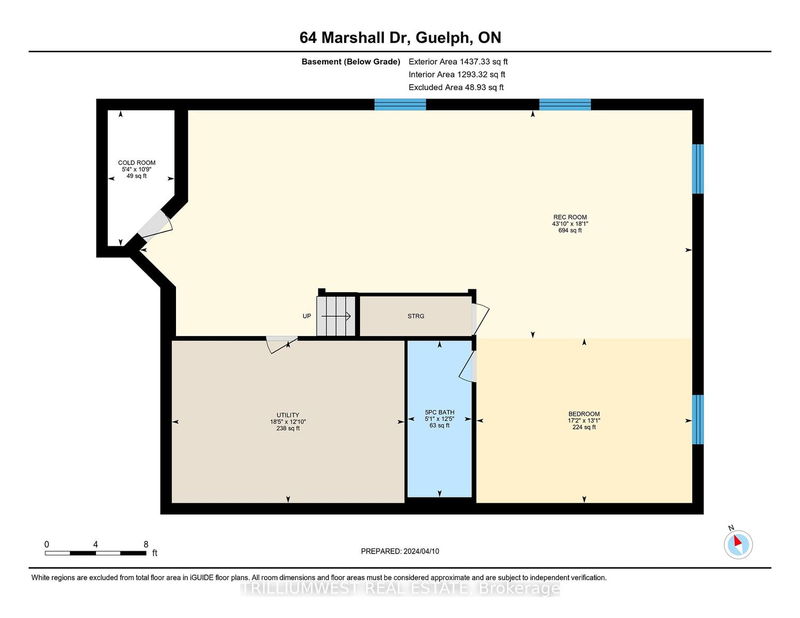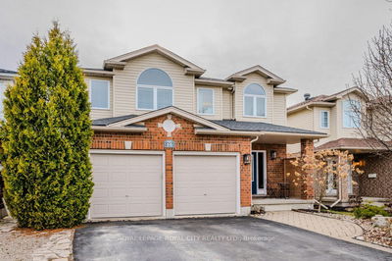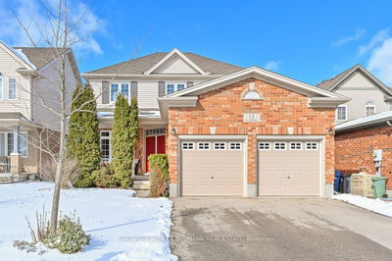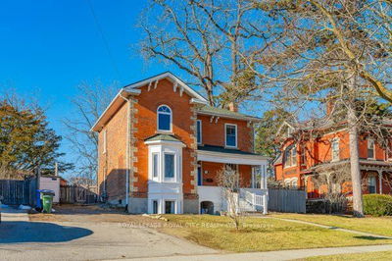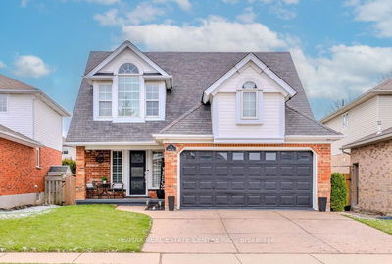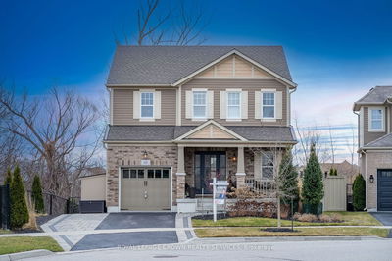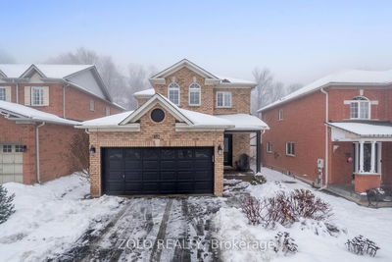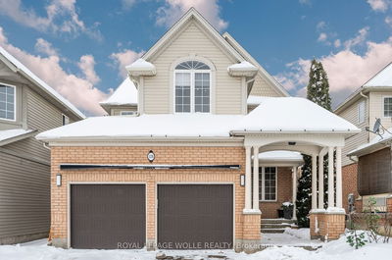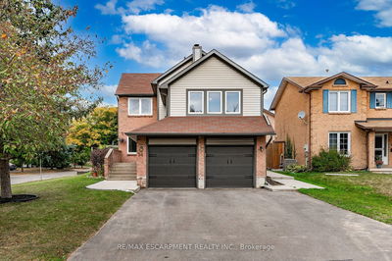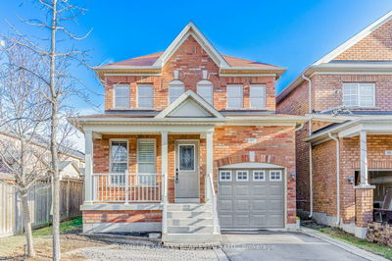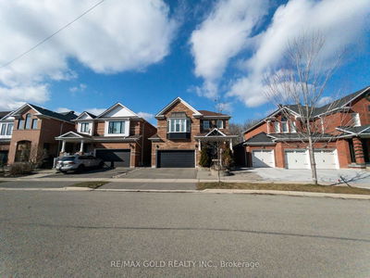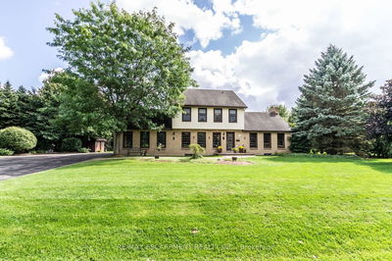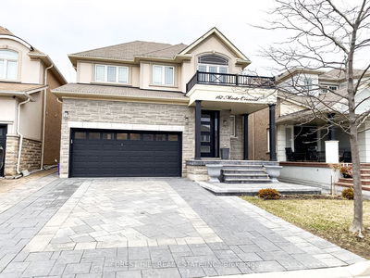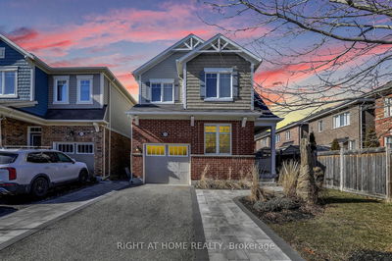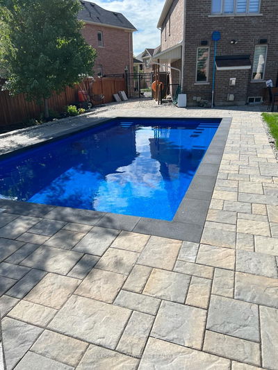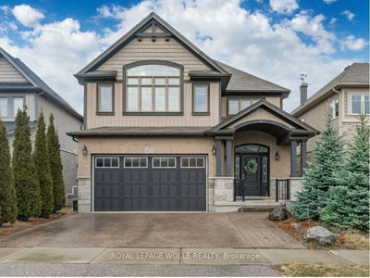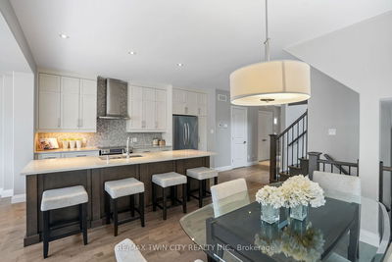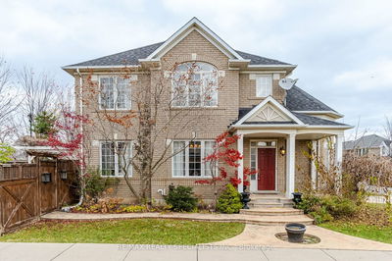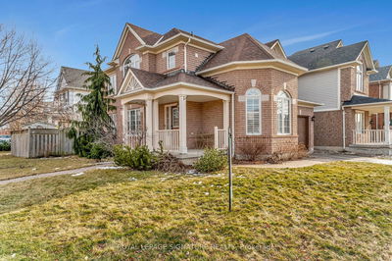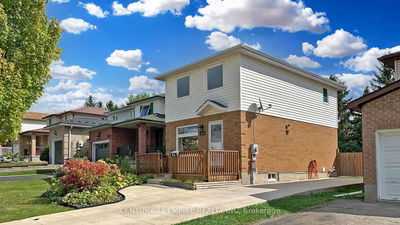Welcome to 64 Marshall, one-of-a-kind, custom-designed home located in the East End of Guelph. Situated on a 45ft wide corner lot, you can enjoy the serene backdrop of green space from the covered porch, ideal for entertaining or simply relaxing outdoors. This home features a unique layout with the primary bedroom and ensuite conveniently situated on the main level. Offering a total of three spacious bedrooms, a loft area, and four well-appointed washrooms, there is ample space for comfortable living. The home also boasts a custom kitchen complete with a central island, perfect for gathering with loved ones. The fully finished basement is flooded with natural light, thanks to its large windows, creating a welcoming space for various activities. Don't miss out on this extraordinary opportunity to call this meticulously designed property your home.
详情
- 上市时间: Thursday, April 11, 2024
- 3D看房: View Virtual Tour for 64 Marshall Drive
- 城市: Guelph
- 社区: Grange Hill East
- 交叉路口: Grange Rd & Fleming Rd
- 详细地址: 64 Marshall Drive, Guelph, N1E 0K7, Ontario, Canada
- 厨房: Main
- 客厅: Main
- 家庭房: 2nd
- 挂盘公司: Trilliumwest Real Estate - Disclaimer: The information contained in this listing has not been verified by Trilliumwest Real Estate and should be verified by the buyer.



