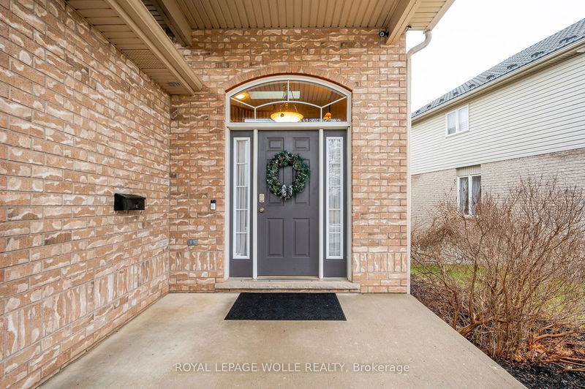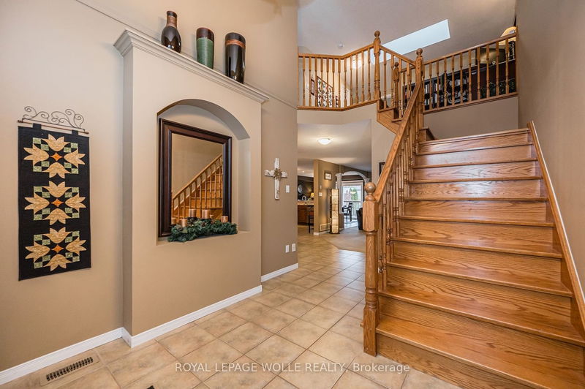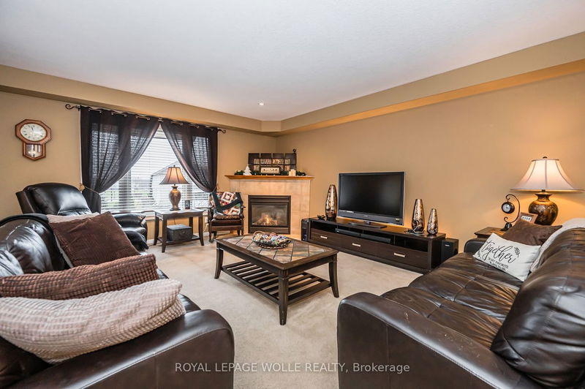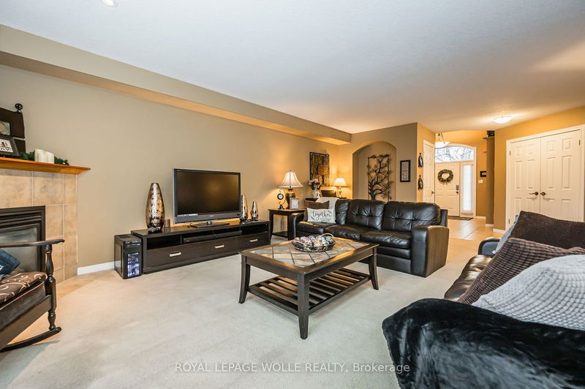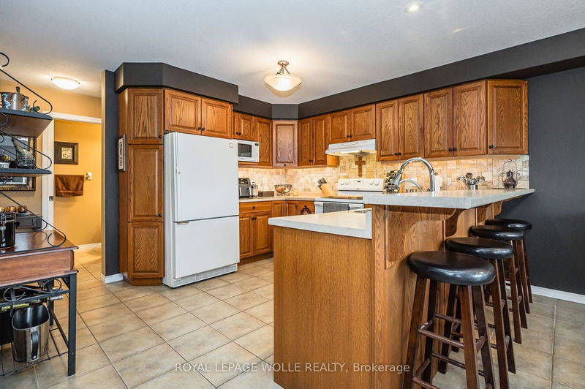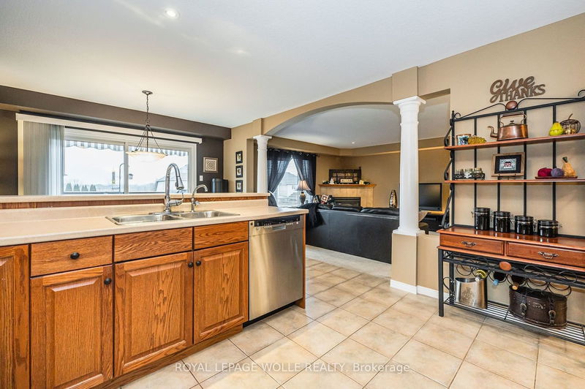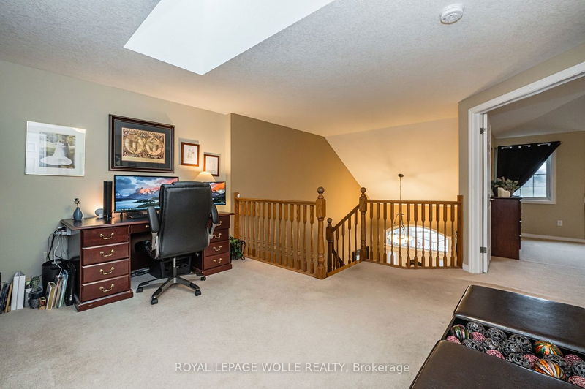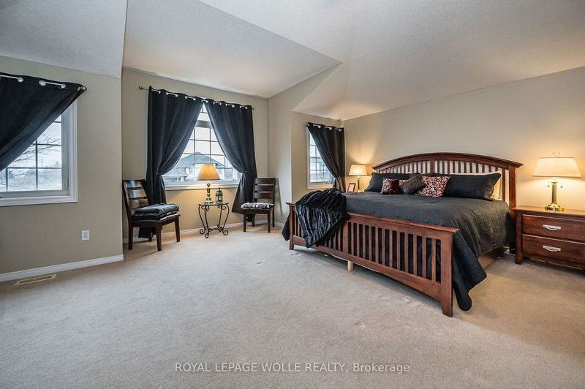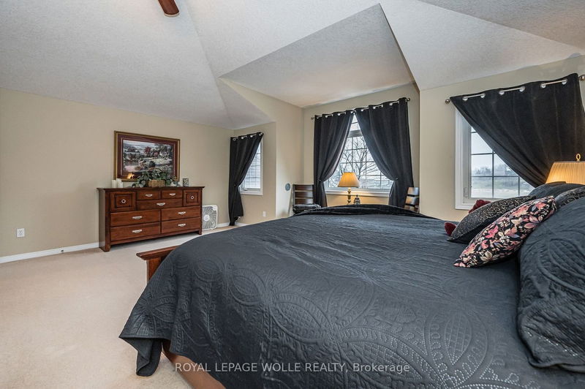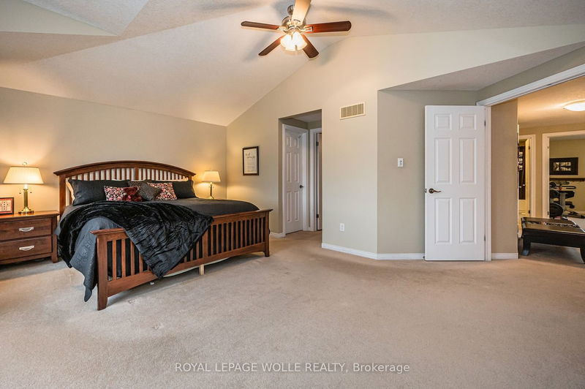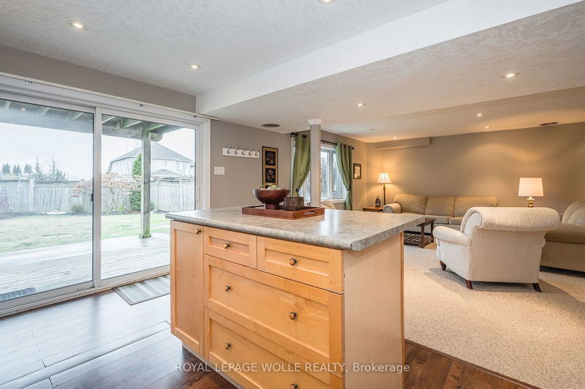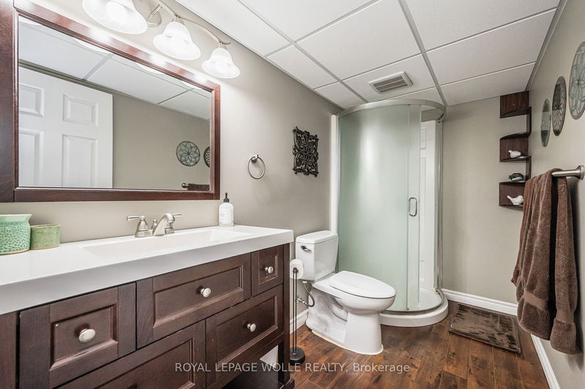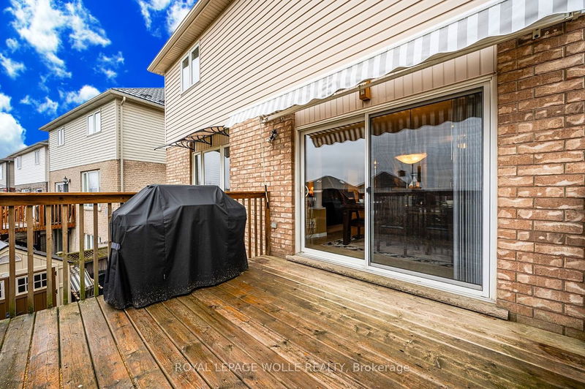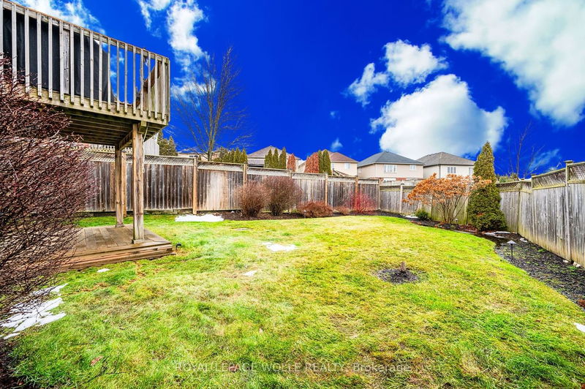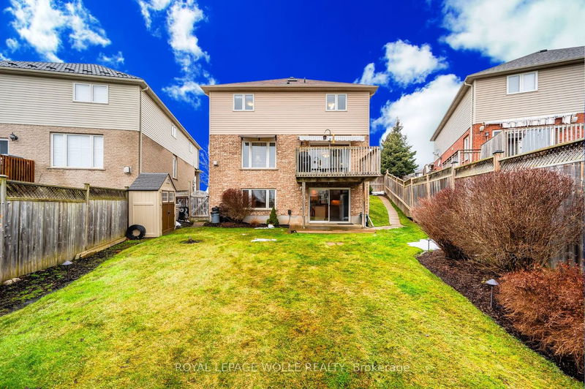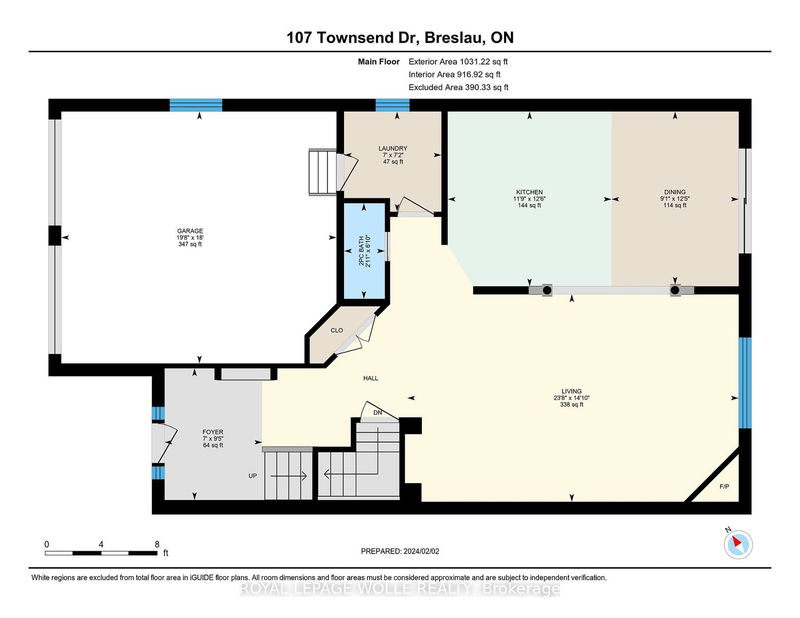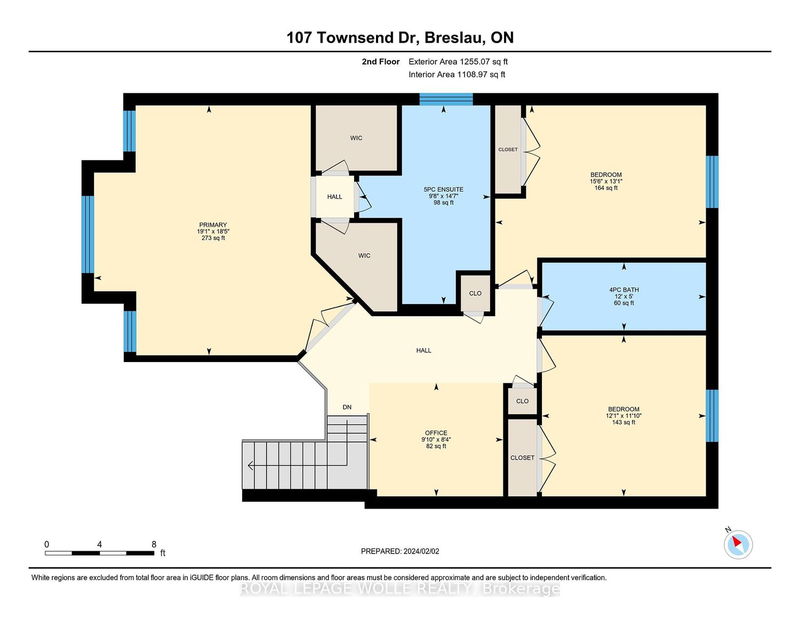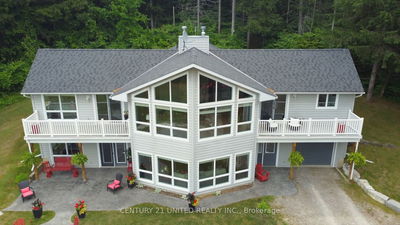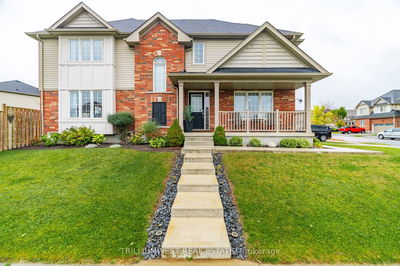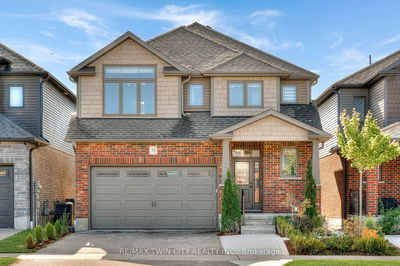Welcome to 107 Townsend Drive in BRESLAU, a CHARMING VILLAGE where elegance meets comfort. This 3+1 bed, 3.5 bath home boasts a FULLY FINISHED WALKOUT BASEMENT. DOUBLE GARAGE AND 2-STOREY COVERED PORCH entrance add immediate curb appeal. HARDWOOD STAIRCASE leads to a 2-storey foyer, while the main living room with a COZY GAS FIREPLACE offers a HAVEN FOR ENTERTAINING. Kitchen features oak cabinetry, marble backsplash, appliances, and an island overlooking the dining area with sliders to the deck and backyard. Primary bedroom offers his & her closets, and a 5-PIECE ENSUITE WITH A JETTED TUB. Two bedrooms, a family bathroom, and a family room or office nook complete the level. PROFESSIONALLY FINISHED LOWER LEVEL serves as a SPACE WITH A FULL KITCHEN, FULL BATHROOM, AND WALKOUT TO A DECK WITH BACKYARD ACCESS. This home is ideal for multi-generational living. Located with access to Guelph, Kitchener-Waterloo, and the 401. Your journey begins at 107 Townsend Drive.
详情
- 上市时间: Monday, February 05, 2024
- 3D看房: View Virtual Tour for 107 Townsend Drive
- 城市: Woolwich
- 交叉路口: Fountain Street
- 详细地址: 107 Townsend Drive, Woolwich, N0B 1M0, Ontario, Canada
- 客厅: Main
- 厨房: Main
- 家庭房: Lower
- 厨房: Lower
- 挂盘公司: Royal Lepage Wolle Realty - Disclaimer: The information contained in this listing has not been verified by Royal Lepage Wolle Realty and should be verified by the buyer.



