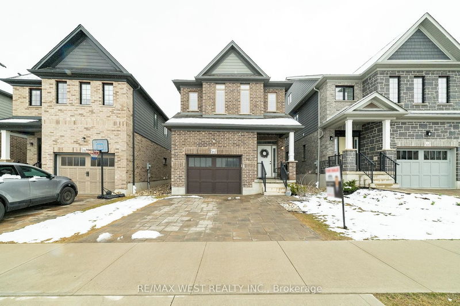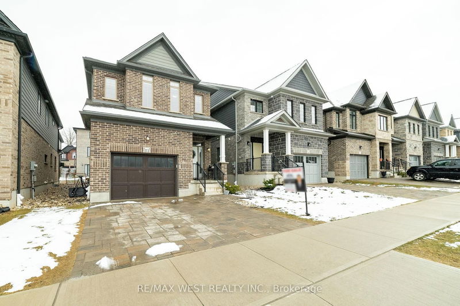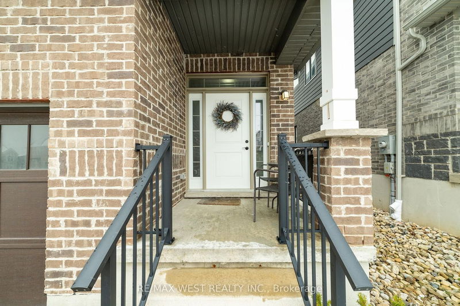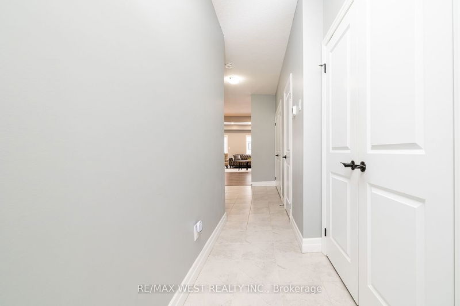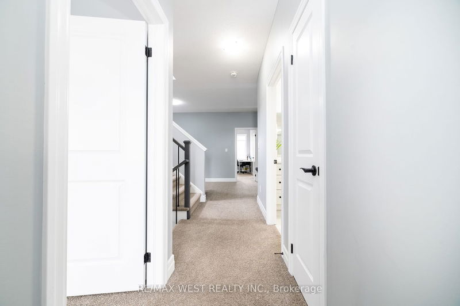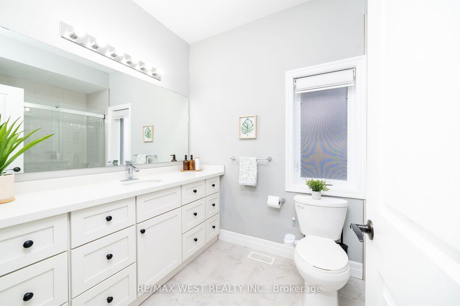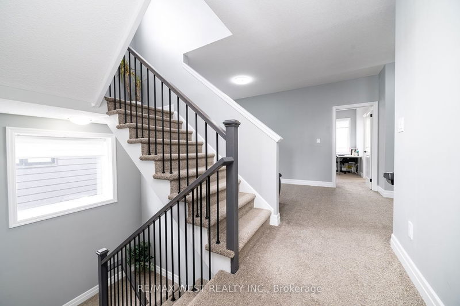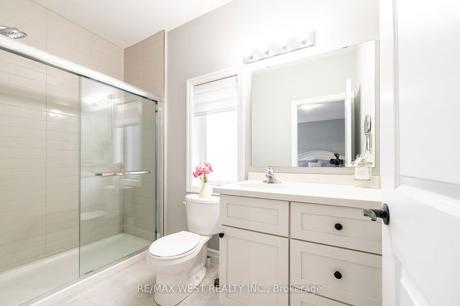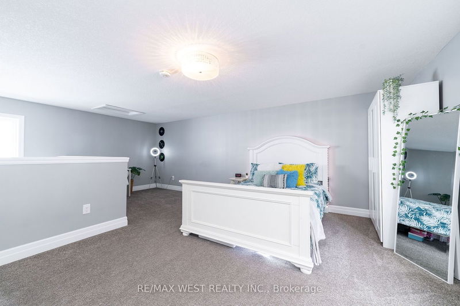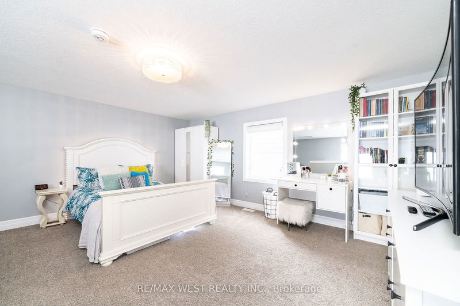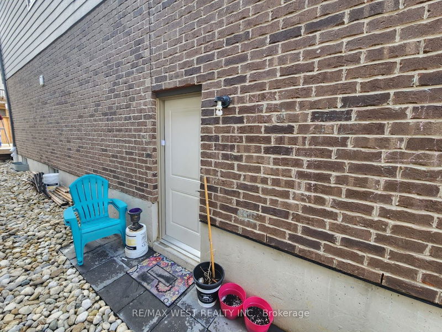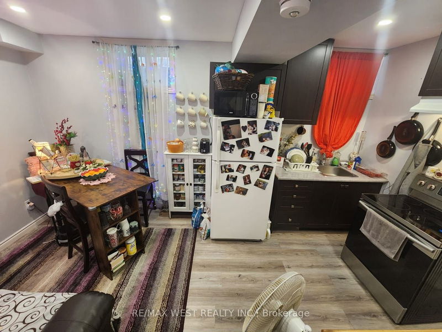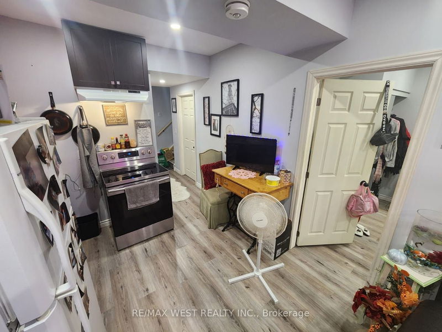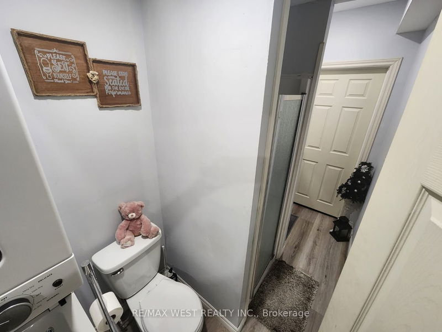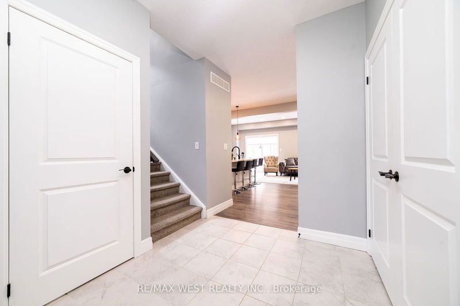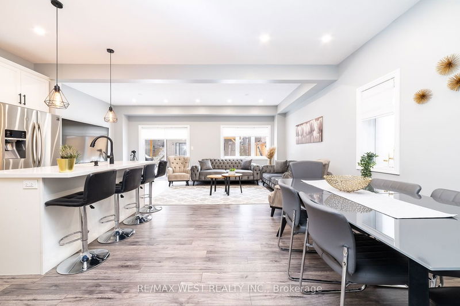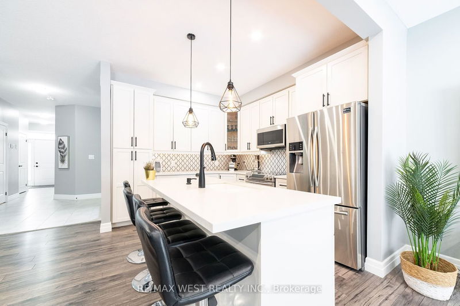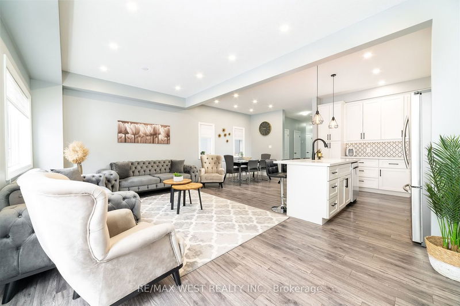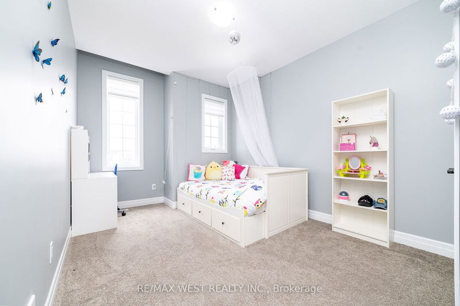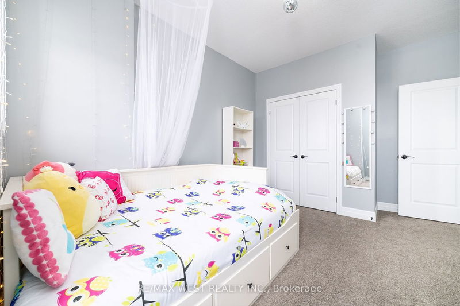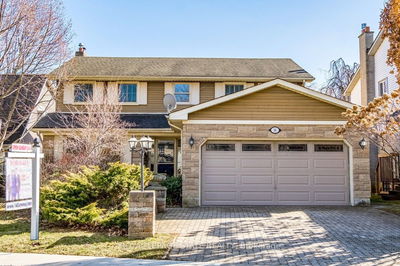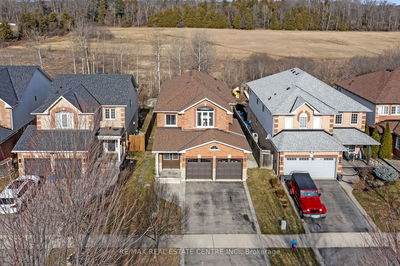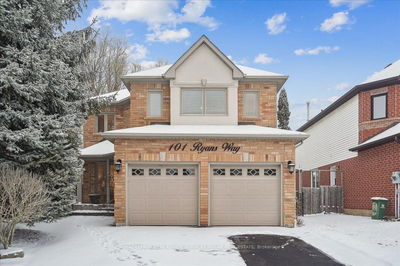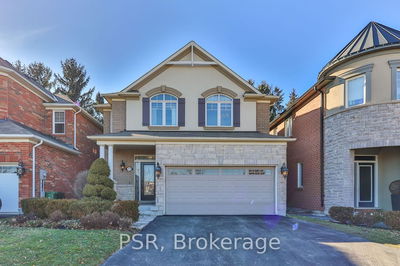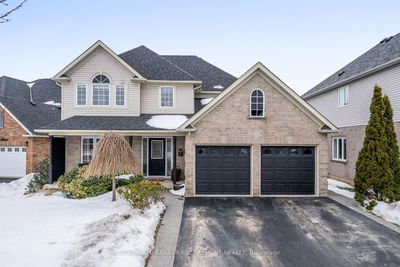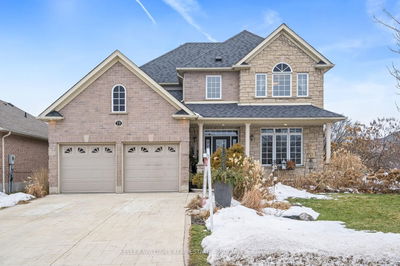Amazing 4+2 bedroom home at Forest Creek at the New community. House is Like New, custom designed, big size loft as a 4th bedroom for your child, 2300 sq ft, Large bedrooms with extended windows, very bright, main second and basement floor has 9 feet ceiling, open concept layout, kitchen with island, Quartz counters, stainless steel appliances, backsplash, custom-designed family room at second floor, separate side entrance, finished basement with 2 bed apartment.
详情
- 上市时间: Thursday, March 21, 2024
- 城市: Kitchener
- 交叉路口: Apple Ridge & Forest Creek Dr
- 详细地址: 172 Hollybrook Trail, Kitchener, N2R 0M2, Ontario, Canada
- Living Room: Sliding Doors, Window, Vinyl Floor
- 厨房: Modern Kitchen, Centre Island, Backsplash
- 家庭房: Window
- 客厅: Window, Combined W/厨房, Laminate
- 厨房: Window, Combined W/Living, Laminate
- 挂盘公司: Re/Max West Realty Inc. - Disclaimer: The information contained in this listing has not been verified by Re/Max West Realty Inc. and should be verified by the buyer.

