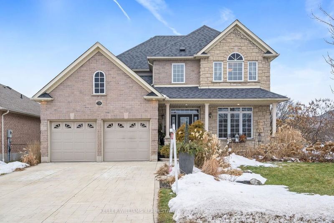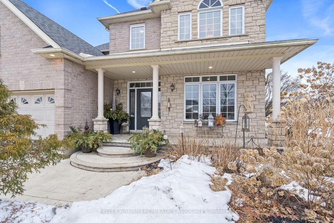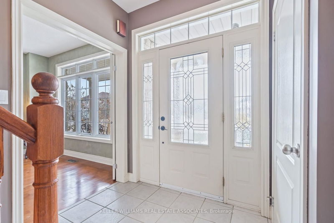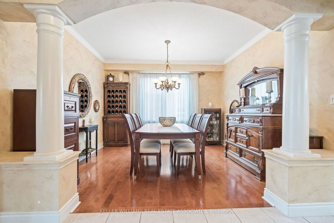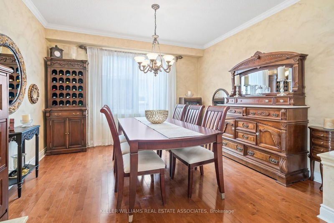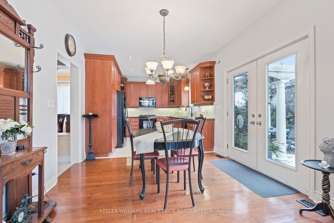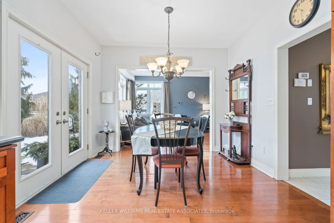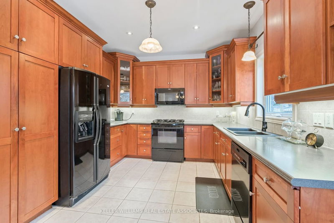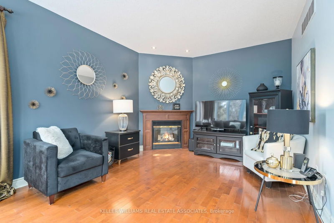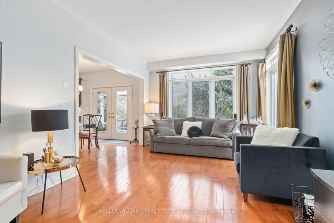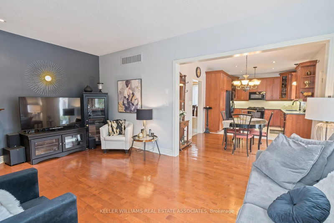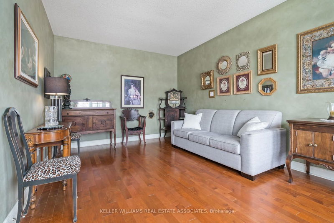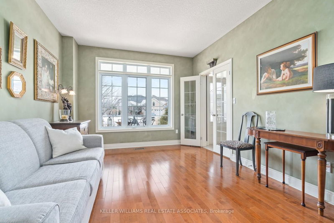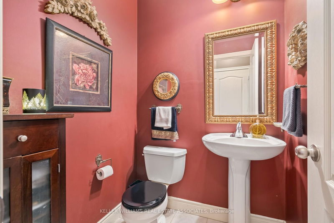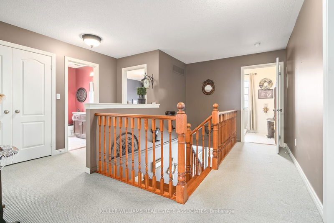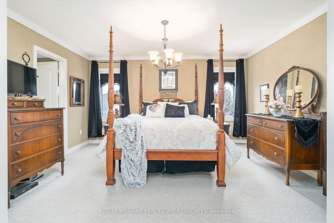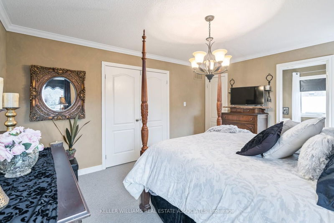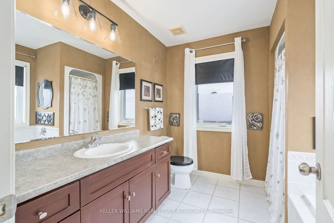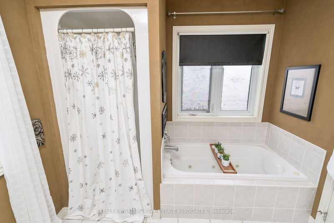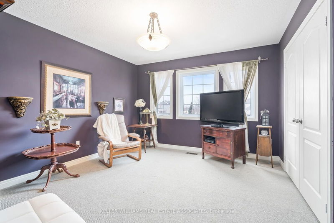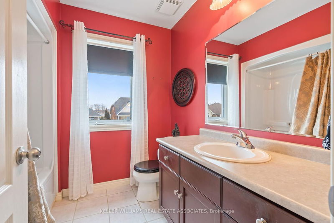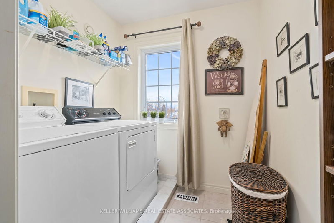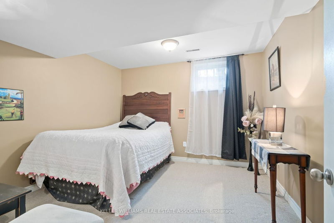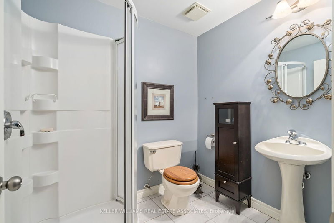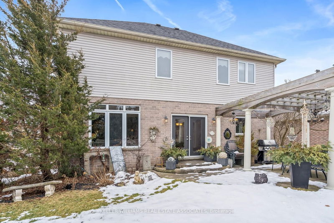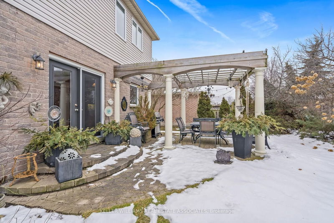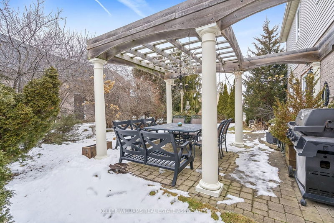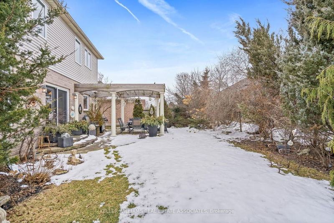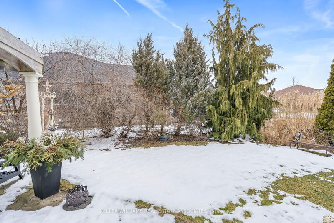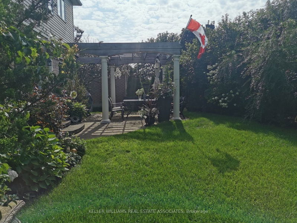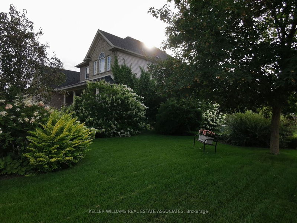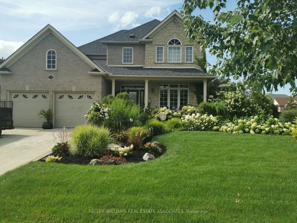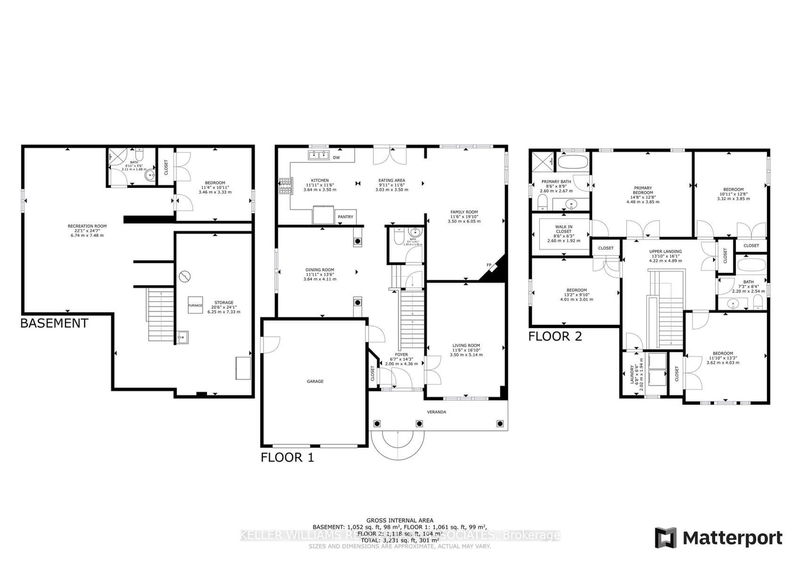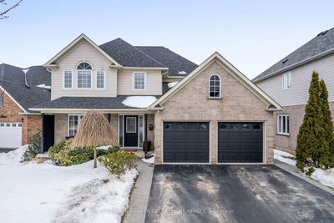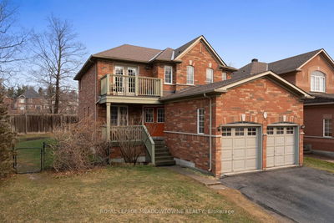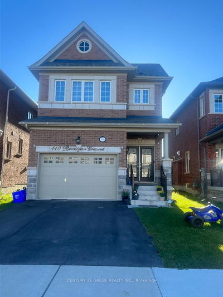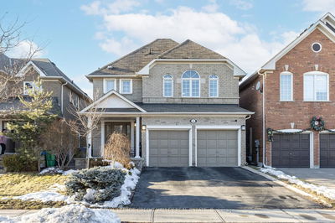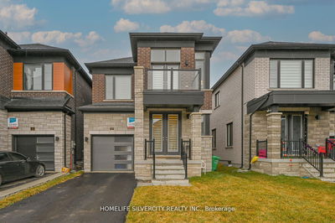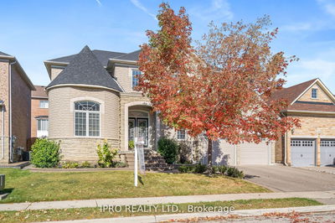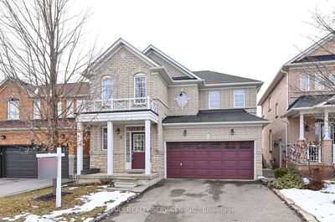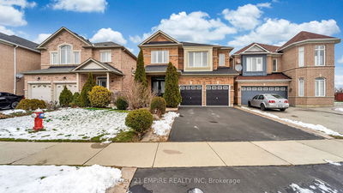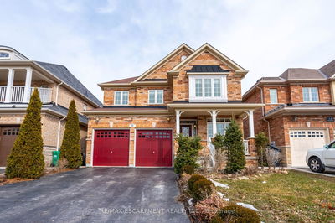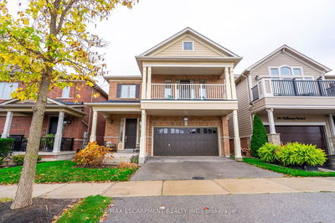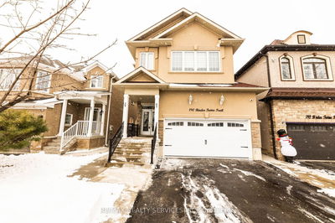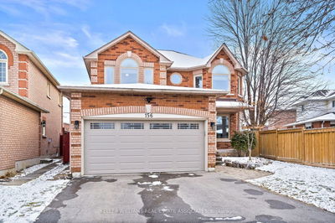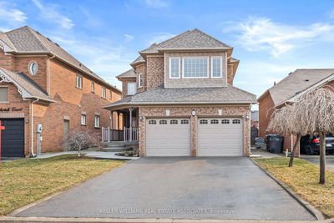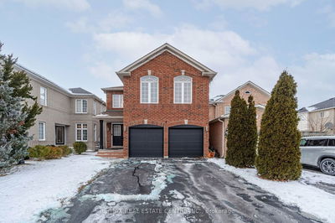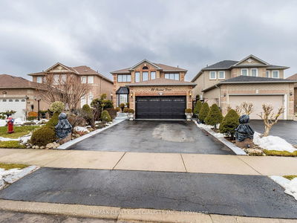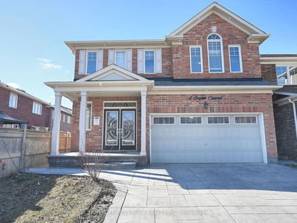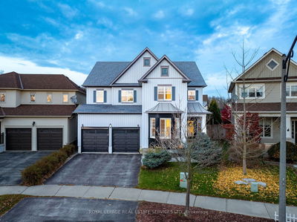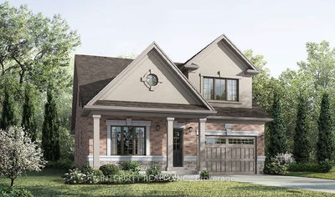Nestled in the beautiful town of Acton is a stunning Charleston 2-storey home w/ 4+1 bedrooms & 4 bathrooms w/ over 2,300 sqft of living space. The living room has French doors & large windows offering a panoramic view. Separate dining room features an added arch, columns & crown molding. Custom Barzotti kitchen completed w/ ceiling-to-floor cabinetry, ceramic backsplash & a double sink that o/l the backyard oasis. The family room is filled w/ lots of natural light, 9' ceilings & a gas fireplace. The primary bedroom has updated crown molding, a walk-in closet & a 4-piece ensuite. The other 3 bedrooms are equally inviting w/ good-sized closets & generously sized windows. For added convenience, access the laundry room on the 2nd floor. Check out the partially finished basement w/ a bedroom & 3 pc bathroom. Access to the double-car garage through main floor. Savor the convenience of a BBQ gas line hookup beneath the pergola & enjoy the stunning landscaping surrounding the entire property.
详情
- 上市时间: Thursday, February 08, 2024
- 3D看房: View Virtual Tour for 19 Elliott Drive
- 城市: Halton Hills
- 社区: Acton
- 交叉路口: Queen St/Churchill Rd N
- 详细地址: 19 Elliott Drive, Halton Hills, L7J 2Y7, Ontario, Canada
- 厨房: Tile Floor, Ceramic Back Splash, Breakfast Area
- 客厅: Hardwood Floor, French Doors, Large Window
- 家庭房: Gas Fireplace, Hardwood Floor, Large Window
- 挂盘公司: Keller Williams Real Estate Associates - Disclaimer: The information contained in this listing has not been verified by Keller Williams Real Estate Associates and should be verified by the buyer.

