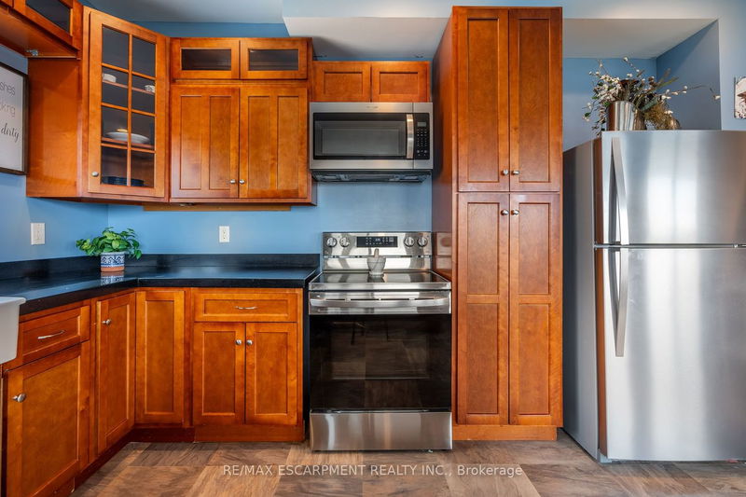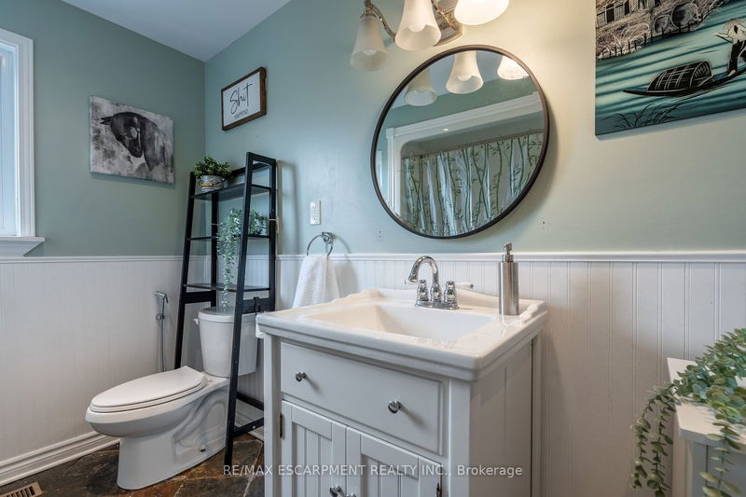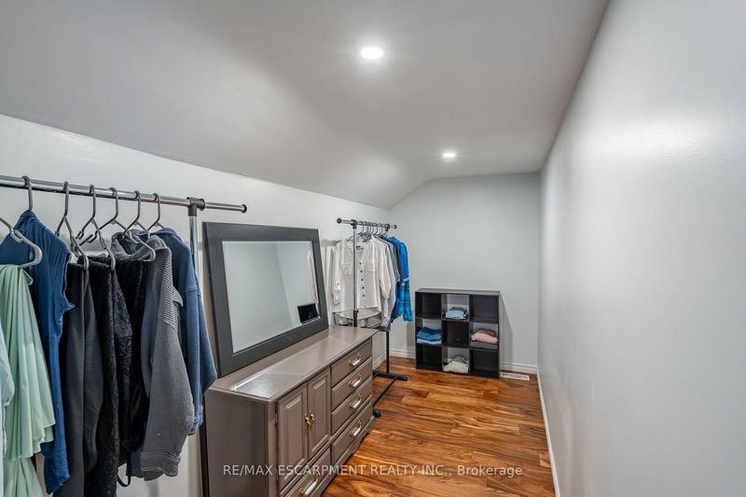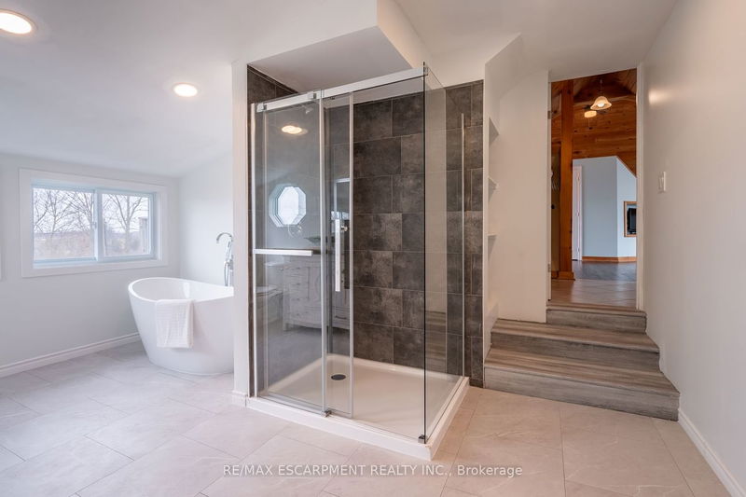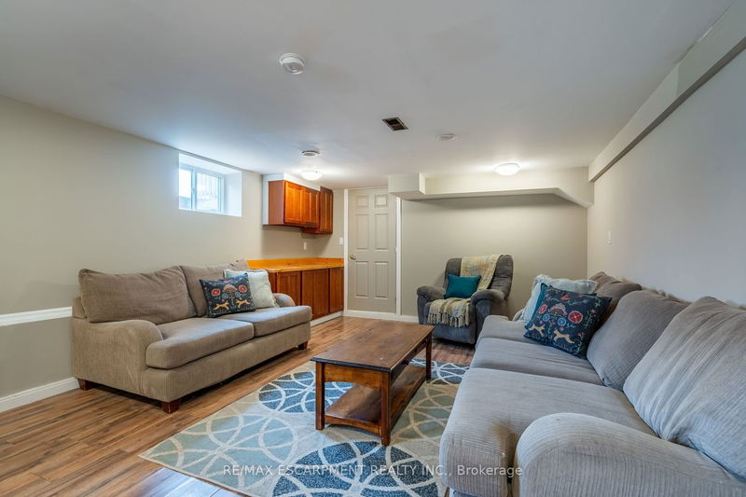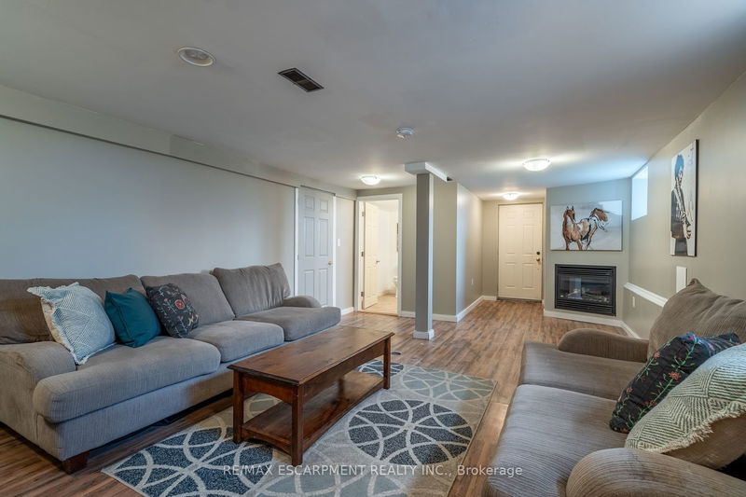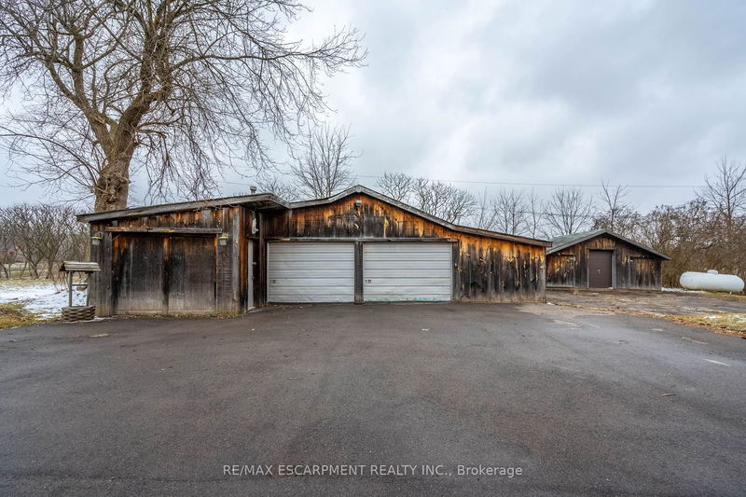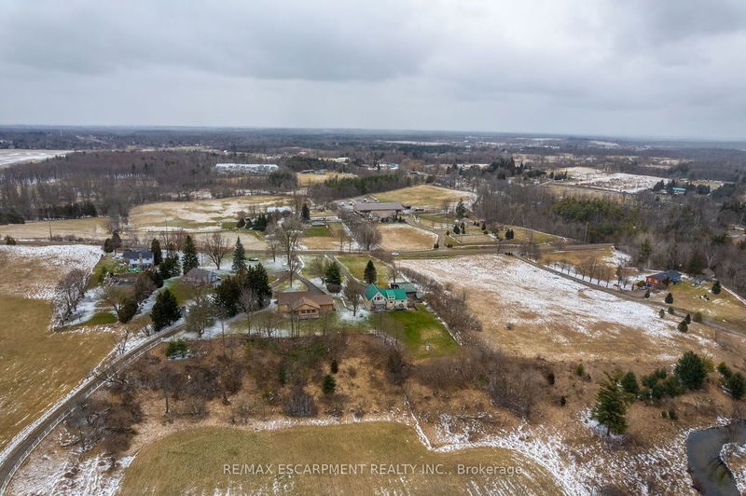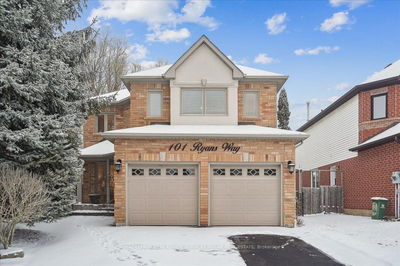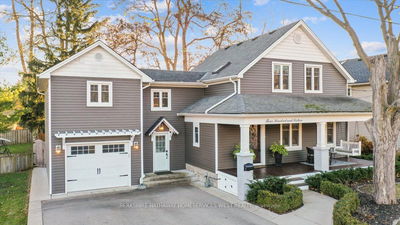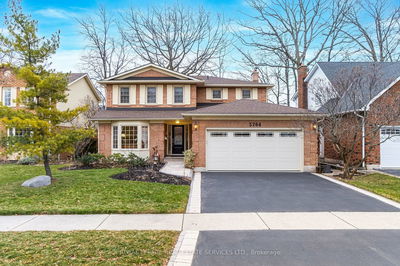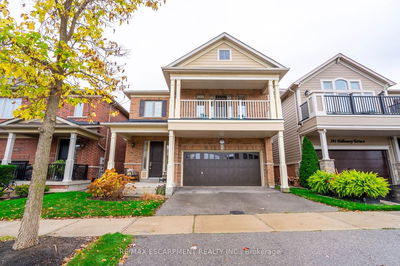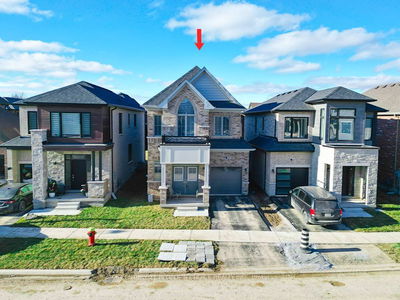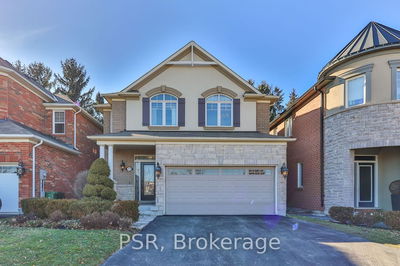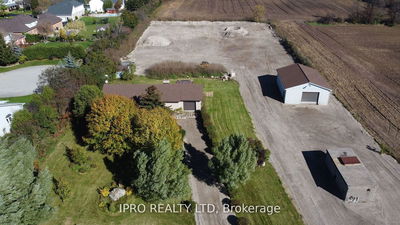Views! Views! Views! This house is situated on 1.4 acres that boasts stunning views from all vantage points! The main floor features living room, dining room & kitchen w/ maple cabinets, black Corian countertops, s/s appliances & French doors that lead out to the large deck. The main level also has 2 beds & a 4-pc bath. The second level boasts a unique primary retreat w/ A-frame ceiling & huge windows that allow tons of natural light. This unique space spans from the front to back of the house w/ balconies at either end so you can watch the sunrise & the sunset! This level also includes a 4th bed & a newly installed 4-pc bath w/ free standing soaker tub & walk-in shower. The finished basement has an additional third 3-pc bath, family room w/ gas fireplace, den, laundry facilities & a large storage room. The basement also has a separate entrance that could facilitate a future in-law suite. Outside you'll find an accessory building for storage or use as a workshop. RSA.
详情
- 上市时间: Saturday, March 23, 2024
- 城市: Hamilton
- 社区: Rural Flamborough
- 交叉路口: N On Hwy 6,West On Conc 8 Rd W
- 详细地址: 734 Concession 8 Road W, Hamilton, N0B 2J0, Ontario, Canada
- 客厅: Ground
- 厨房: Ground
- 挂盘公司: Re/Max Escarpment Realty Inc. - Disclaimer: The information contained in this listing has not been verified by Re/Max Escarpment Realty Inc. and should be verified by the buyer.
















