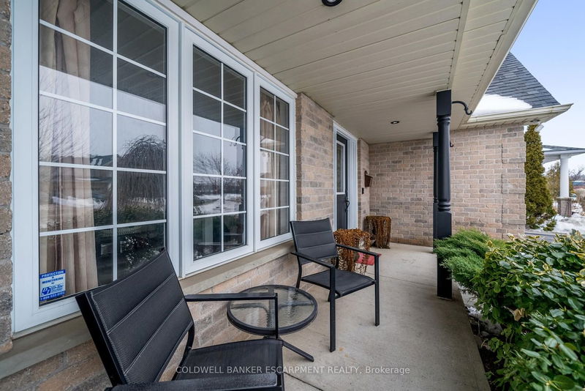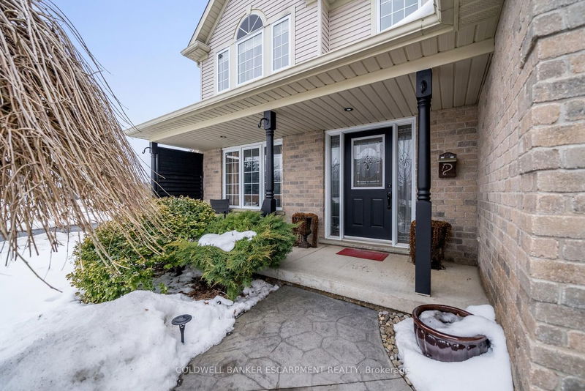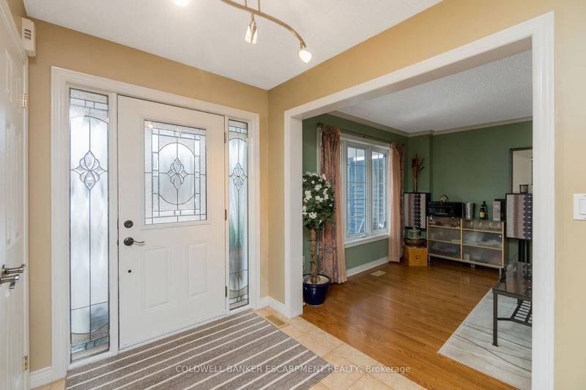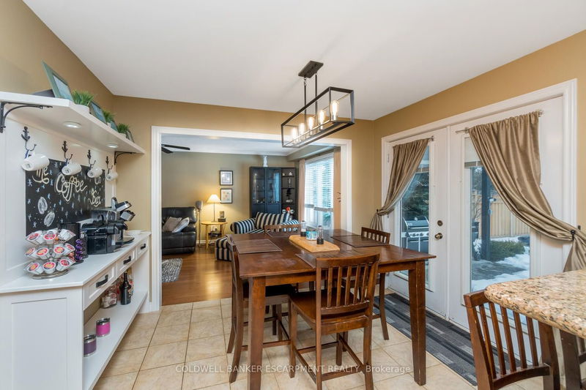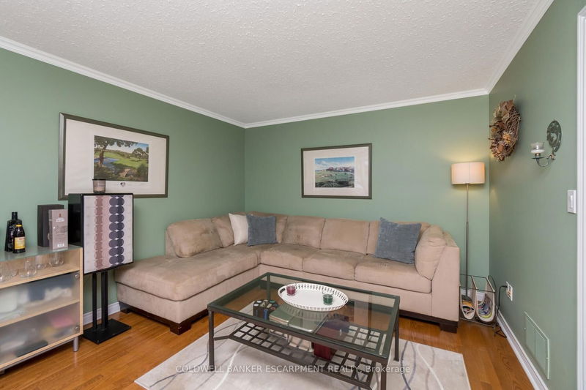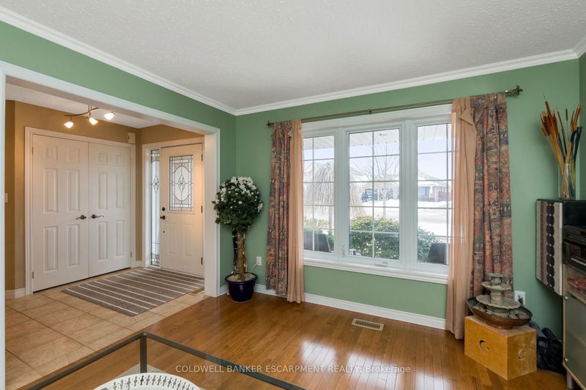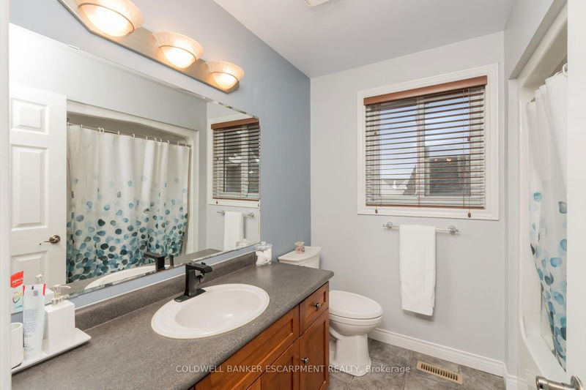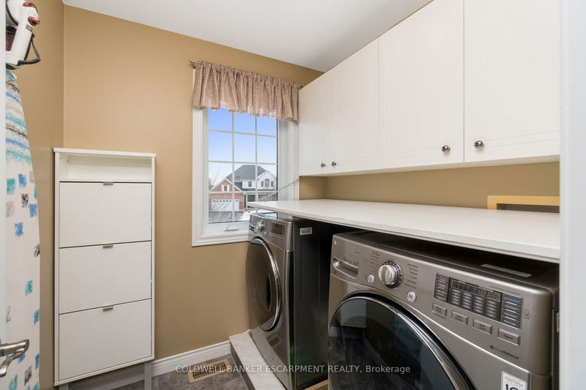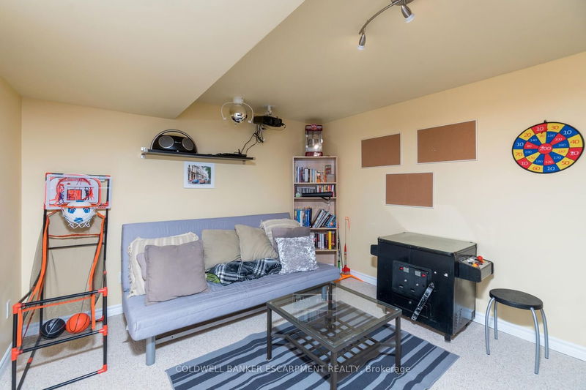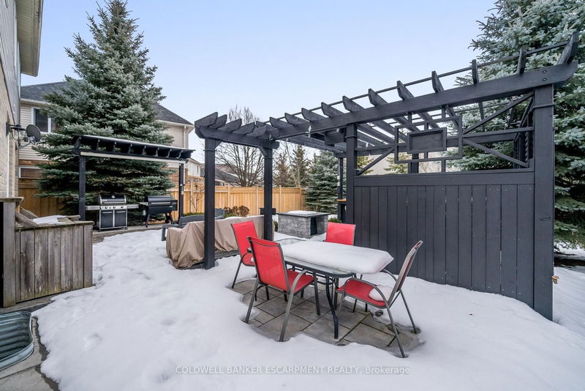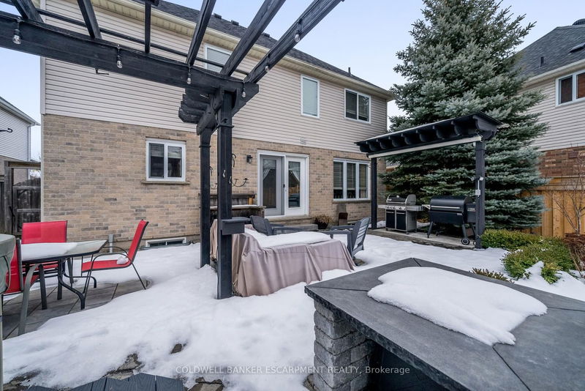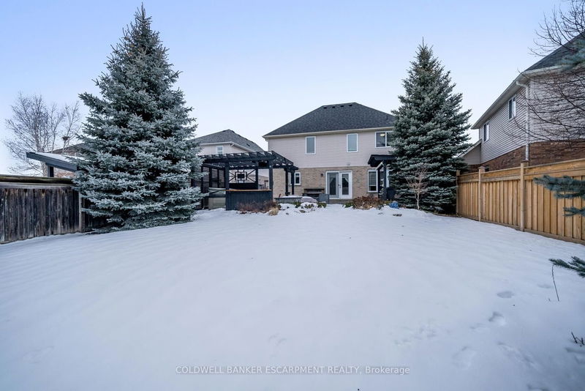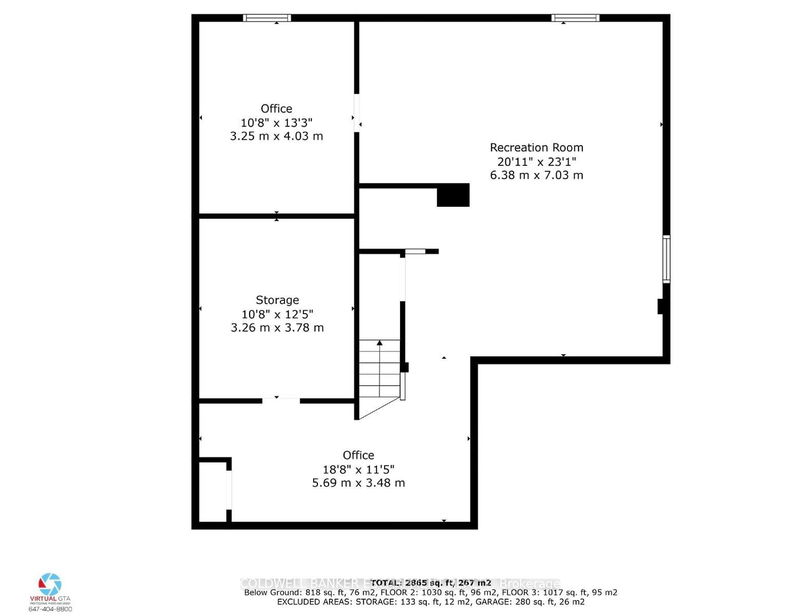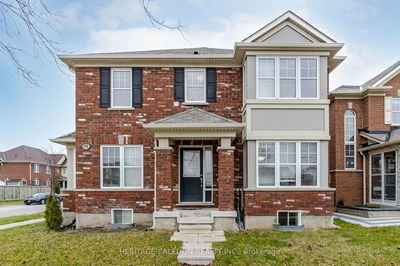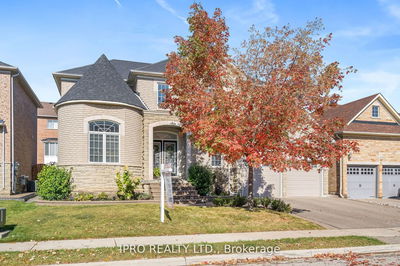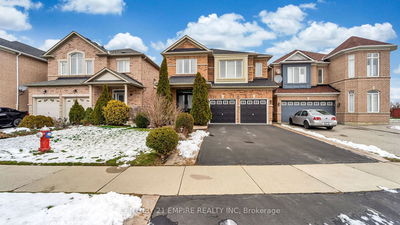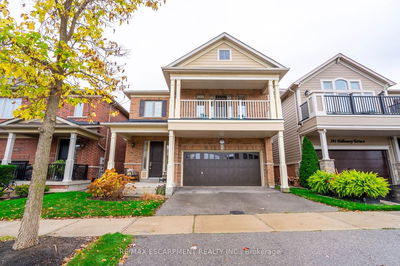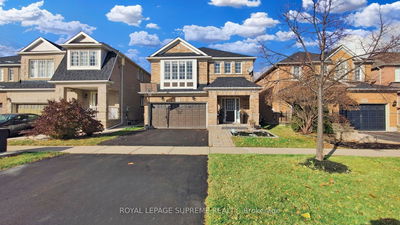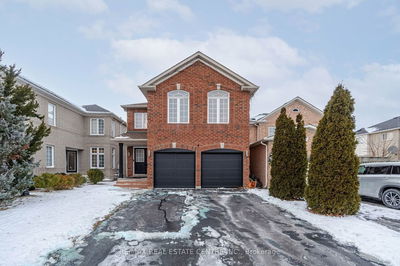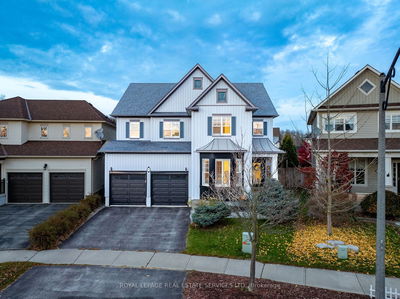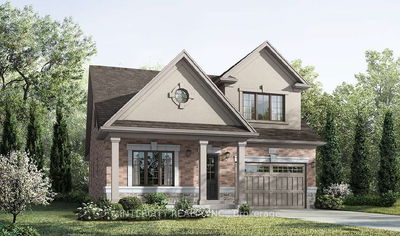Welcome to 112 Tanners Dr, Acton!! This Charleston Built Home is Located in a Family Friendly Neighbourhood, Close to Schools, Parks, Shopping, Transit & Recreation. Main Floor Features a Spacious Kitchen with Granite Counters & Stainless Steel Appliances Overlooking the Breakfast Area with Walk Out to Fully Landscaped Private Backyard! Family Room features a Cozy Gas Fireplace, Formal Dining Room for Family Occasions and Separate Living Room - Lots of Space for the Family! Primary Bedroom features a Private Four Piece Ensuite with Soaker Tub and Walk In Closet. Secondary Bedrooms are all Generous Sizes! Basement is Finished for Additional Space, Including a Fifth Bedroom, Rec Room Area and Office area as well as Storage Space. Two Car Garage and Lots of Parking in the Driveway!
详情
- 上市时间: Thursday, February 01, 2024
- 3D看房: View Virtual Tour for 112 Tanners Drive
- 城市: Halton Hills
- 社区: Acton
- 交叉路口: Tanners & Queen (Hwy7)
- 详细地址: 112 Tanners Drive, Halton Hills, L7J 2Y8, Ontario, Canada
- 厨房: Ceramic Floor, Granite Counter
- 家庭房: Hardwood Floor, Gas Fireplace, Large Window
- 客厅: Hardwood Floor, Large Window, Formal Rm
- 挂盘公司: Coldwell Banker Escarpment Realty - Disclaimer: The information contained in this listing has not been verified by Coldwell Banker Escarpment Realty and should be verified by the buyer.




