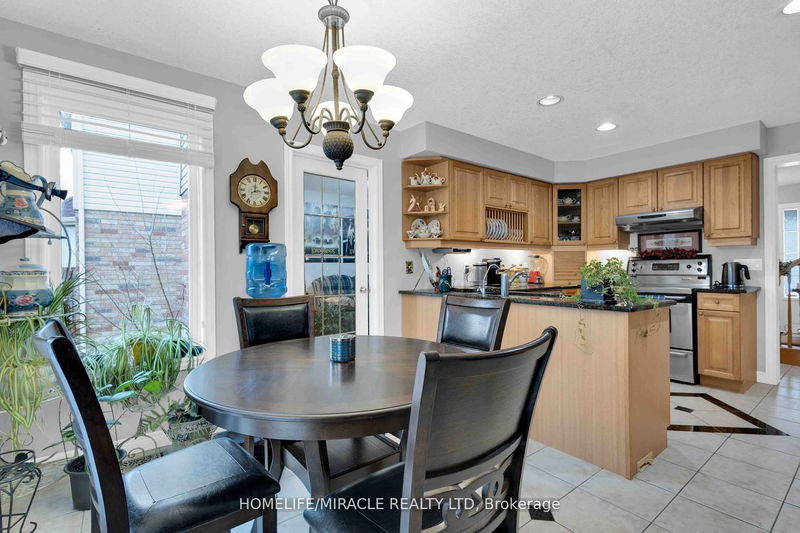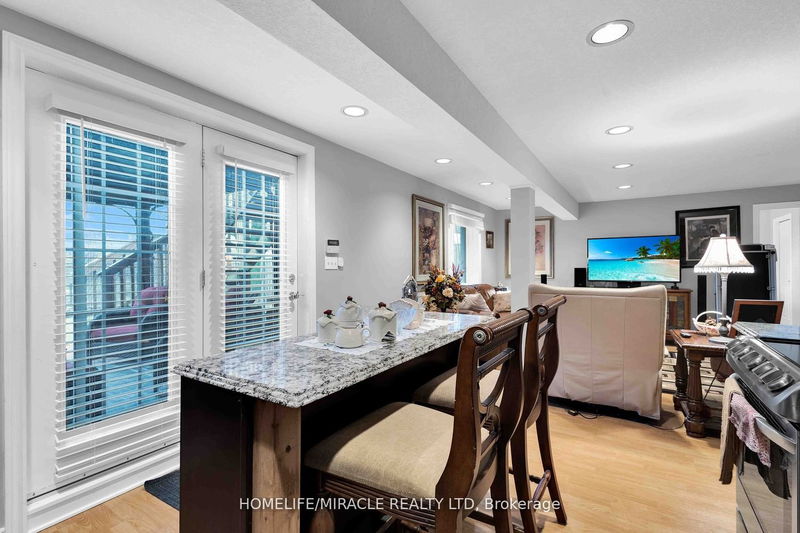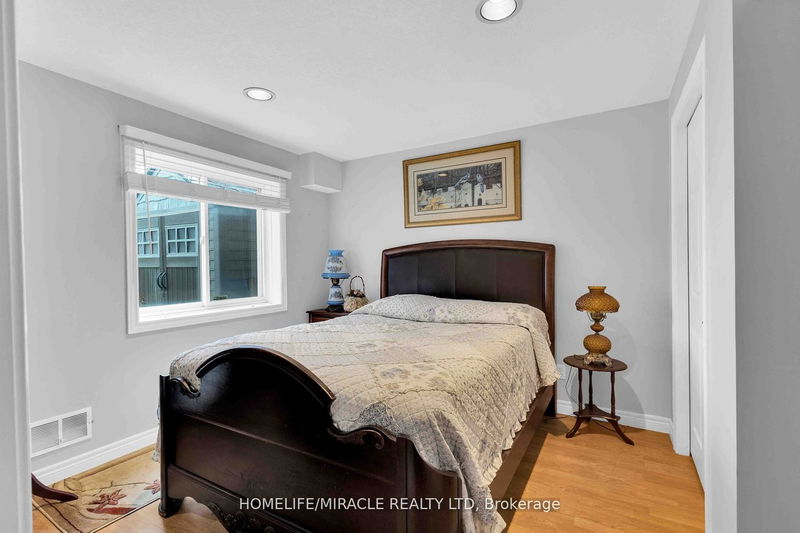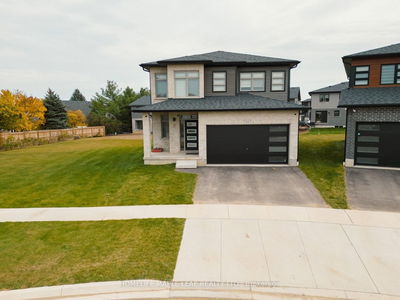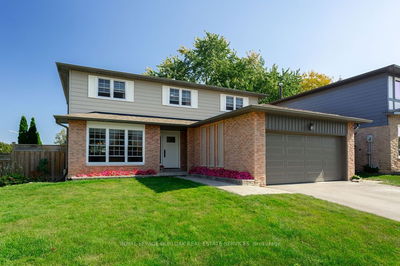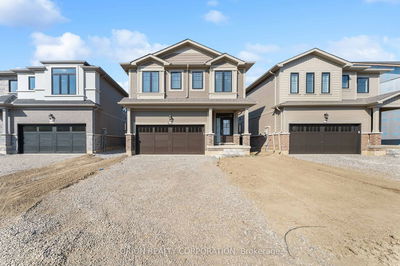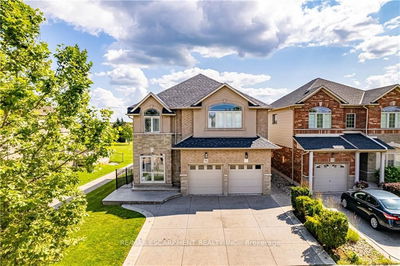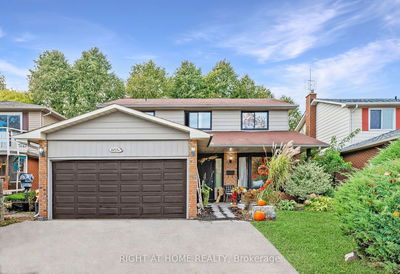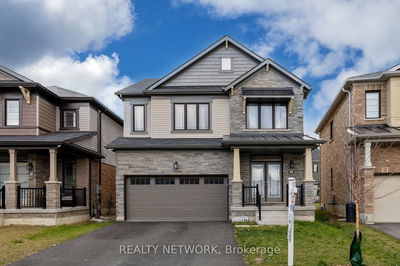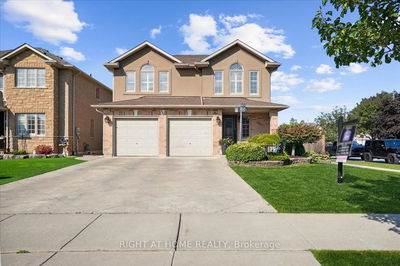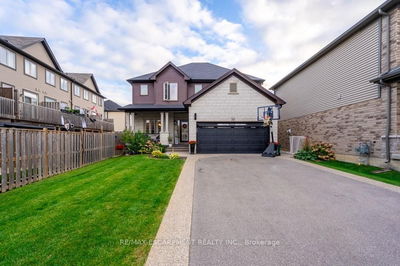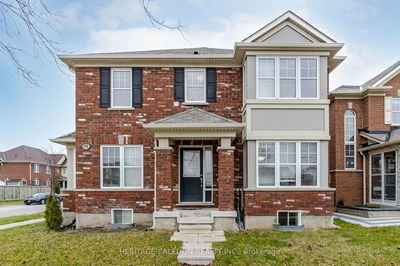WALK OUT Basement with IN-LAW SUITE: Fully finished house backing to environmentally protected land. Main floor with Living/Dining & Family room with gas fireplace. Beautiful Kitchen. Walkout from dinette thru garden doors to deck overlooking to green space & trails. Main floor laundry with extra storage space. Solid wood stairs to 2nd floor with skylight. Solid wood throughout 4 Beds, & tiles in 2 baths. Master-bedroom with Walkin closet. Separate entrance basement with 2 Beds, 1 Bath 1 den & 1 beautiful kitchen that can be a mortgage helper. Separate deck for basement as well. Approx 3000 sq ft living space. Close proximity to 401, mall, shopping center, schools, parks, rec center & much more.
详情
- 上市时间: Thursday, January 11, 2024
- 城市: Cambridge
- 交叉路口: Can Amera Pkwy & Burnett Ave
- 详细地址: 205 Essex Point Drive, Cambridge, N1T 1Z1, Ontario, Canada
- 客厅: Bay Window, French Doors, Combined W/Dining
- 家庭房: Gas Fireplace, O/Looks Backyard, Broadloom
- 厨房: B/I Dishwasher, Tile Floor, Backsplash
- 挂盘公司: Homelife/Miracle Realty Ltd - Disclaimer: The information contained in this listing has not been verified by Homelife/Miracle Realty Ltd and should be verified by the buyer.











