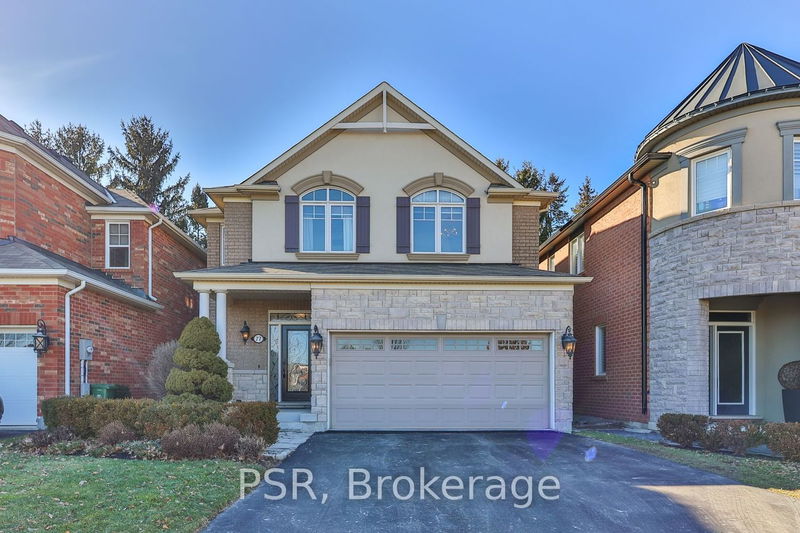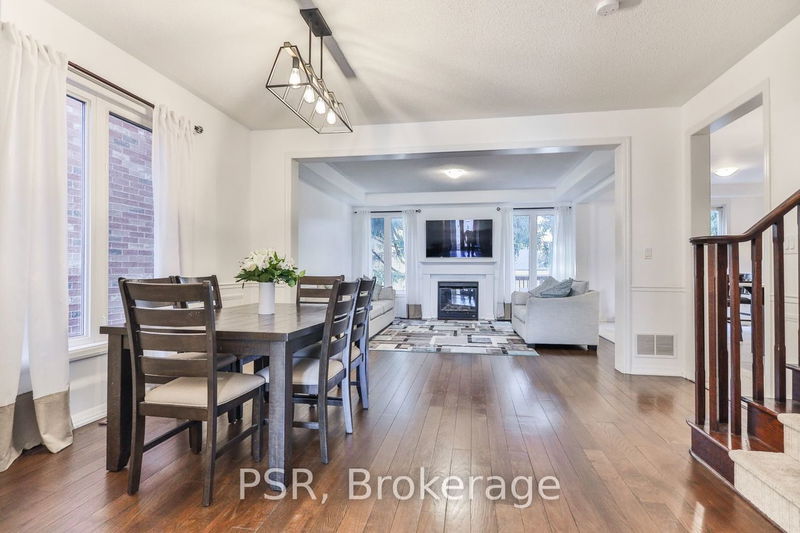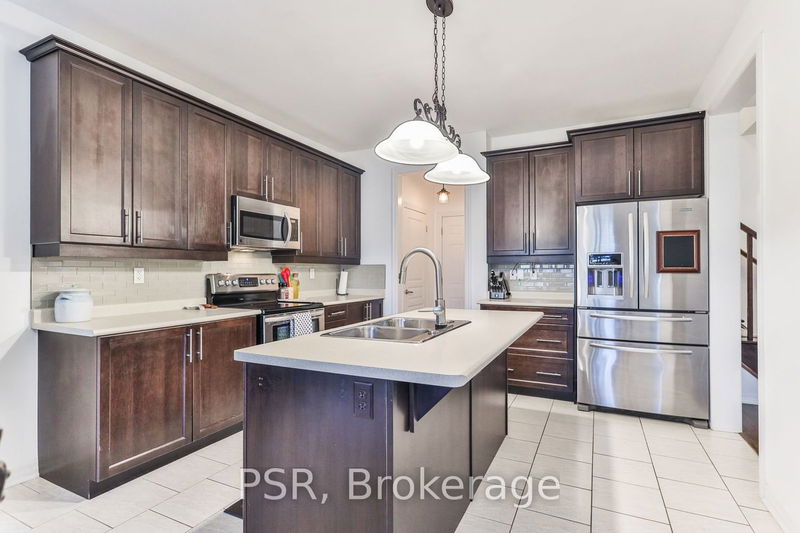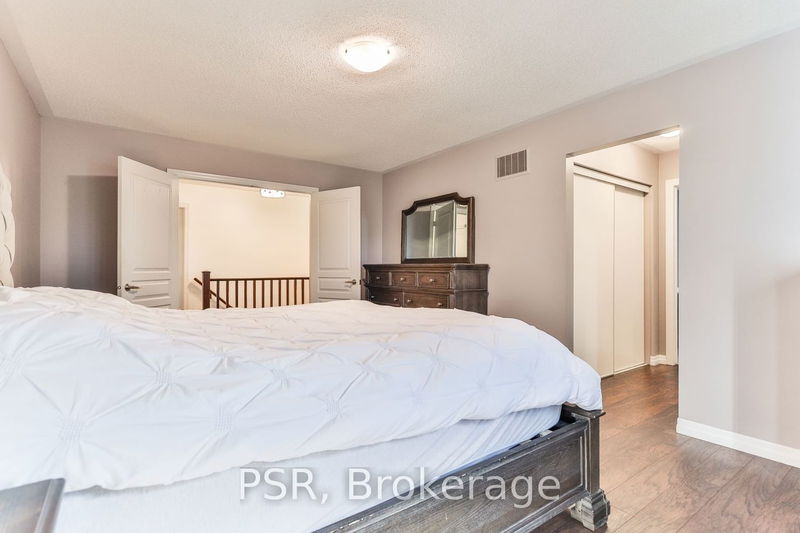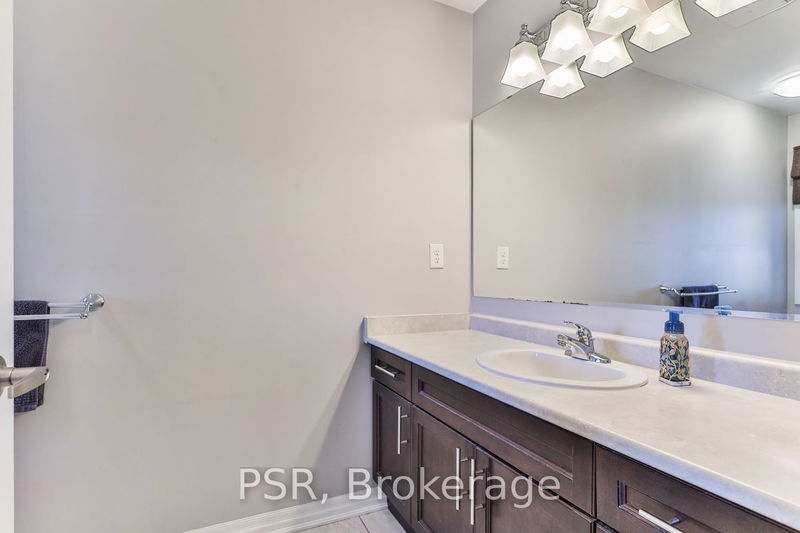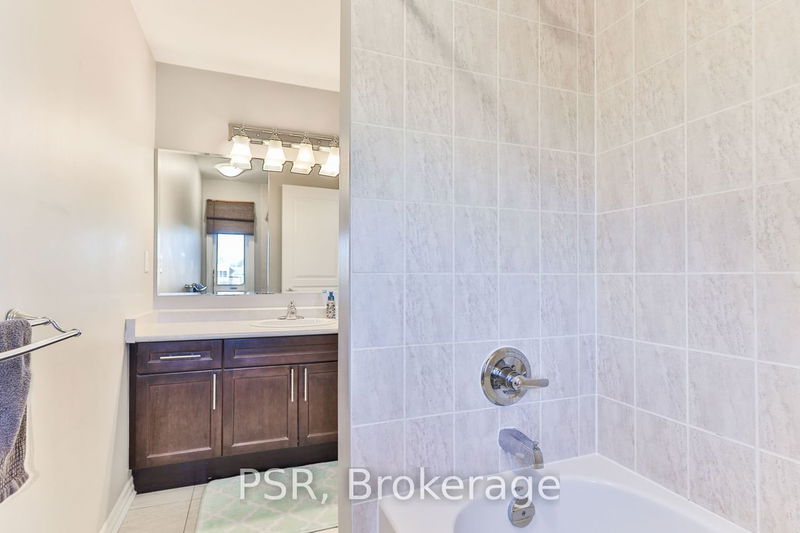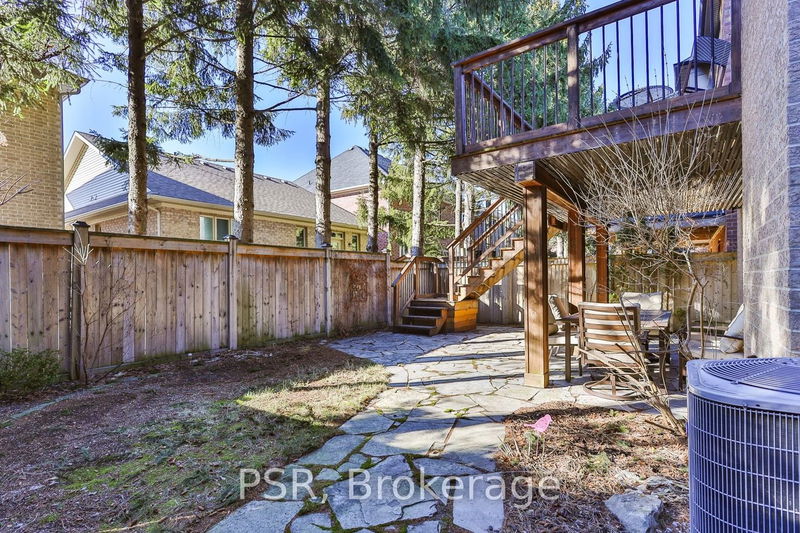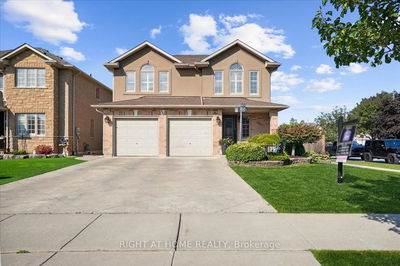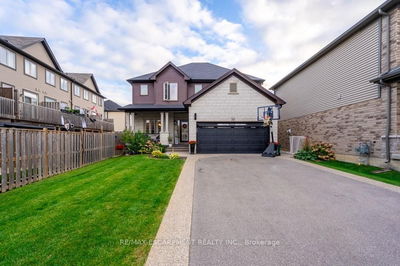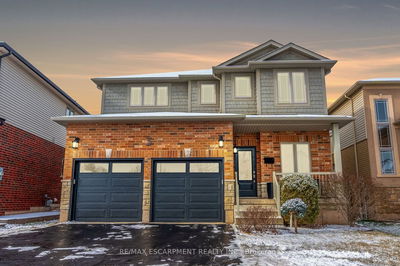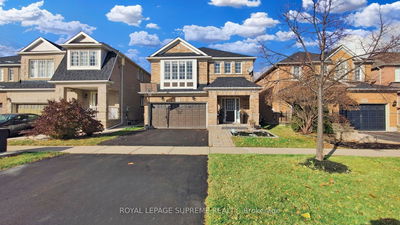Welcome to this exquisite Ancaster home, nestled in a coveted neighborhood, just across from a picturesque park. Step inside to discover elegance with 9-foot ceilings, wainscoting, & gleaming hardwood floors flowing seamlessly through the main living areas. The open-concept design effortlessly guides you through the dining room, living room, & kitchen, creating an inviting & spacious atmosphere for family gatherings & entertaining. The living room is a cozy retreat with a gas fireplace for warmth during chilly winter nights. The kitchen features stainless steel appliances, under-cabinet lighting, & a convenient sliding door walkout to the back deck. Upstairs, you'll find more to love, including a bright primary bedroom with a luxurious ensuite boasting a soaker tub & shower. The upper level also houses a finished laundry room & a main bathroom. The finished lower level adds extra living space with a soundproofed & waterproofed subfloor, providing a tranquil retreat.
详情
- 上市时间: Thursday, February 08, 2024
- 城市: Hamilton
- 社区: Ancaster
- 交叉路口: Kitty Murray To Emick To Peer
- 详细地址: 77 Peer Court, Hamilton, L9K 0C5, Ontario, Canada
- 客厅: Main
- 厨房: Main
- 挂盘公司: Psr - Disclaimer: The information contained in this listing has not been verified by Psr and should be verified by the buyer.

