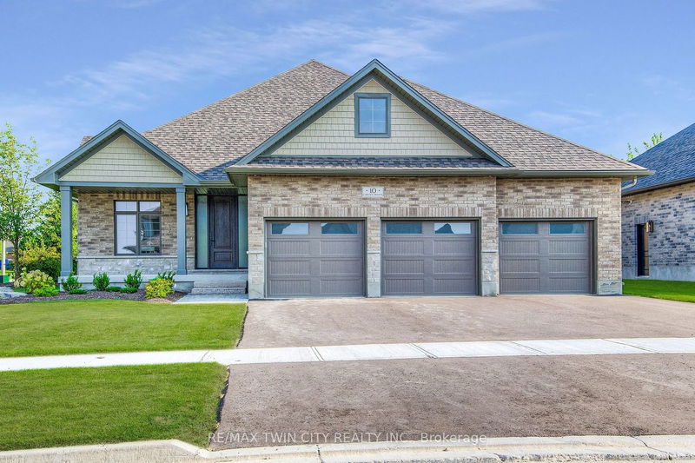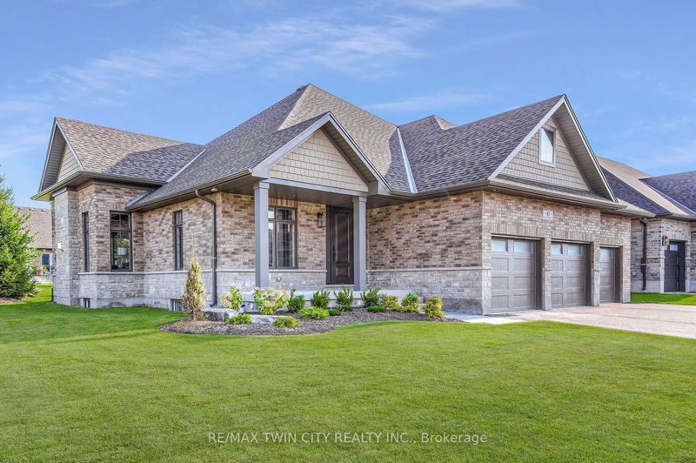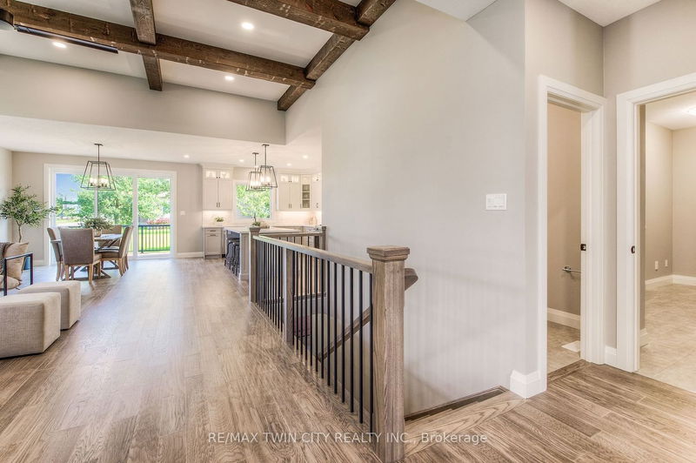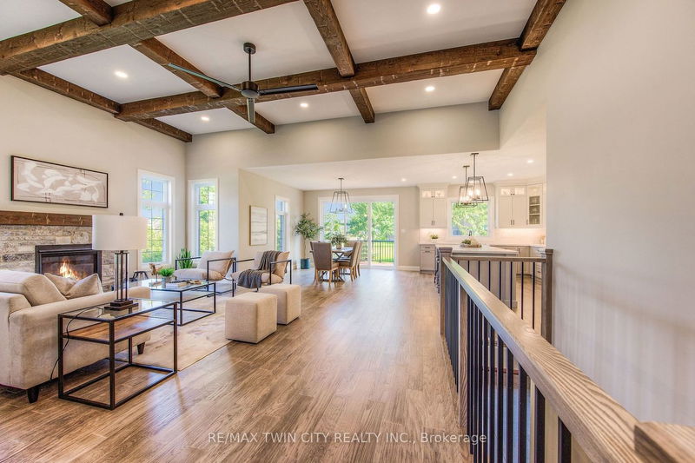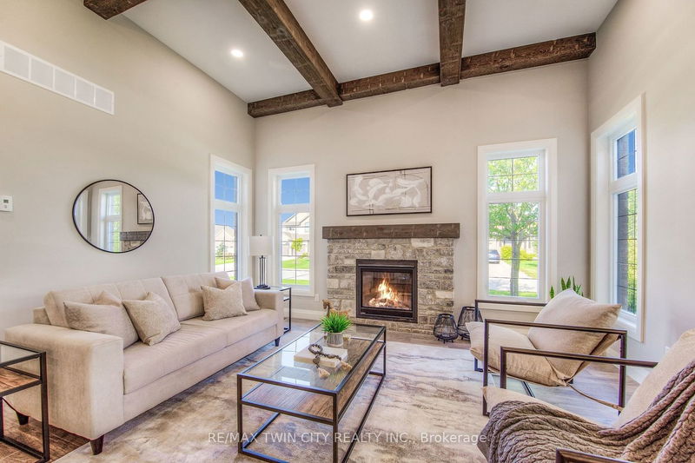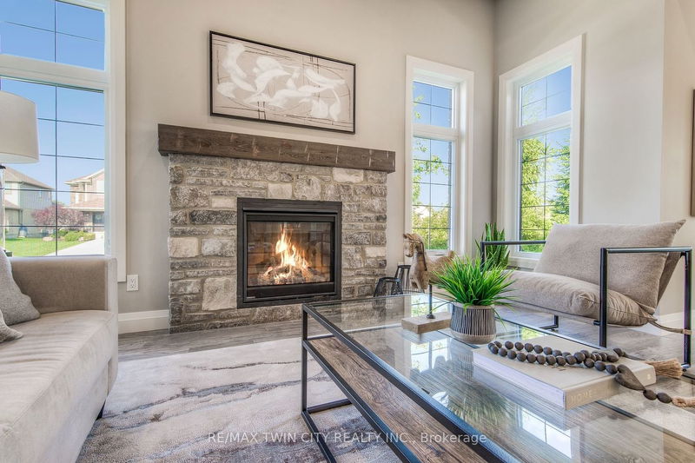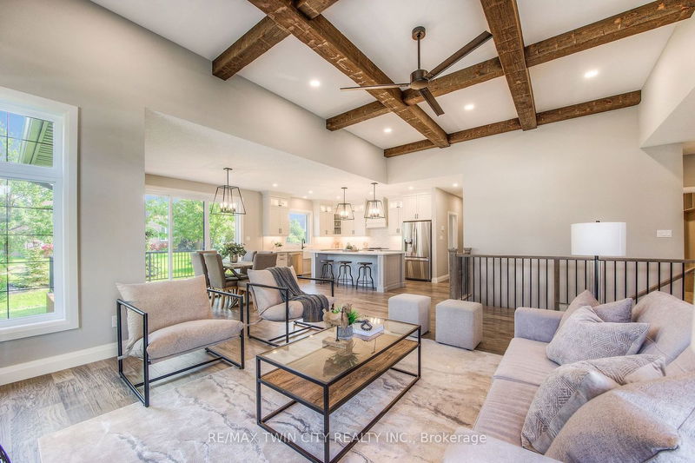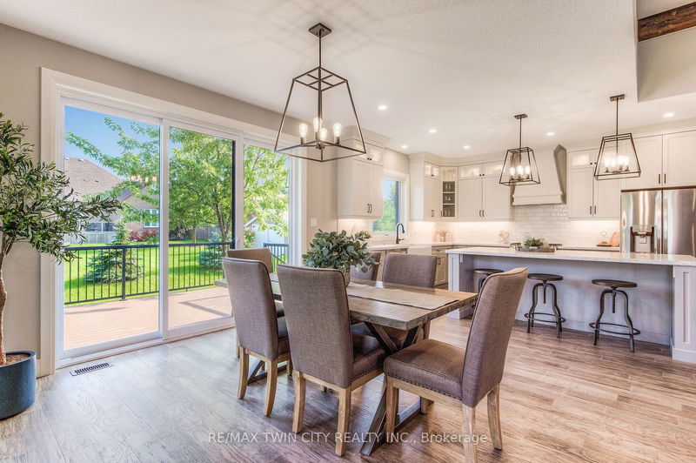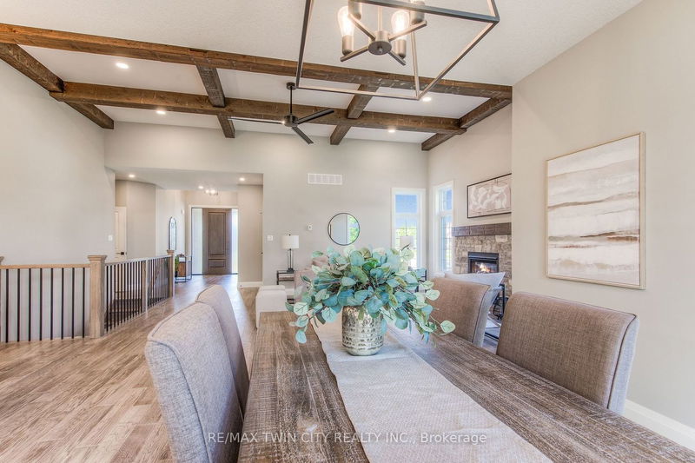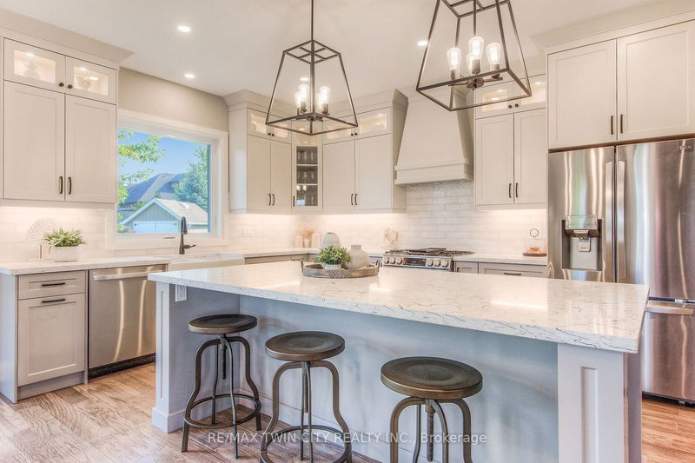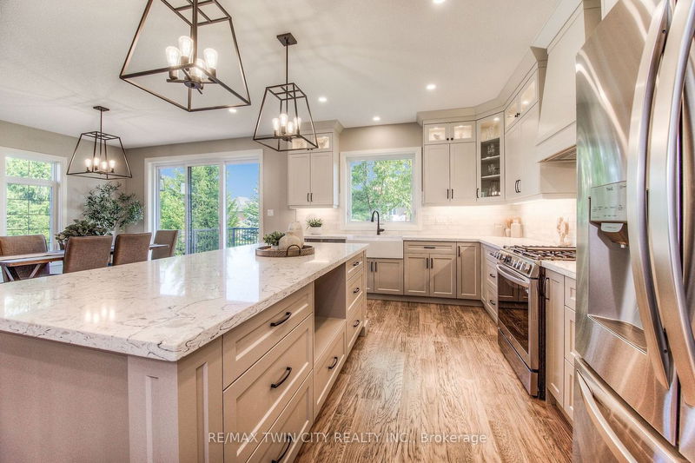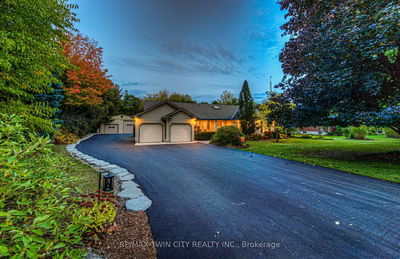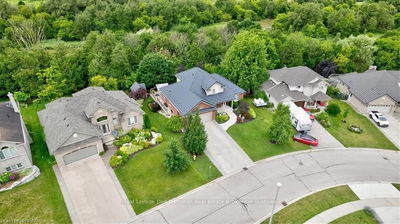This Remley Homes quality-built 3-bedroom bungalow boasts just over 2,100 SQ FT of space on the expansive main floor & a massive 3-car garage with an extended driveway. Check out our TOP 5 reasons why you'll love this home! #5 OPEN-CONCEPT MAIN FLOOR - Immediately you'll notice the beautiful engineered hardwood flooring, soaring 12-ft ceilings, exposed beams & a fieldstone surround gas fp in the great room, a powder room & a large combo laundry & mudroom with quartz countertops. #4 GOURMET EAT-IN KITCHEN - There's an 8-ft island, quartz countertops, ceiling height soft-close cabinetry, subway tile backsplash, under cabinet lighting, LG s/s appliances & a double apron sink. Just off the kitchen is a handy walk-in pantry & an open dining room with walkout to the backyard. #3 THE BACKYARD - You'll love BBQing on the 14x20 foot composite Trex deck. #2 BEDROOMS & BATHS - On the main floor you'll discover 3 bedrooms. The primary suite offers tray ceilings, a walk-in closet & a 4pc
详情
- 上市时间: Tuesday, October 17, 2023
- 3D看房: View Virtual Tour for 10 Carriage Crossing N/A
- 城市: Mapleton
- 社区: Drayton
- 详细地址: 10 Carriage Crossing N/A, Mapleton, N0G 1P0, Ontario, Canada
- 厨房: Ground
- 客厅: Ground
- 挂盘公司: Re/Max Twin City Realty Inc. - Disclaimer: The information contained in this listing has not been verified by Re/Max Twin City Realty Inc. and should be verified by the buyer.

