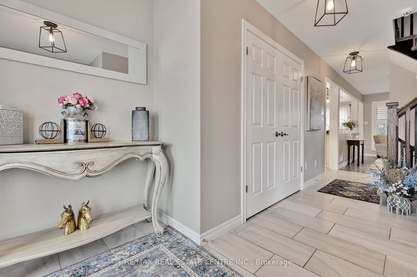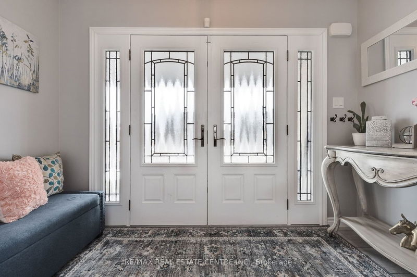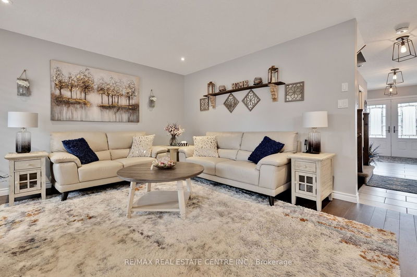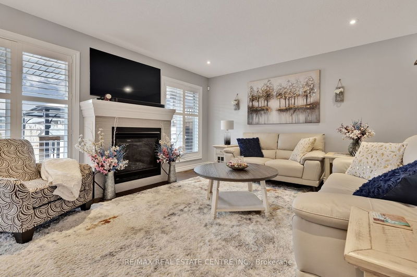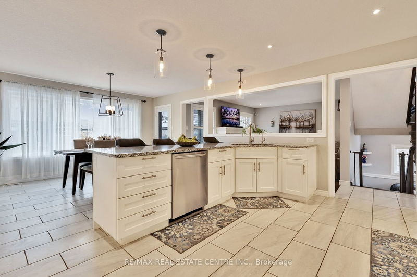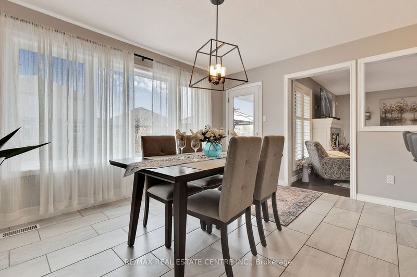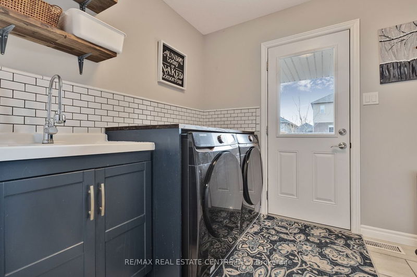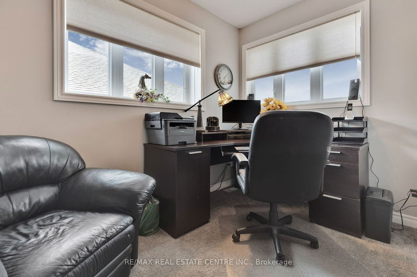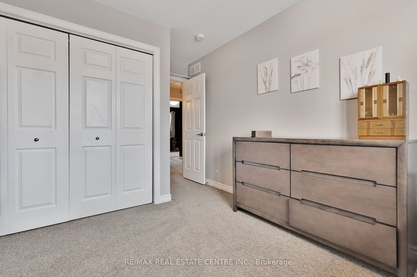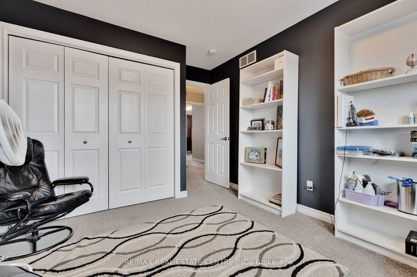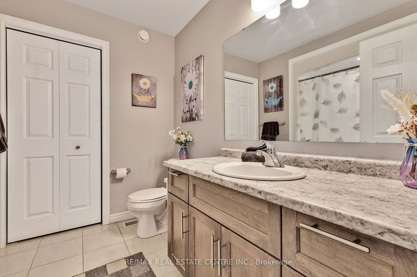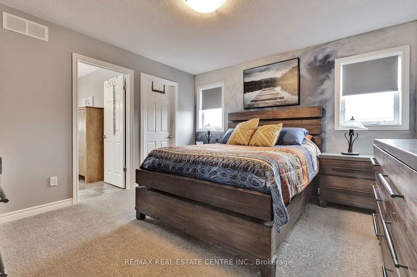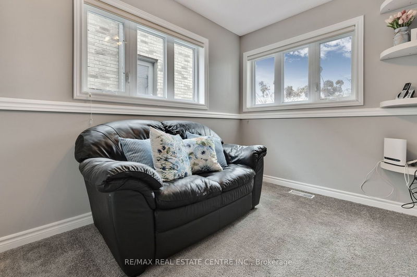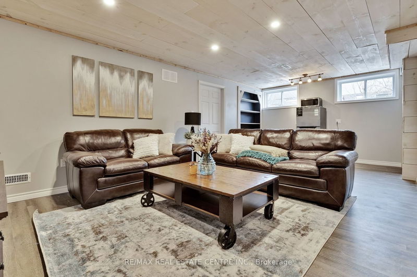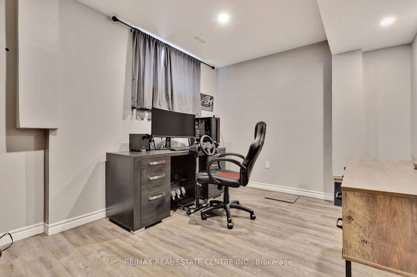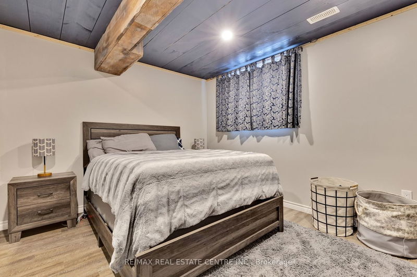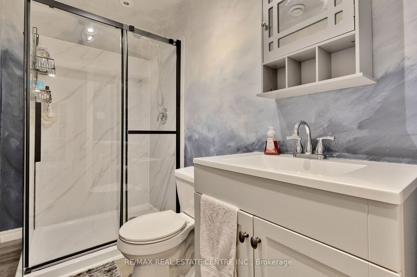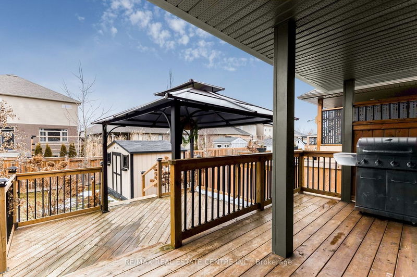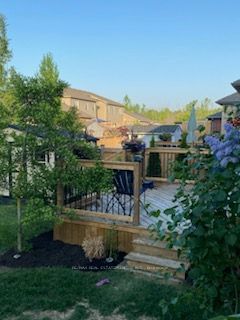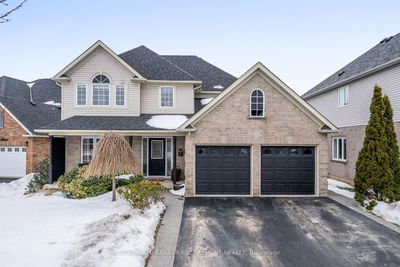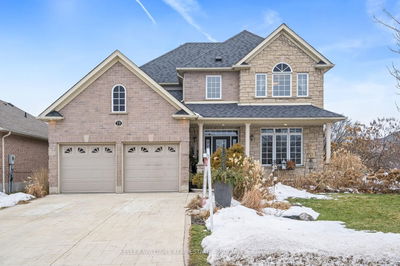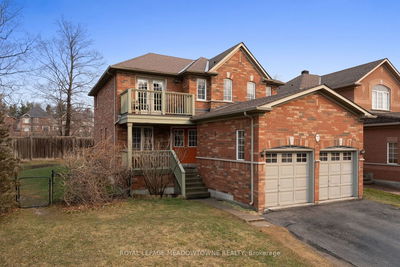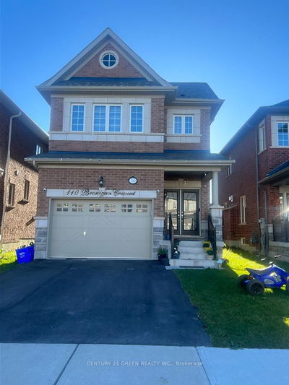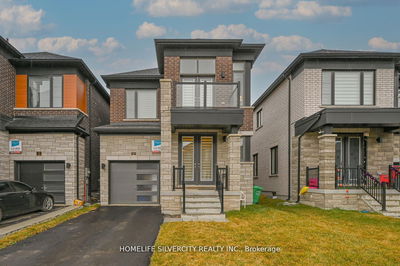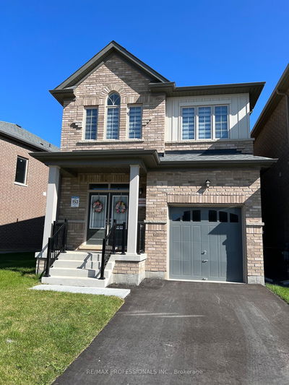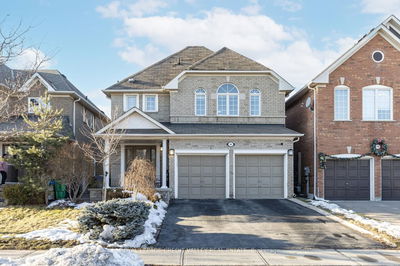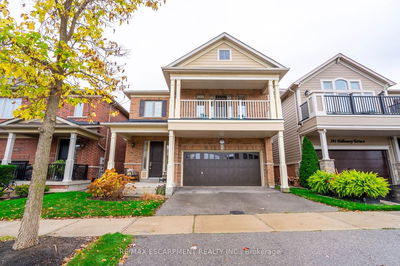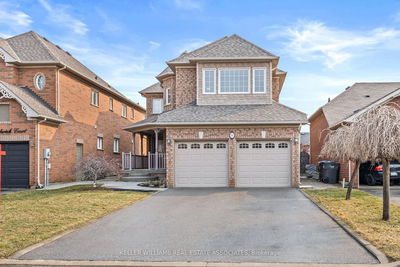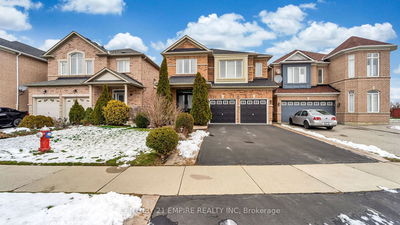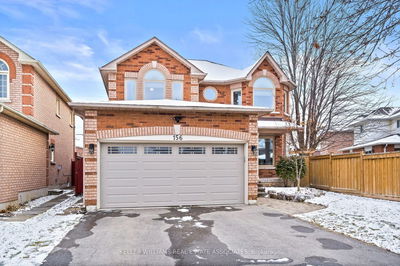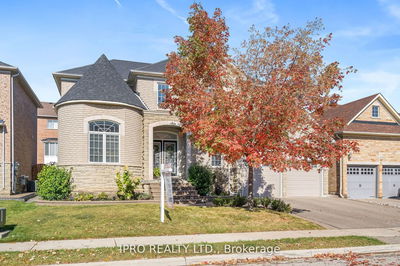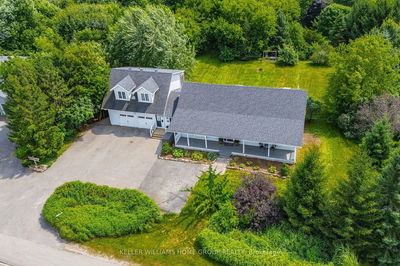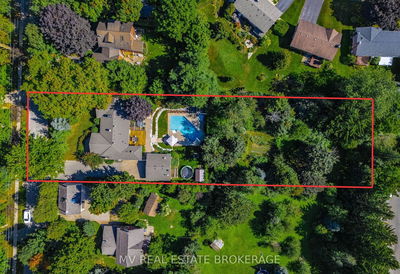Location! Location! Location! This Stunning Quality Built Wright Haven Home is so Welcoming and has so much to Offer with Over 3000 sq Ft of Finished Living Space, Premium Upgrades, 2-Tiered Deck, with New Gazebo and Fully Fenced Rear Yard w New Garden Shed. Loads of Living Space with 4 + 2 Bedrooms, 4 Bathrooms, in addition to 2 Separate Office/Den Areas. Spacious Chef's Kitchen w Granite Counter Tops, Stainless Steel Appliances, Oversized Kitchen Island, Separate Breakfast/Coffee Bar. Main Level Laundry Combined with Mudroom w w/o to Garage , and w/o to 2nd Deck. Tastefully Decorated Living Room w California Shutters, Gas Fireplace and Hardwood Floors. Primary Suite Features W/I Closet, Upgraded 5 Piece Ensuite, w Free standing Tub, Large Glass Shower, Double Vanity, Picture Window. 3 Additional Bedrooms and Main Bath Complete the Upper Level. Need More Space? The Lower Level Offers 2 Additional Bedrooms/Office Spaces, Large Rec Room , and 3 Pce Bath w Brand New Shower.
详情
- 上市时间: Wednesday, February 07, 2024
- 3D看房: View Virtual Tour for 85 Reynolds Road
- 城市: Centre Wellington
- 社区: Rural Centre Wellington
- 详细地址: 85 Reynolds Road, Centre Wellington, N0B 1S0, Ontario, Canada
- 厨房: Ceramic Floor, Stainless Steel Appl, Breakfast Bar
- 客厅: Hardwood Floor, Gas Fireplace, California Shutters
- 挂盘公司: Re/Max Real Estate Centre Inc. - Disclaimer: The information contained in this listing has not been verified by Re/Max Real Estate Centre Inc. and should be verified by the buyer.



