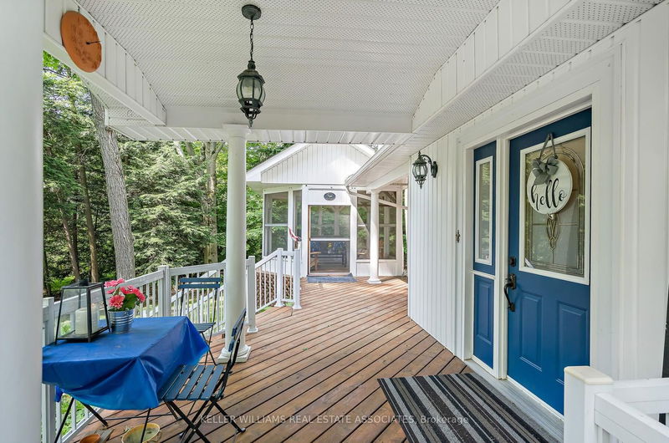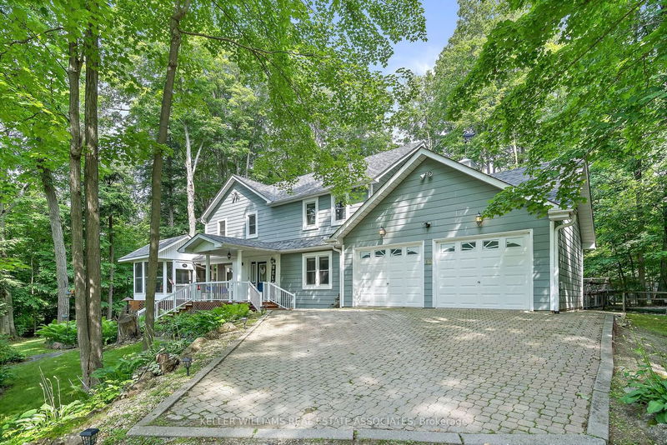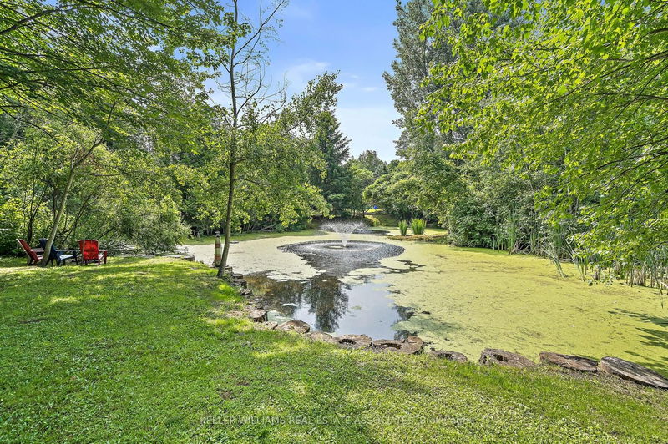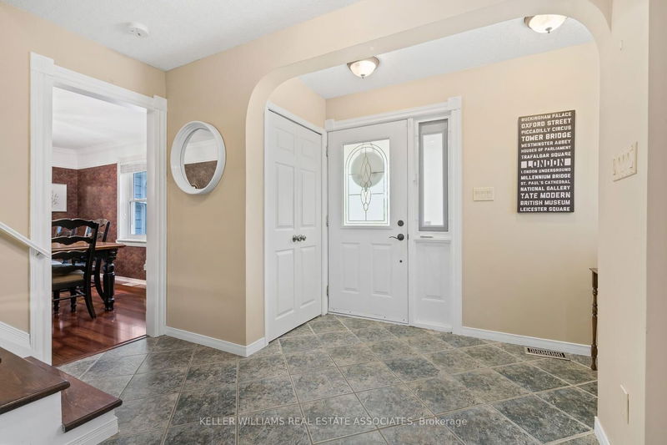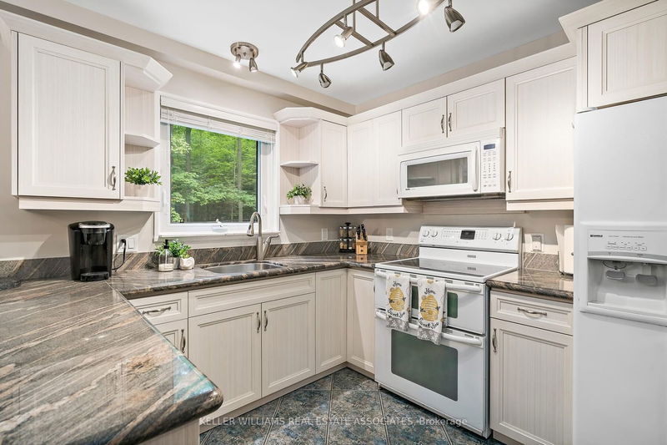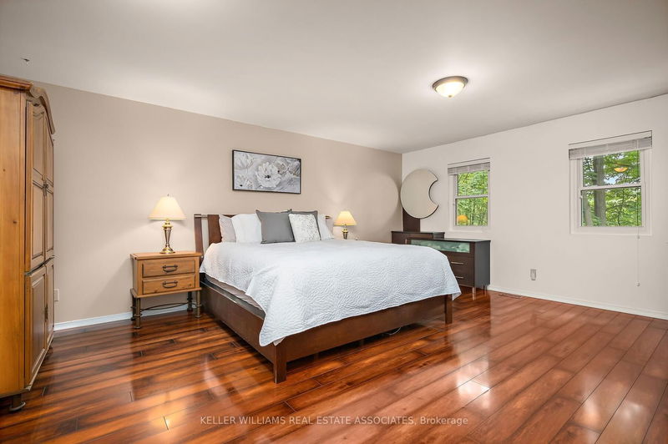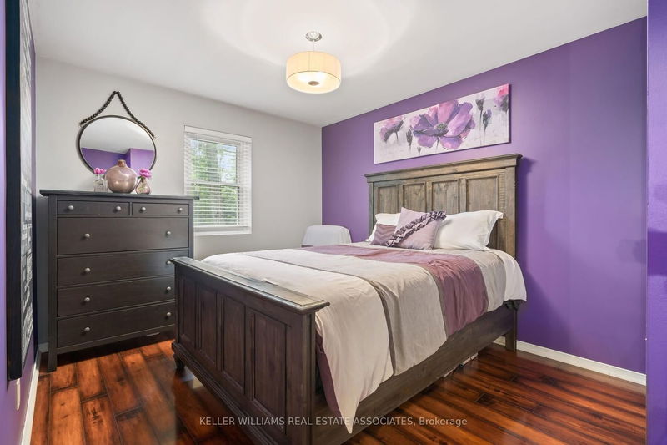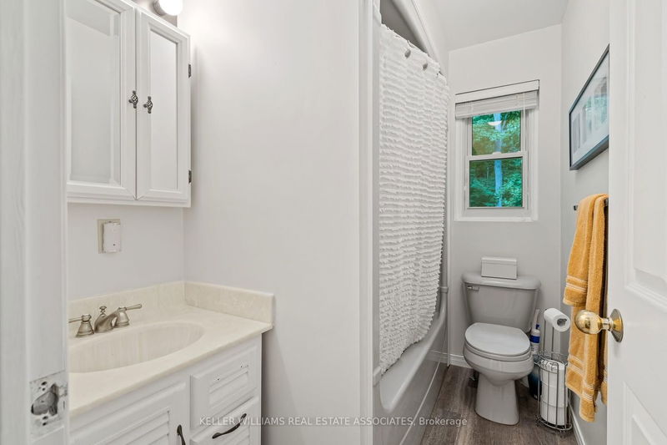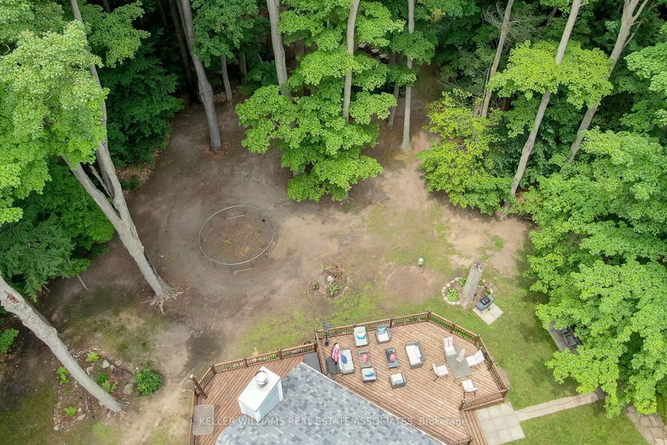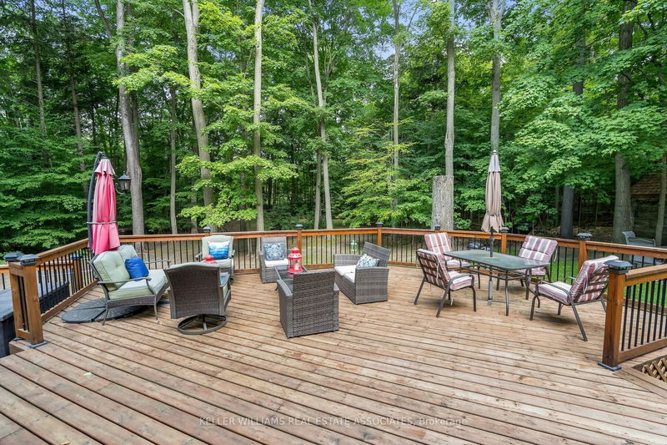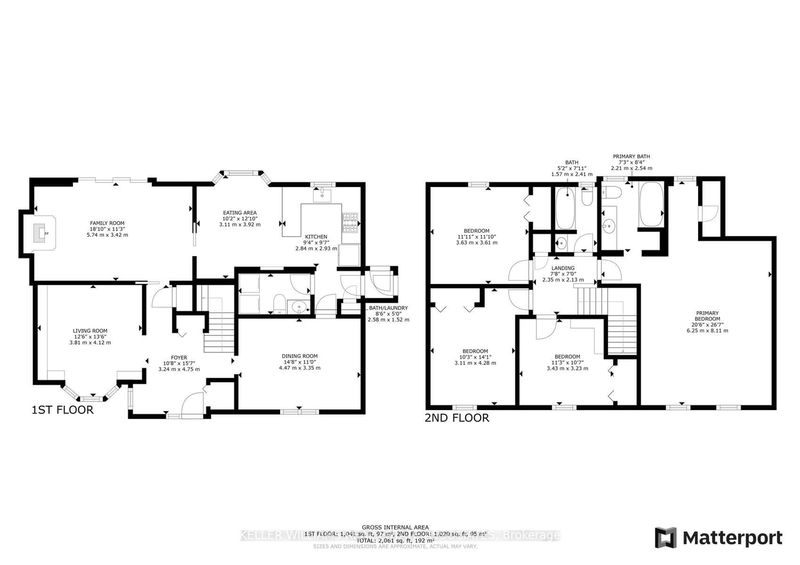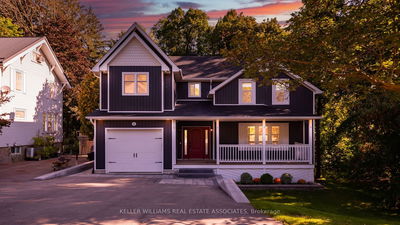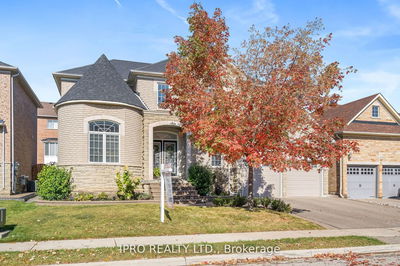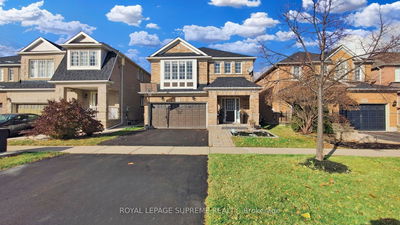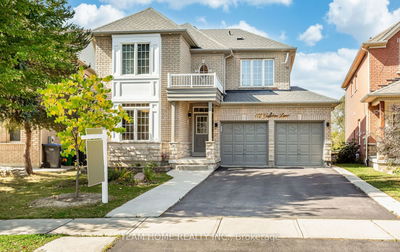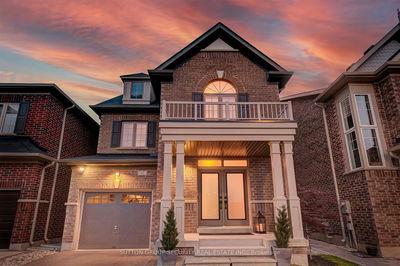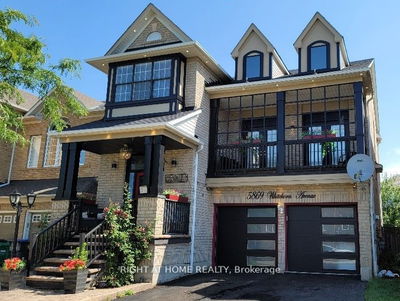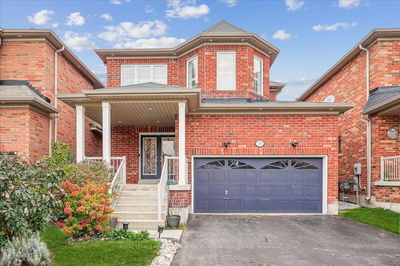Welcome to 13 Erinwood Drive in charming Erin. This stunning 4-bed home sits on 2.39 acres with a large spring fed pond, 2 fire pits, tons of trees, and loads of privacy. The main floor has a traditional layout with living, dining, and kitchen areas creating a perfect flow. The kitchen was refaced in 2020 & has beautiful granite counters. The large primary bedroom offers an ensuite and walk-in closet. Attached 2-car garage, screened-in patio & 2-tiered deck & premium Hardboard siding are just a few of the outdoor features. Located in desirable Erin with shops, restaurants, and community events. Please DO NOT let the cats out of the house!
详情
- 上市时间: Wednesday, November 15, 2023
- 3D看房: View Virtual Tour for 13 Erinwood Drive
- 城市: Erin
- 社区: Erin
- 详细地址: 13 Erinwood Drive, Erin, N0B 1T0, Ontario, Canada
- 客厅: Fireplace, Tile Floor, Walk-Out
- 厨房: Granite Counter, Tile Floor, O/Looks Backyard
- 挂盘公司: Keller Williams Real Estate Associates - Disclaimer: The information contained in this listing has not been verified by Keller Williams Real Estate Associates and should be verified by the buyer.

