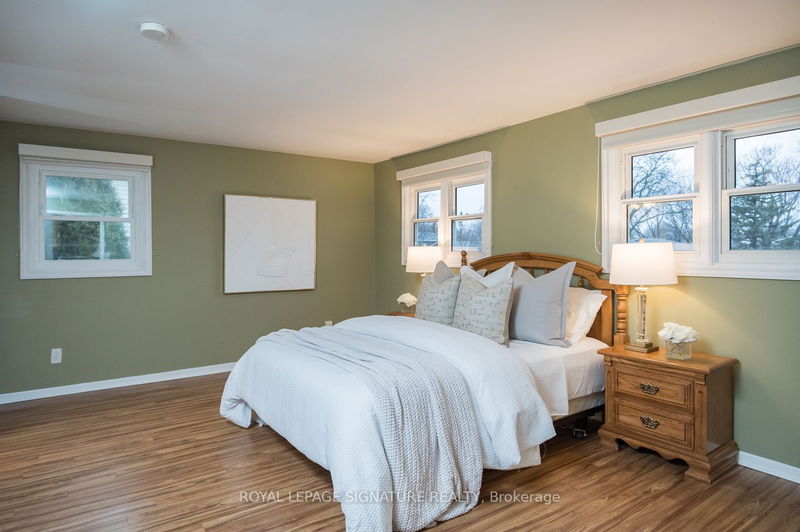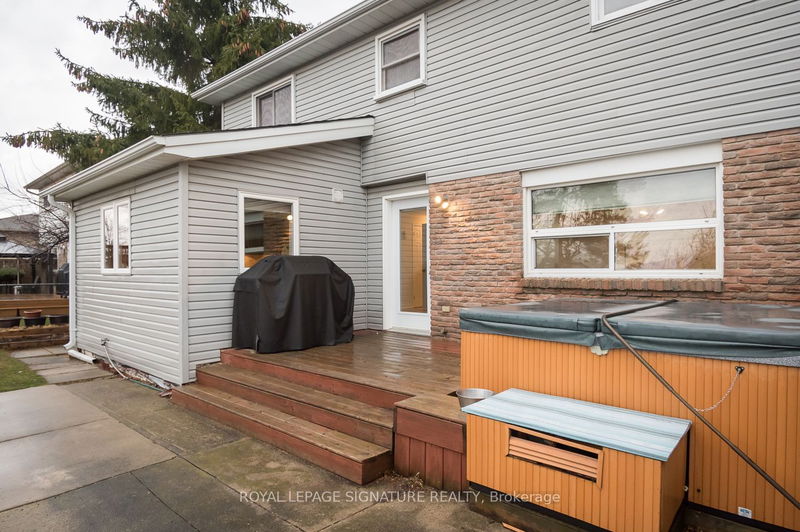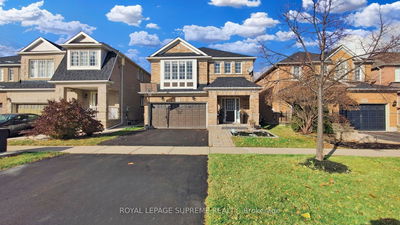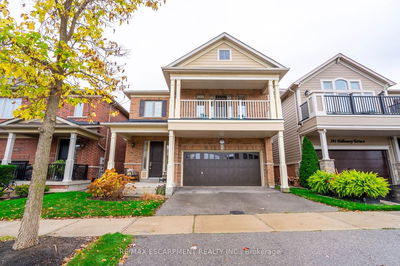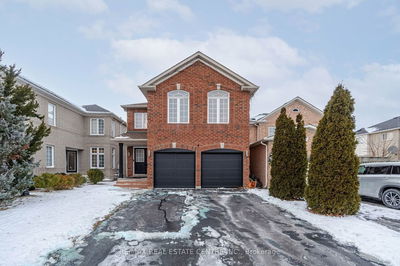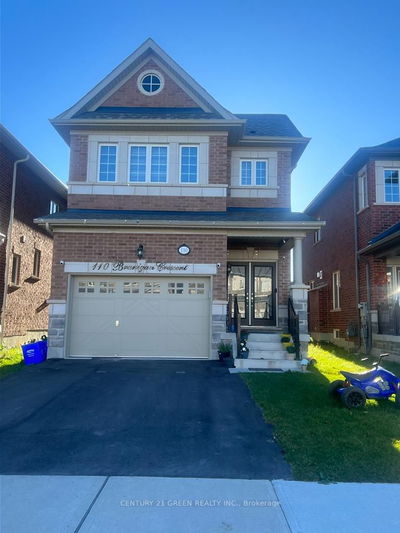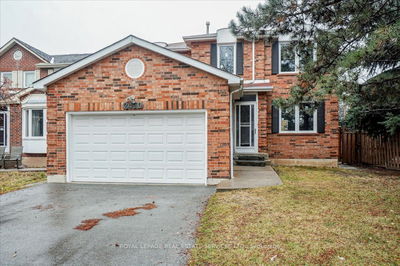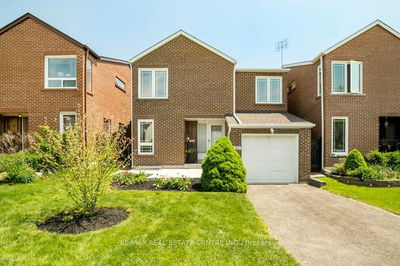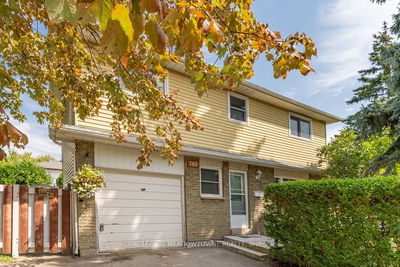Impressive 4 bedroom home in desirable Milton neighbourhood with sought after school catchment. Plus oversized yard (50 ft x 152 ft) with an inground pool, hot tub and lots of privacy. This rarely offered model is one of the largest at 2,175 sq ft plus finished basement. From the moment you enter you can't help but see this home is perfect for a growing family and anyone who loves to entertain. Separate formal living and dining spaces, and across the back of the home is an open concept family room and oversized kitchen addition. 4 large carpet-free bedrooms, 2 full washrooms. Basement is finished with a large rec-room, spare room for an office area and an additional finished space great for a playroom or home gym. Lots of space and storage throughout this impressive family home. Out back you will enjoy the inground pool, large grass area and hot tub with lots of privacy.
详情
- 上市时间: Wednesday, February 28, 2024
- 3D看房: View Virtual Tour for 10 Lorne Scots Drive
- 城市: Milton
- 社区: Dorset Park
- 交叉路口: Main St. E. And Wilson Dr.
- 详细地址: 10 Lorne Scots Drive, Milton, L9T 2Z3, Ontario, Canada
- 家庭房: Main
- 厨房: Main
- 客厅: Main
- 挂盘公司: Royal Lepage Signature Realty - Disclaimer: The information contained in this listing has not been verified by Royal Lepage Signature Realty and should be verified by the buyer.


















