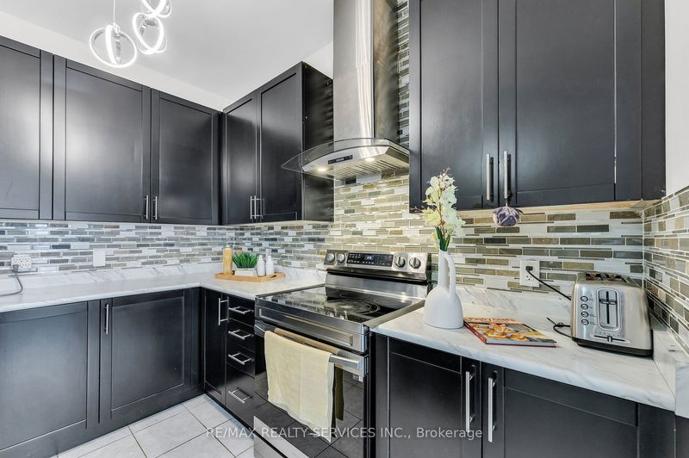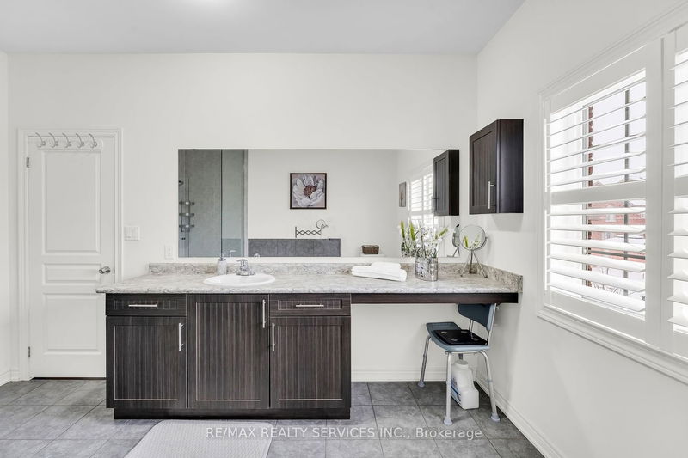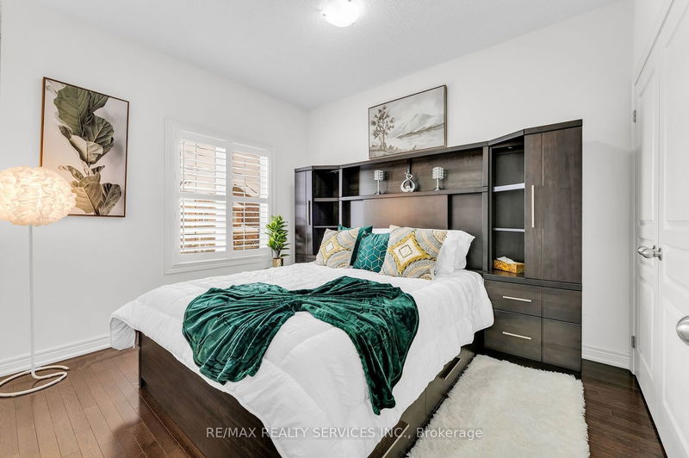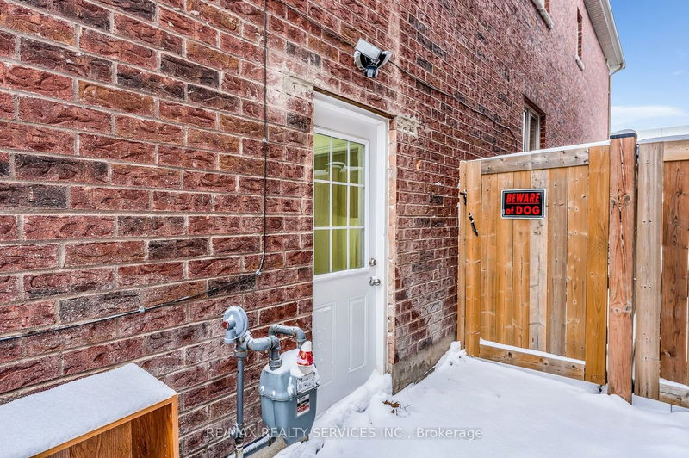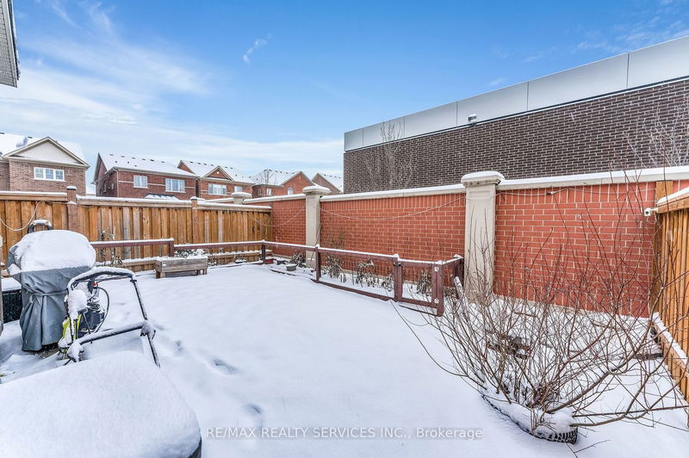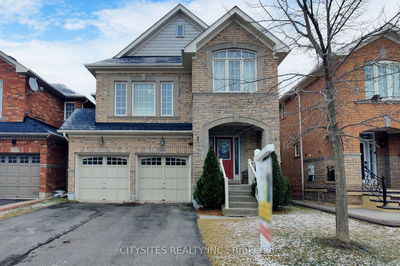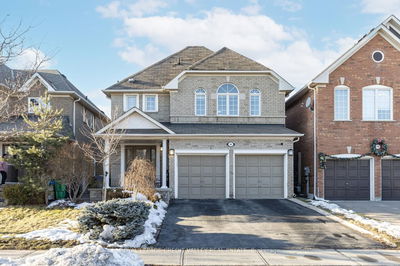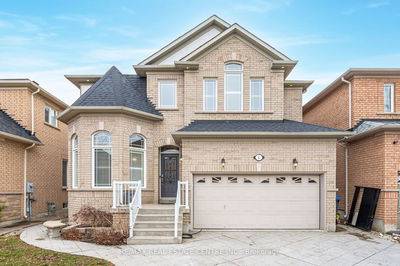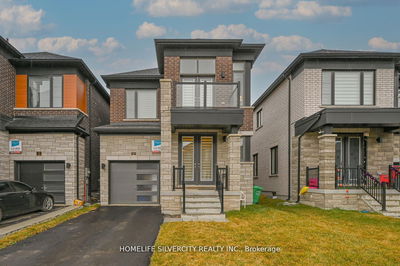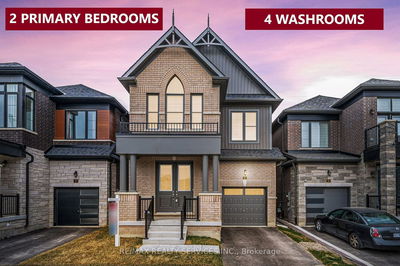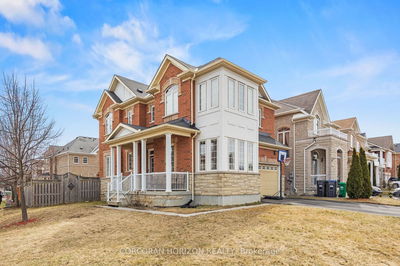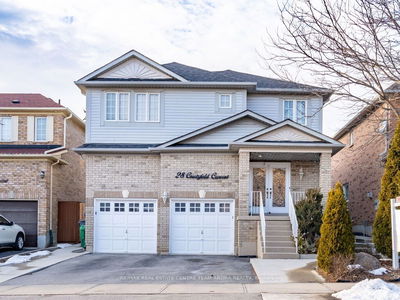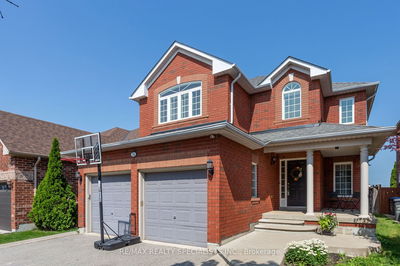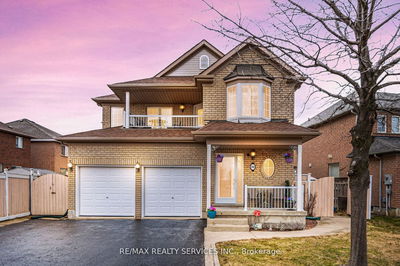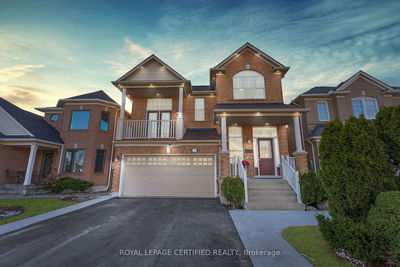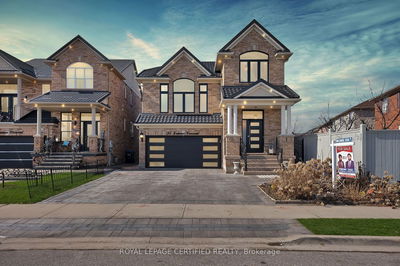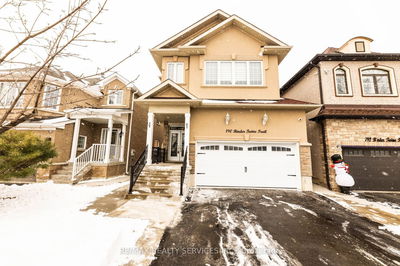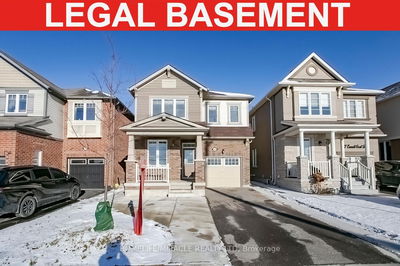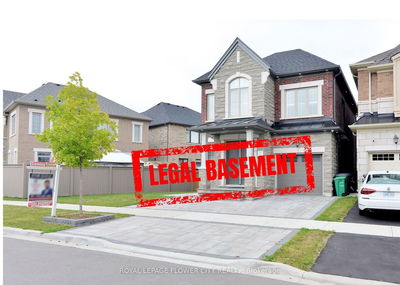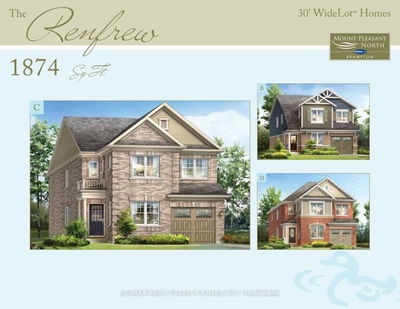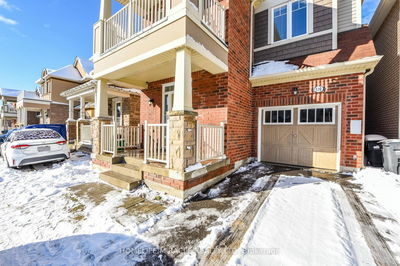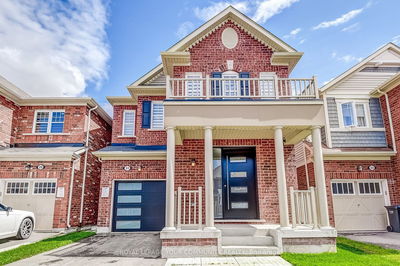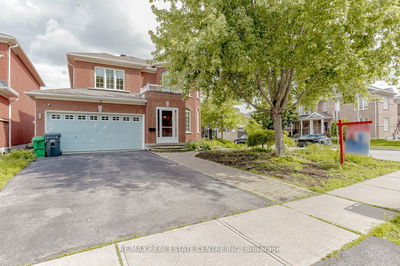A Perfect Home for Your Family. This fabulous house boasts an impressive layout with around 2,400 Square Feet above grade, 4 Bedrooms, and a LEGAL BASEMENT (TWO-UNIT DWELLING) featuring 2 Bedrooms and a Spacious Rec Room that can be used as a 3rd Bedroom or Storage Room. Step into the heart of the home and discover the epitome of culinary luxury in the Executive Kitchen. With a central island and top-of-the-line stainless steel appliances, this kitchen is a chef's dream come true. Retreat to the master bedroom oasis, where a 10-foot coffered ceiling sets the stage for tranquility. California Shutters. A walk-in closet and a luxurious 4-piece ensuite provide the ultimate comfort and convenience. Each B/R offers ample space, ensuring comfort and privacy for all occupants. Convenience meets functionality with a second-floor laundry and a separate laundry in the basement. The Main Floor features a sunken mudroom with a closet, offering ample storage space for your kitchen and ensuring clutter-free living.
详情
- 上市时间: Friday, February 16, 2024
- 3D看房: View Virtual Tour for 86 Humberstone Crescent
- 城市: Brampton
- 社区: Northwest Brampton
- 详细地址: 86 Humberstone Crescent, Brampton, L7A 4C1, Ontario, Canada
- 客厅: Hardwood Floor, Gas Fireplace, California Shutters
- 厨房: Ceramic Floor, Centre Island, Stainless Steel Appl
- 挂盘公司: Re/Max Realty Services Inc. - Disclaimer: The information contained in this listing has not been verified by Re/Max Realty Services Inc. and should be verified by the buyer.









