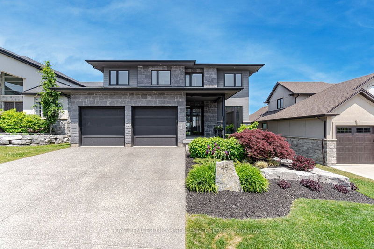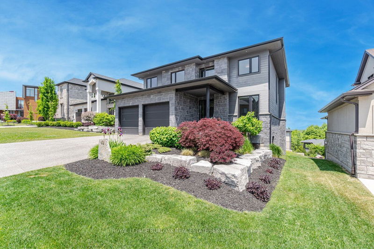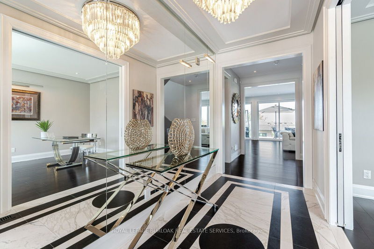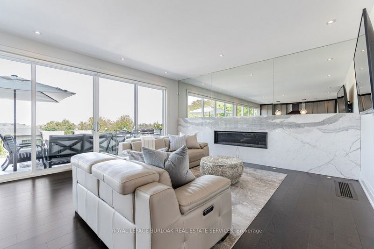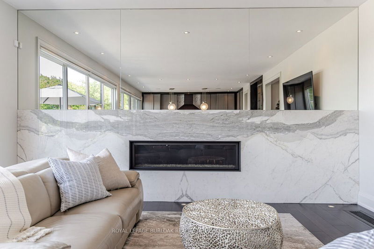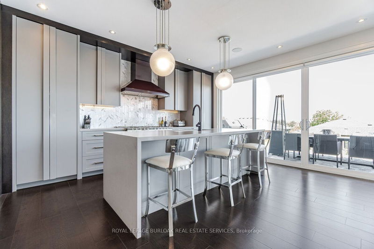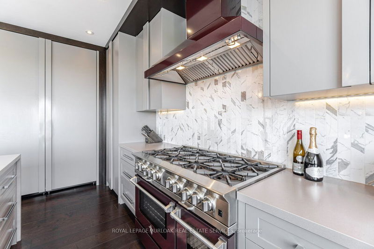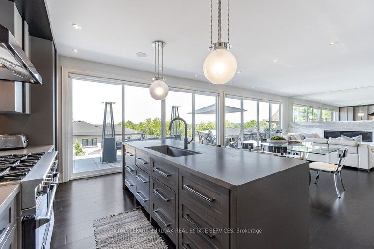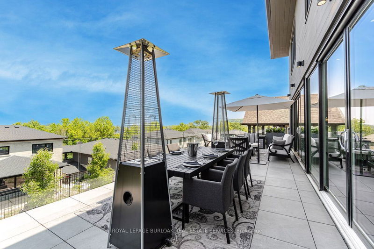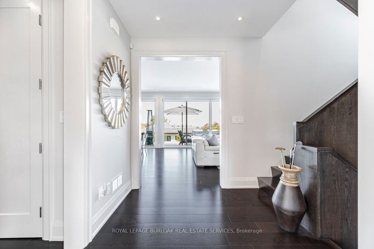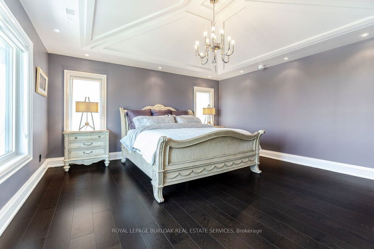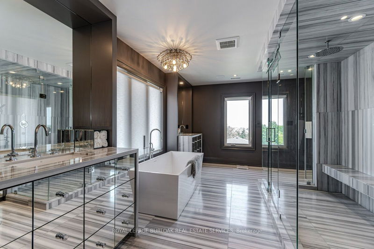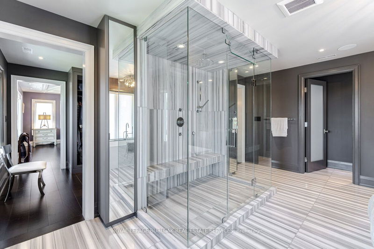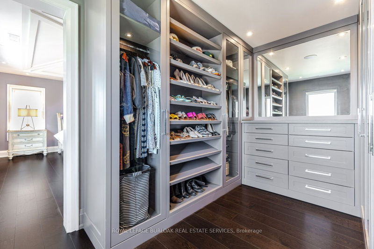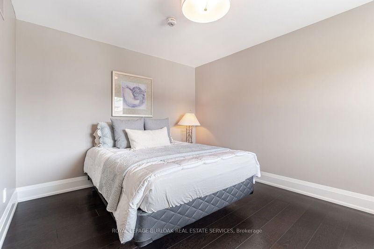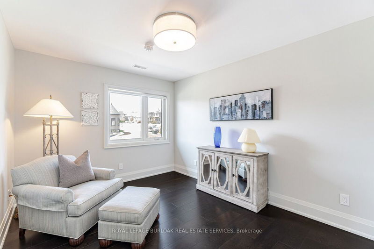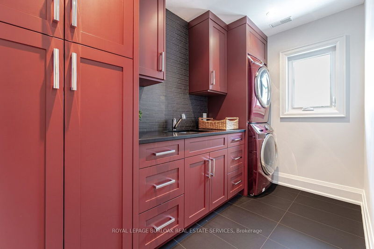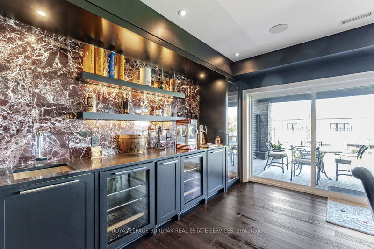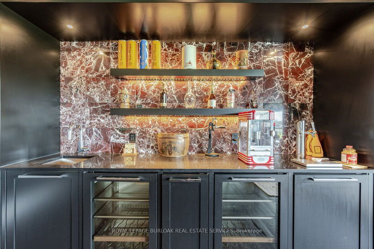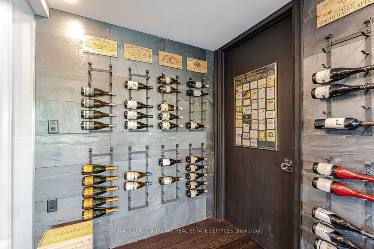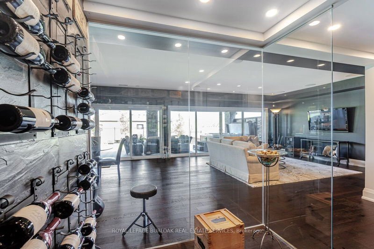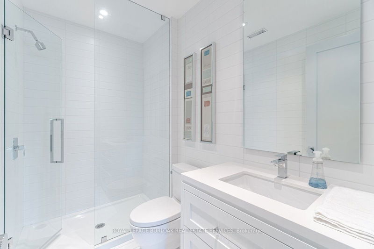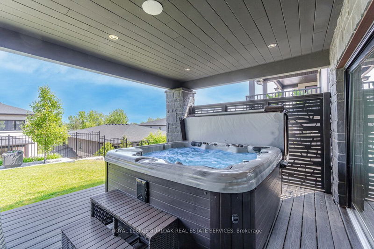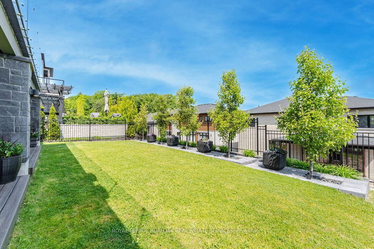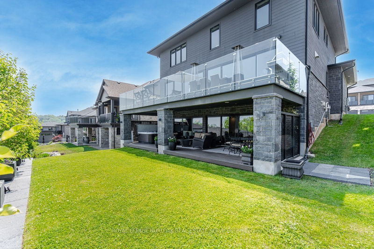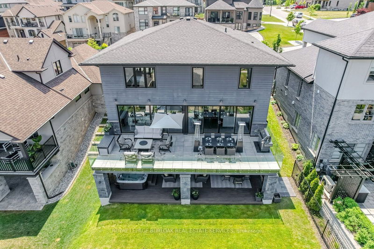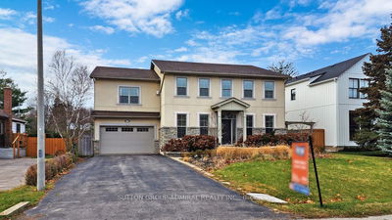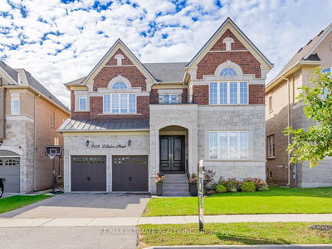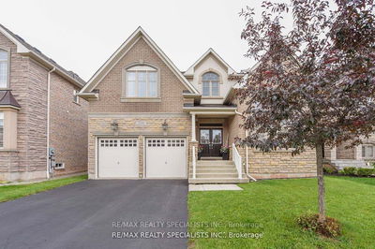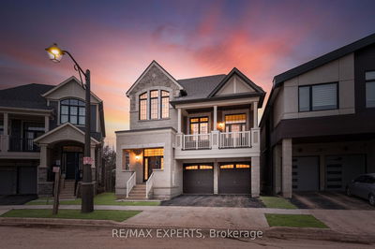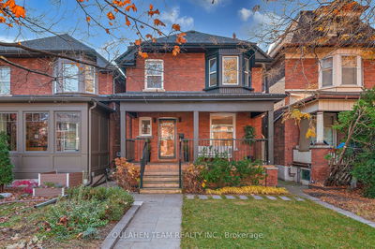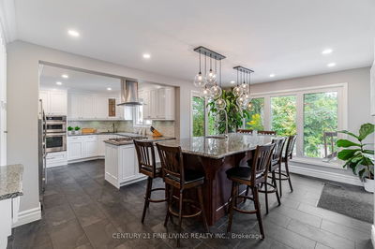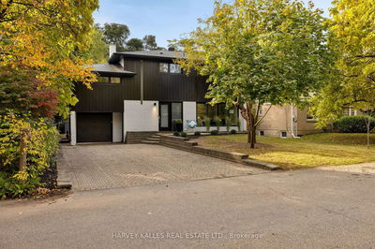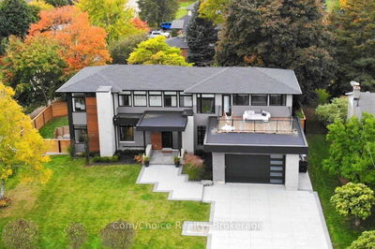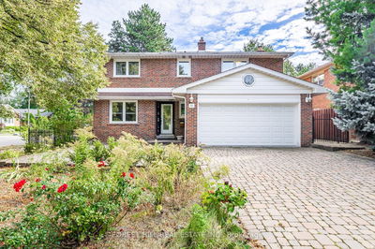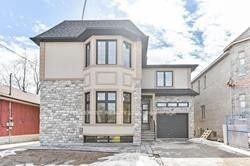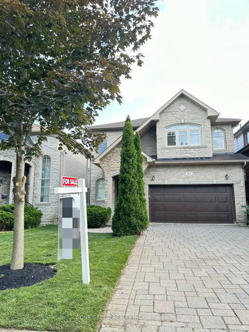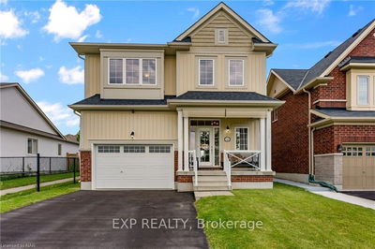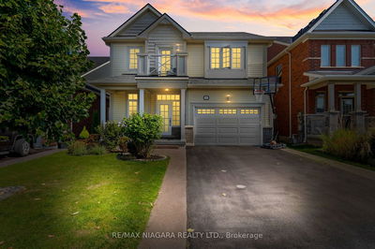Luxurious custom-built 4 bed & 5 bath estate home in prestigious St.Davids. No expense spared thru-out the 4,100 sq ft+ of high-end finishes. Opulent grand foyer w/Italian marble & 9' ceilings on main & private office. Gourmet kitchen w/professional grade B/I appls, custom cabinetry, pantry, island w/breakfast bar open to dining. Exquisite great room w/marble gas fireplace feature wall, in-floor/in-direct lighting. Wall-to-wall sliding doors open to 12'x40' stone & glass deck with north views. Lavish primary suite w/10' vaulted ceilings, W/I closet, 6-pc ensuite w/dual vanities, marble floors, shower enclosure, soaker tub & water closet. 2 additional bedrms on 2nd w/walk-ins & ensuites. Lower features theatre, wine cellar, wet bar w/keg taps, 4th bedrm w/ensuite. Full W/O to patio boasts B/I Sonos, MAAX spa tub, Trex decking, professionally landscaped, irrigation, 2 car garage. Enjoy picturesque NOTL w/famed vineyards & 8 golf courses. Easy access to QEW, HWY 405 & US border
详情
- 上市时间: Friday, September 08, 2023
- 城市: Niagara-on-the-Lake
- 交叉路口: Tanbark Rd/Kenmir Ave
- 厨房: Main
- 家庭房: Main
- 挂盘公司: Royal Lepage Burloak Real Estate Services - Disclaimer: The information contained in this listing has not been verified by Royal Lepage Burloak Real Estate Services and should be verified by the buyer.

