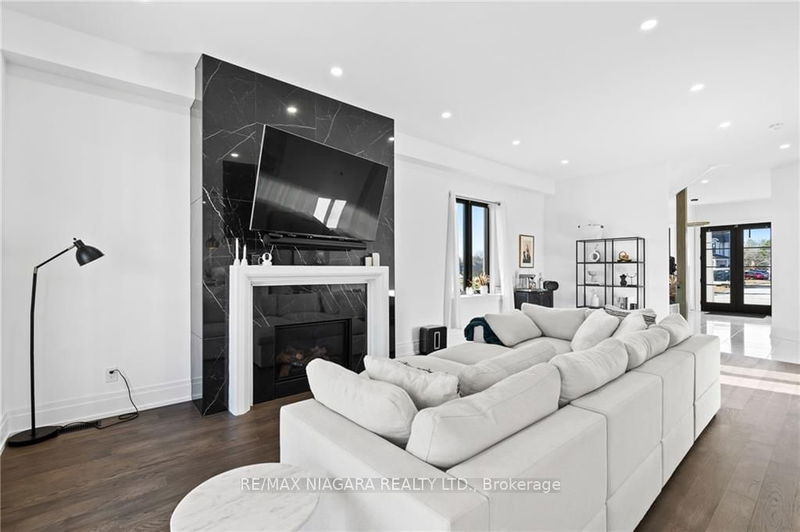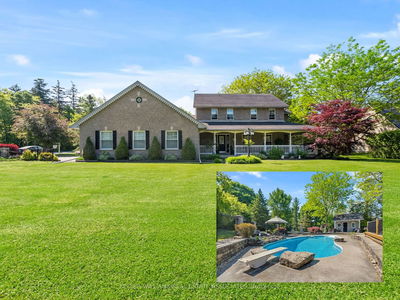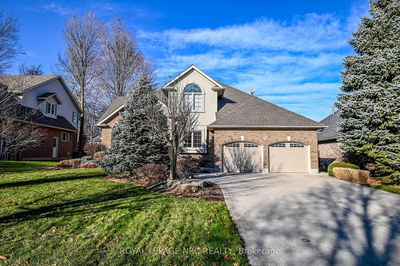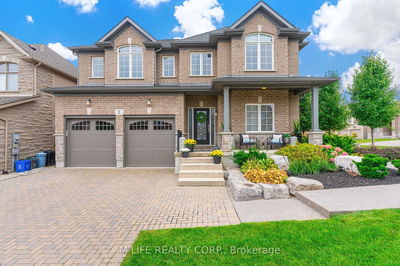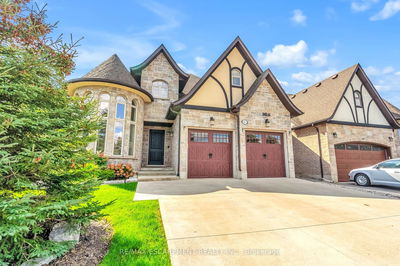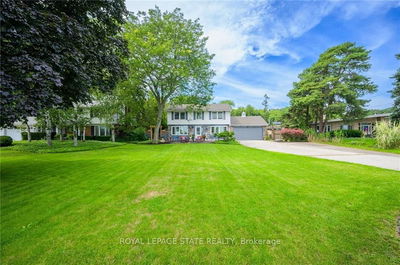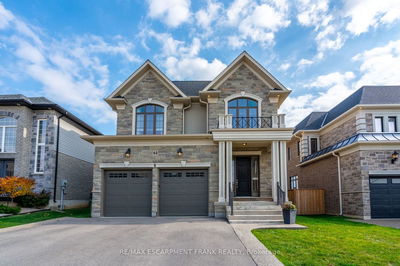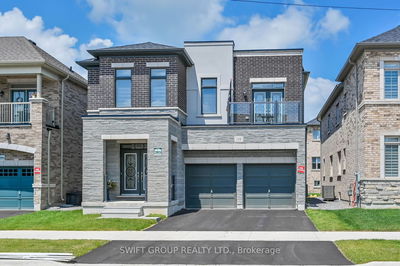In the heart of Niagara's prestigious Terravita subdivision and one of the best locations in the city, this luxury home merges elegance with functionality. Featuring an open-concept design with 10 ceilings and 8 doors, its a beacon of modern living. The gourmet kitchen, w/ quartz waterfalls island, counters and backsplash and high-end appliances, is a culinary dream. A separate basement entrance, legal egress windows and bathroom r/i offers potential for an in-law suite or apartment, adding versatility. Outdoors, enjoy privacy with no rear neighbours and access to the haulage walking trail. The property boasts a stone and stucco exterior, paver driveway, and irrigation system. Inside, find four spacious bedrooms, including a master suite with a 5-piece ensuite, ensuring comfort and luxury. This home is a perfect blend of sophistication and practicality, ideal for those seeking luxury in Niagara.
详情
- 上市时间: Monday, April 08, 2024
- 城市: Niagara Falls
- 交叉路口: Mountain Rd to Lucia Dr
- 厨房: Centre Island, Quartz Counter, Custom Backsplash
- 客厅: French Doors, Gas Fireplace, Marble Fireplace
- 挂盘公司: Re/Max Niagara Realty Ltd. - Disclaimer: The information contained in this listing has not been verified by Re/Max Niagara Realty Ltd. and should be verified by the buyer.















