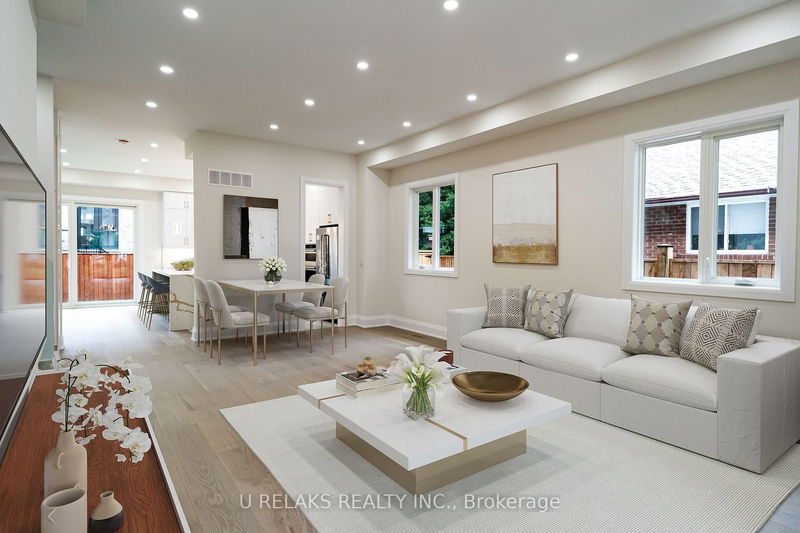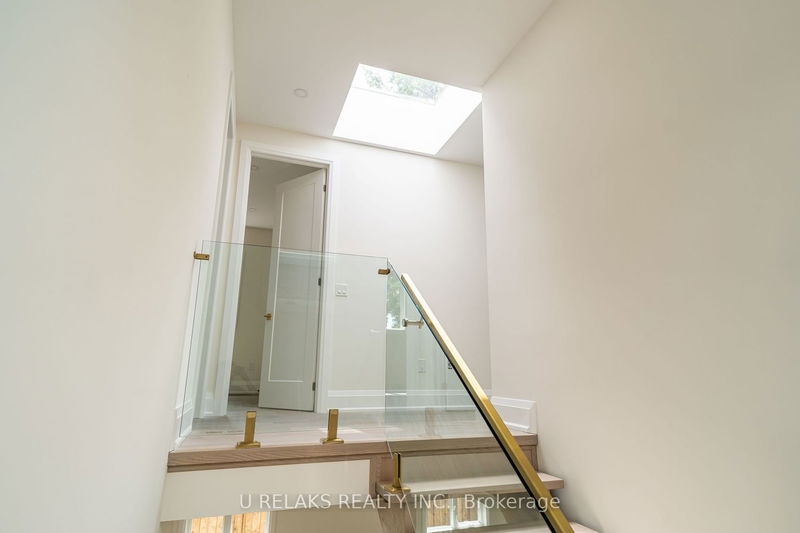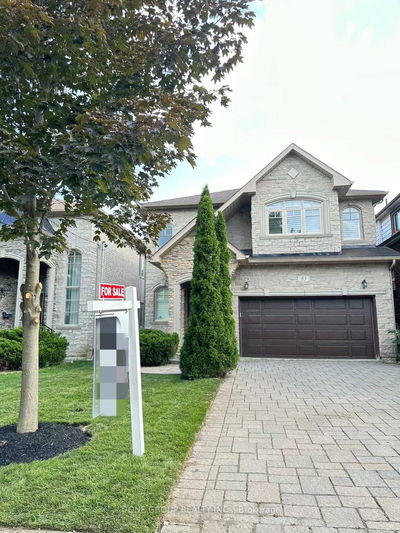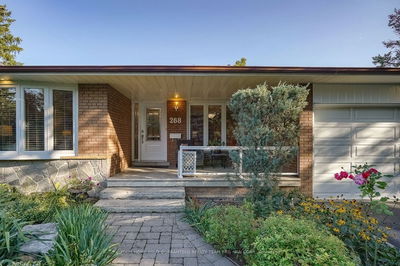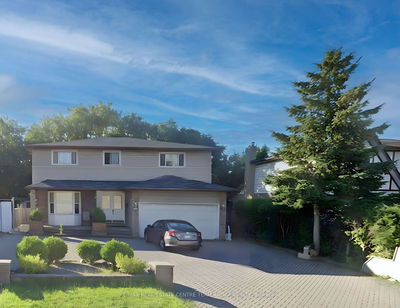Dream Comes True To Live In A Brand New never lived Custom Built Modern Design Over 4100 Sqft Luxury Living Space With Premium Finishes, Pot Lights, Porcelain Tile, Wide Plank Engineered Hardwood, Waterfall Island, Built-Ins, Ev Charger, Skylights In Master Ensuite & In Upper Landing. Finished Basement With H.Theater , Sep Ent. Optimum Space Utilzn. All Bedrooms Have Bathrooms Access. Spa Like 5 Piece Ensuite. Stucco/Stone Exterior Finish. High Ceilings Basement & 2nd Flr 9', Main 10'. Above Grade Windows. Near Parks & Lake, Sun Drenched Main Floor , Electric F/P In Family. Gas Cook Top, Beverages cooler. Vouge Kitchen. Home Office. Functional Architectural Design. Tarion Warranty #B60765. Incredible Value! Property Virtually staged. Please do not forget to check Virtual Tour.
详情
- 上市时间: Friday, October 13, 2023
- 3D看房: View Virtual Tour for 896 Tenth Street
- 城市: Mississauga
- 社区: Lakeview
- 交叉路口: Cawthra Rd & South Service Rd
- 详细地址: 896 Tenth Street, Mississauga, L5E 1S9, Ontario, Canada
- 客厅: Window, Hardwood Floor
- 厨房: B/I Appliances, Centre Island, Porcelain Floor
- 家庭房: W/O To Patio, Fireplace, Hardwood Floor
- 挂盘公司: U Relaks Realty Inc. - Disclaimer: The information contained in this listing has not been verified by U Relaks Realty Inc. and should be verified by the buyer.




