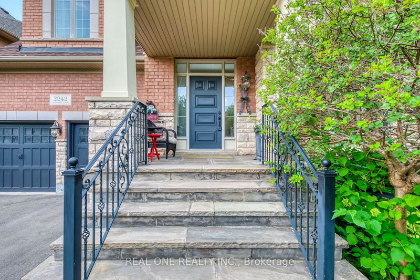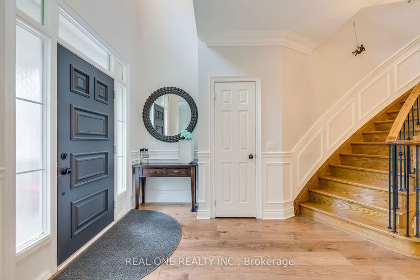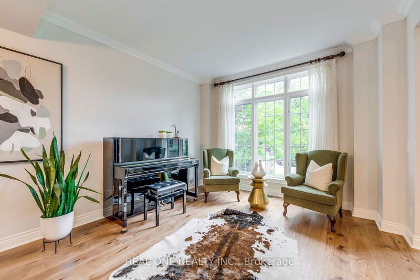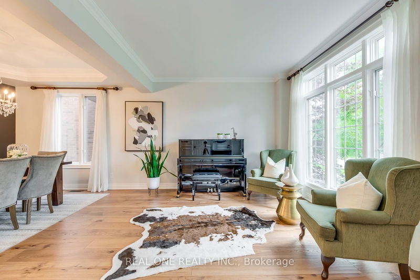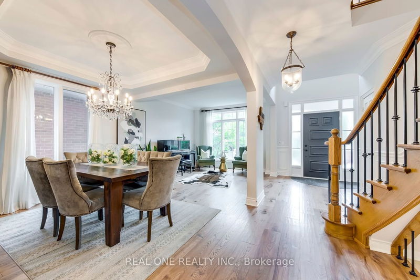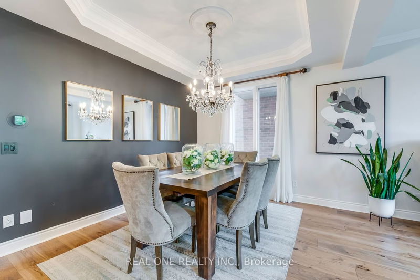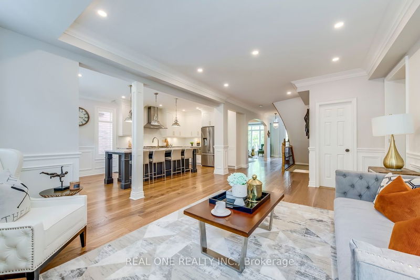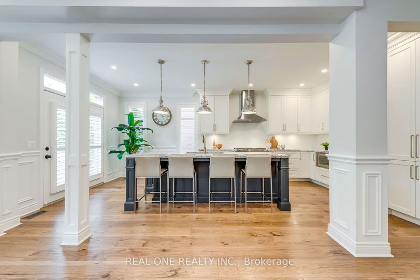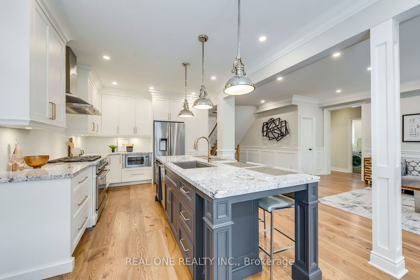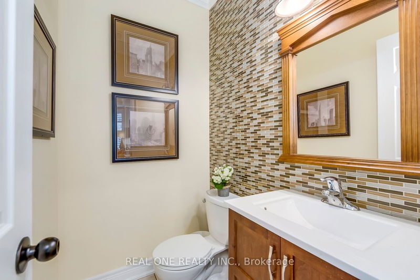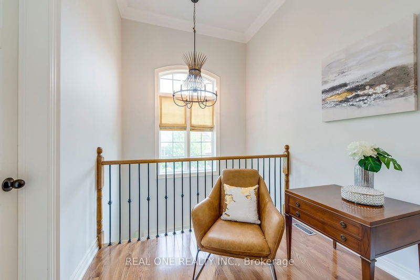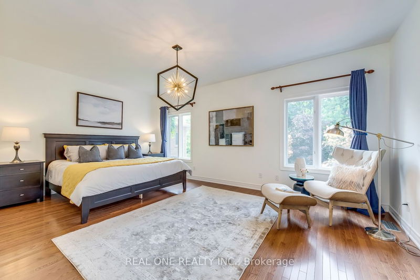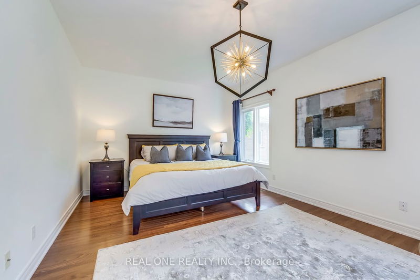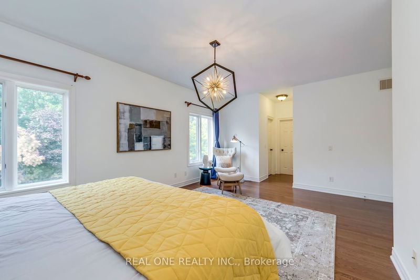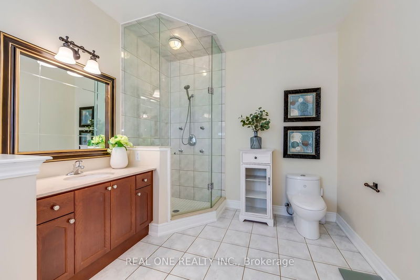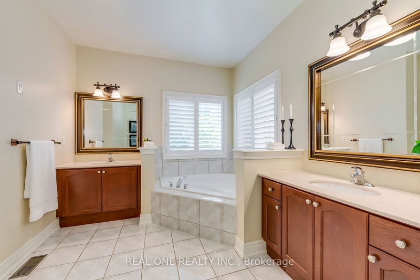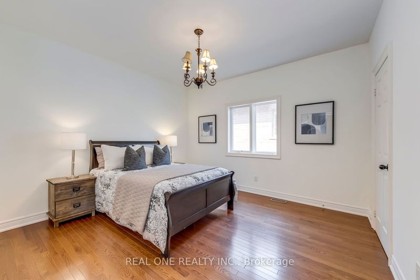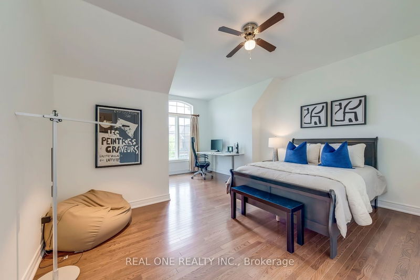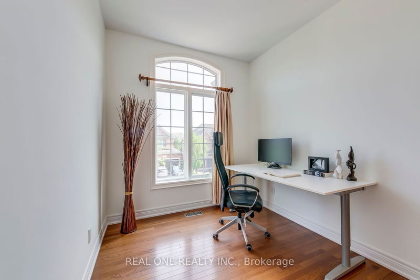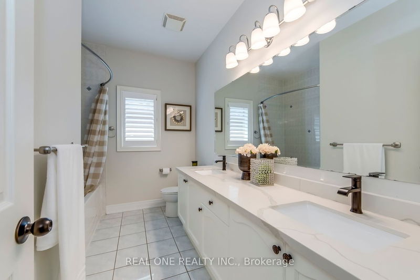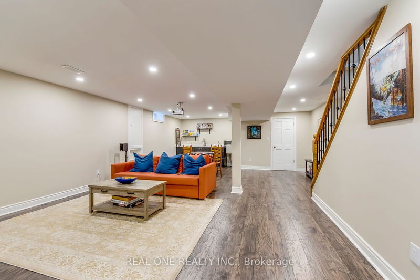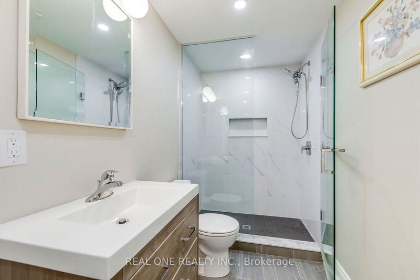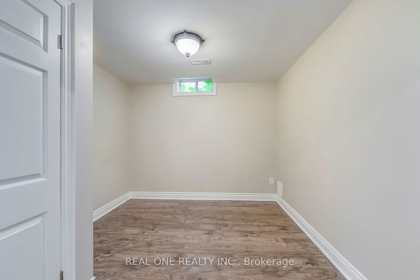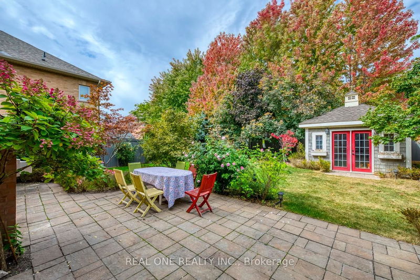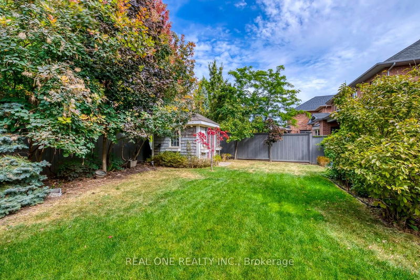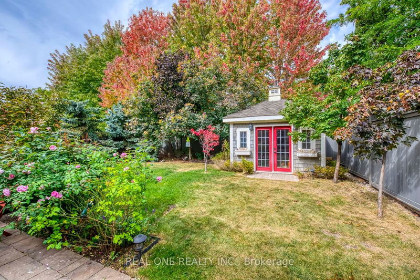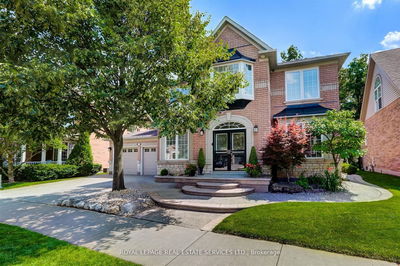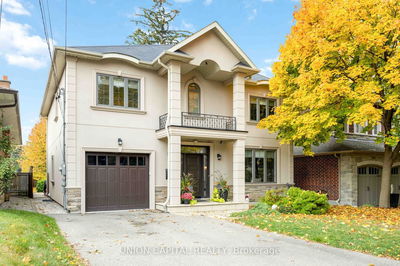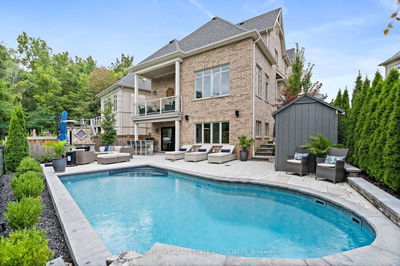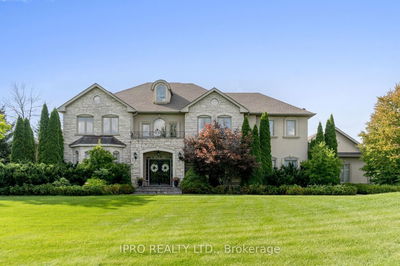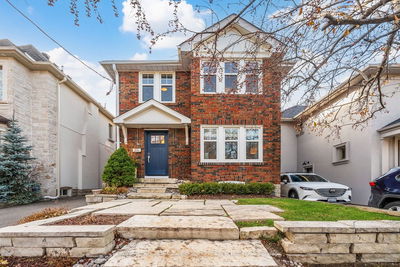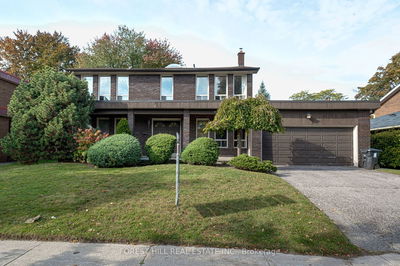5 Elite Picks! Here Are 5 Reasons To Make This Home Your Own: 1. Stunning Professionally Designed Gourmet Kitchen ('19) Boasting Large Centre Island, Granite C/tops, Ceramic Backsplash, Updated Appliances & Garden Door W/O to Lovely Backyard. 2. Fabulous Main Level with 9' Ceilings, Crown Moulding & Updated Hdwd Flooring ('19) Featuring Beautiful F/R with Classy Wainscotting & Gas F/P, Combination D/R & L/R Plus Office! 3. 4 Generous Bdrms on 2nd Level with Primary Bdrm Boasting His & Hers W/I Closets & 5pc Ensuite with His & Hers Vanities, Soaker Tub & Separate Shower. 4. Recently Finished Bsmt ('19) Featuring 5th Bdrm, Full 3pc Bath, Exercise (or Media/Games) Area & Spacious Rec Room with Wet Bar! 5. Private Backyard Boasting Lovely Patio Area & Well-Manicured Lawn with Updated French Drainage & I/G Sprinkler Systems ('19). All This & More... 5pc Main Bath with Dbl Vanity. B/I Closet Organizers in All Bdrms (21)! No Carpet! Laminate Flooring with 5/8" OSB Board Subfloor in Bsmt.
详情
- 上市时间: Monday, December 11, 2023
- 3D看房: View Virtual Tour for 2242 Lyndhurst Drive
- 城市: Oakville
- 社区: Iroquois Ridge North
- 交叉路口: Dundas St. E./Meadowridge Dr.
- 详细地址: 2242 Lyndhurst Drive, Oakville, L6H 7V4, Ontario, Canada
- 厨房: Hardwood Floor, Granite Counter, W/O To Patio
- 家庭房: Hardwood Floor, Gas Fireplace, Wainscoting
- 客厅: Hardwood Floor, Crown Moulding, Combined W/Dining
- 挂盘公司: Real One Realty Inc. - Disclaimer: The information contained in this listing has not been verified by Real One Realty Inc. and should be verified by the buyer.


