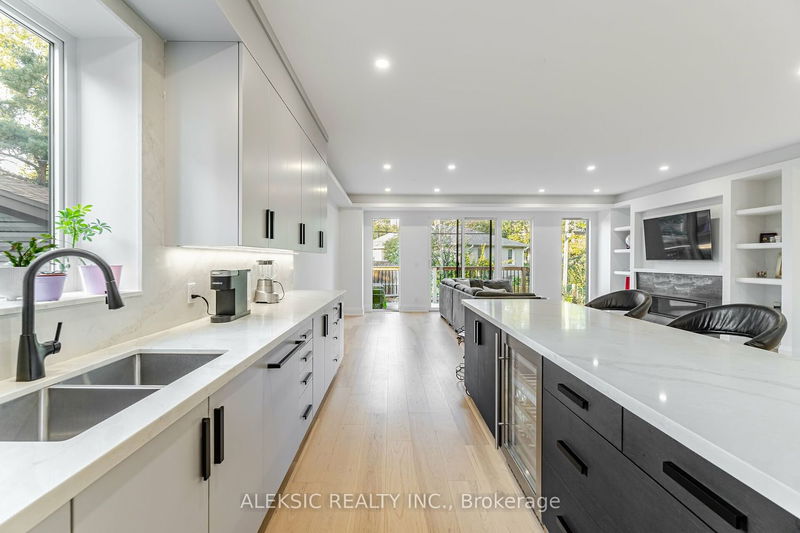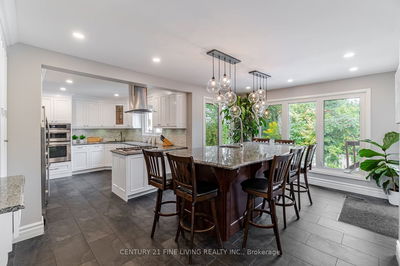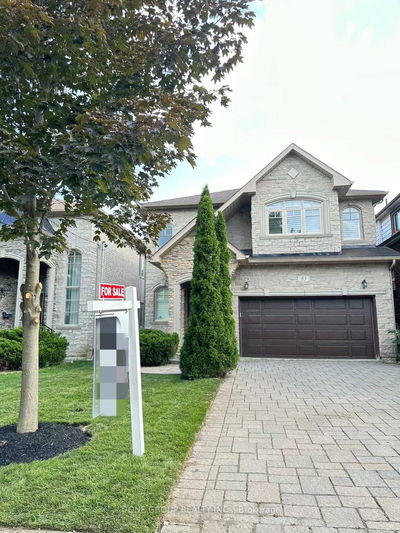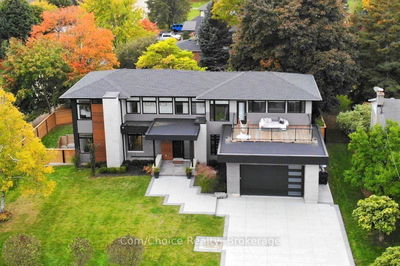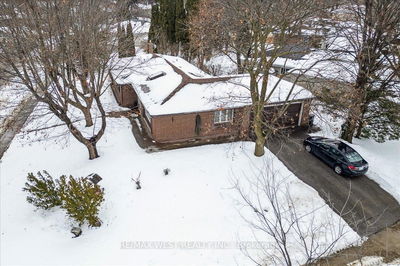Welcome to 4 Eriksdale Rd., In Desirable Markland Woods, Toronto. This Spectacular Custom Rebuild (2022) with High Quality Finishes And Attention to Detail. You Feel the Exquisite Craftsmanship When Flowing Through This Stunning Home. Located on a Pie Shaped Lot on Adorable Cul-De-Sac with Friendly Neighbors, This Home Offers Privacy and Ample Space for Kids to Play.Its time to Spoil your Family with 5 Bedrooms (4+1) and 5 Bathrooms, Let The Kids Choose Their Favorite Room. Great Energy Walking into this Home with Earth's Natural Finishes, Wide Plank Hickory Floors on the Main and 2nd Floor and 'Kvalitet Laminate Floors' on Lower Level. Porcelain Floors in Bathrooms. Frame-less Glass Staircase. Have a Live In Nanny or In-Law, This Home Features a Finished Basement With Separate Entrance, Bedroom, Kitchenette, and Huge Bathroom with Shower. Rough-In For Smart Home located in Furnace Room. Backyard Could Accommodate a Pool or Hot-Tub and is Fully Fenced.Close to Amenities.
详情
- 上市时间: Tuesday, December 12, 2023
- 3D看房: View Virtual Tour for 4 Eriksdale Road
- 城市: Toronto
- 社区: Markland Wood
- 交叉路口: Bloor And Renforth
- 详细地址: 4 Eriksdale Road, Toronto, M9C 2B6, Ontario, Canada
- 客厅: Hardwood Floor, Fireplace, Combined W/厨房
- 家庭房: Hardwood Floor, Coffered Ceiling, Large Window
- 厨房: Stainless Steel Appl, Modern Kitchen, Pot Lights
- 挂盘公司: Aleksic Realty Inc. - Disclaimer: The information contained in this listing has not been verified by Aleksic Realty Inc. and should be verified by the buyer.










