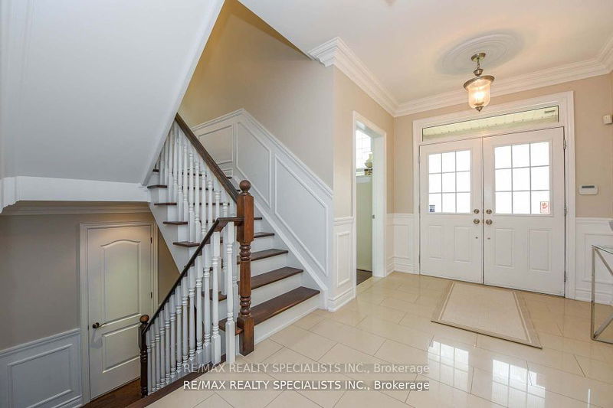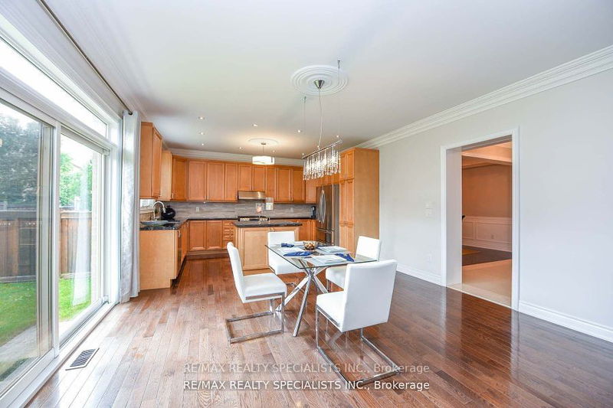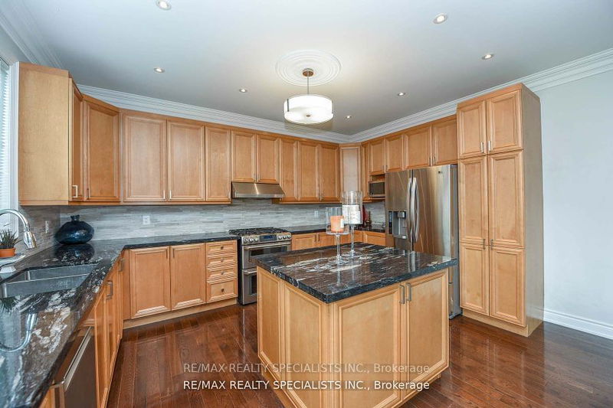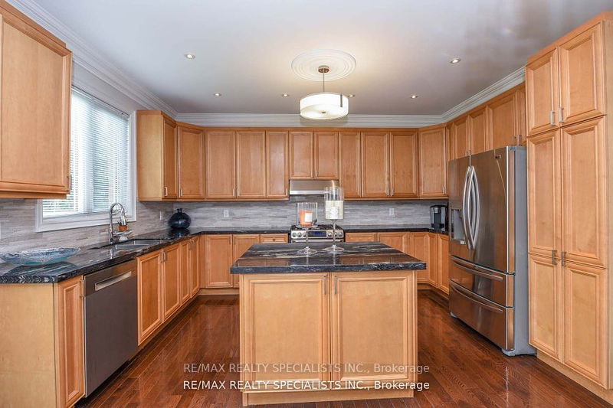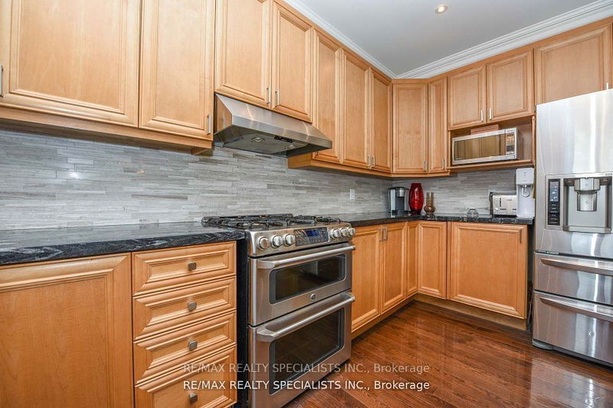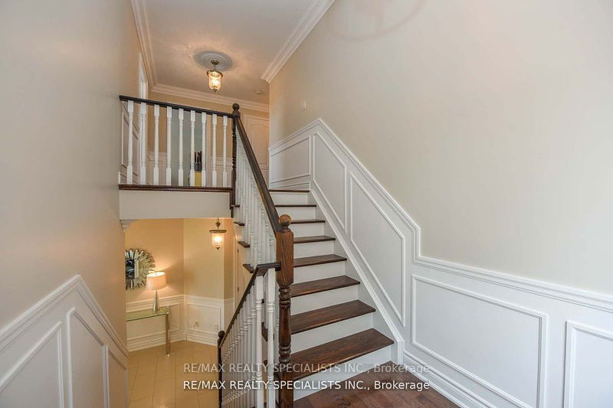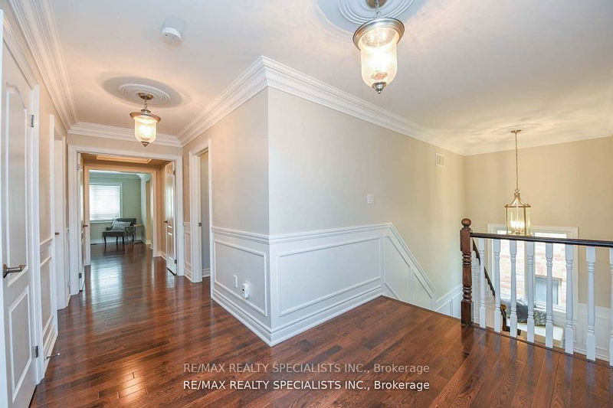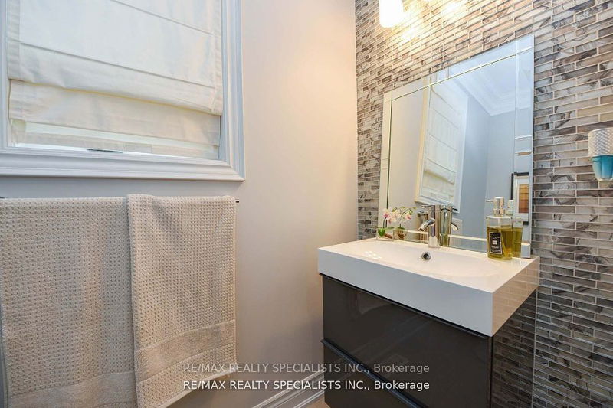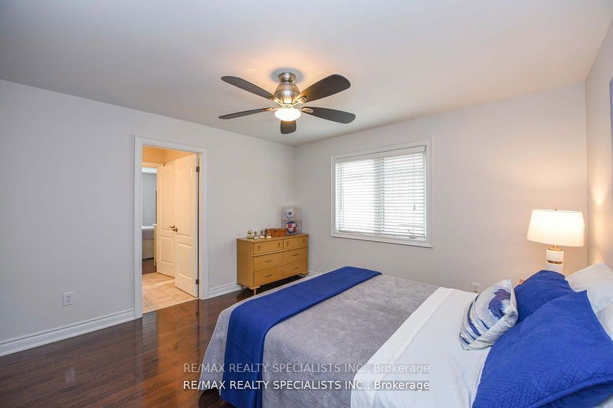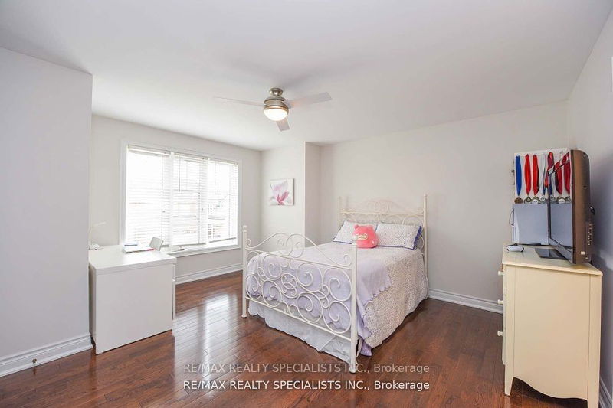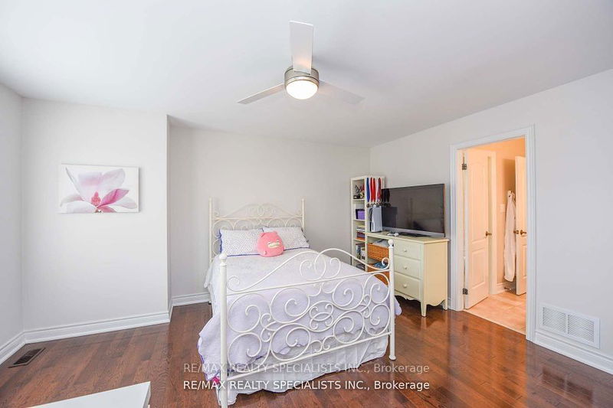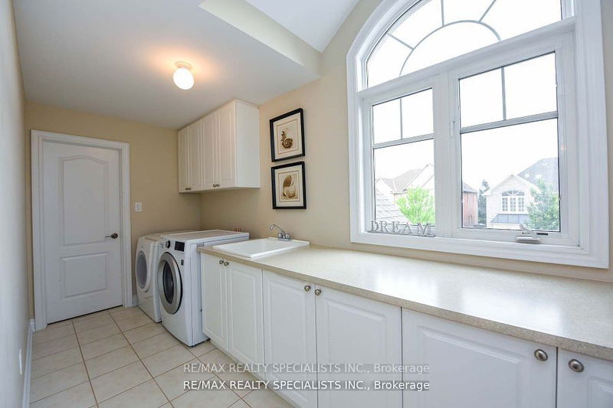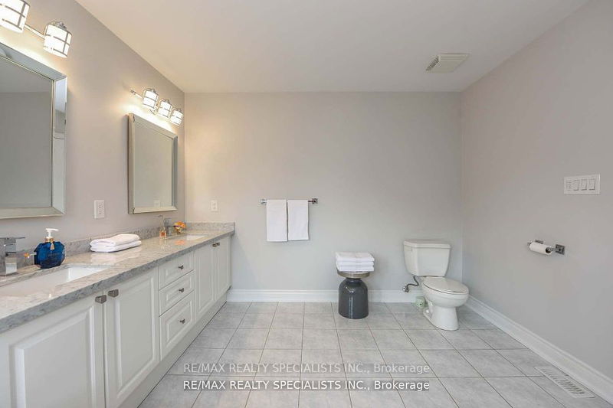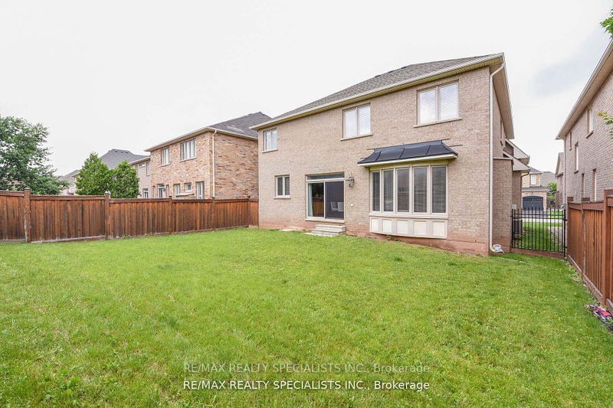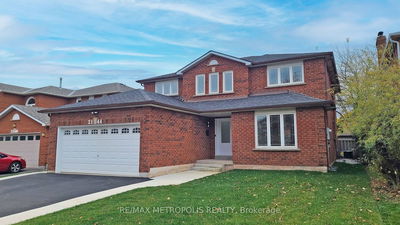Stunning family home in the prestigious area of Joshua Creek.Quiet and demanding neighborhood.Many Builder upgrades.Generous 2-story, foyer leading to the open concept, main level foyer W/porcelain tiles, private living room, main level office, spacious D/R.This family home is an entertainer's dream featuring a chef's kitchen and the perfect setting to host, unlimited gatherings, SS appliances, gas stove, granite countertop, flagstone backsplash, and family room with modern fireplace. Breakfast area with large oversized patio doors, open concept dining room, private living room, primary bedroom with five pieces oversize bath., hardwood throughout, smooth 10 foot ceilings throughout.
详情
- 上市时间: Monday, October 23, 2023
- 3D看房: View Virtual Tour for 2344 Hall Manor Drive
- 城市: Oakville
- 社区: Iroquois Ridge North
- 交叉路口: Arrowhead/Hall Manor
- 详细地址: 2344 Hall Manor Drive, Oakville, L6H 0C5, Ontario, Canada
- 客厅: Hardwood Floor, Crown Moulding, Large Window
- 家庭房: Hardwood Floor, Gas Fireplace, Bow Window
- 厨房: Hardwood Floor, Centre Island, Granite Counter
- 挂盘公司: Re/Max Realty Specialists Inc. - Disclaimer: The information contained in this listing has not been verified by Re/Max Realty Specialists Inc. and should be verified by the buyer.




