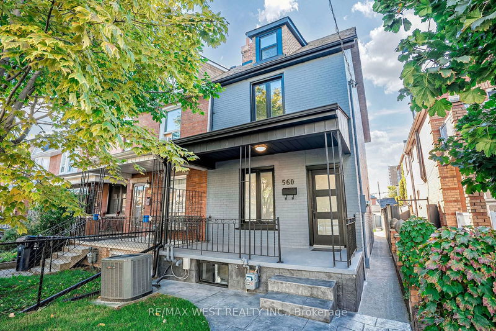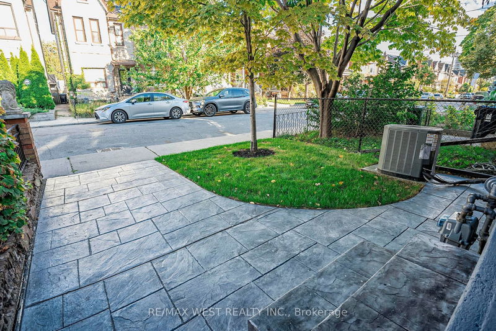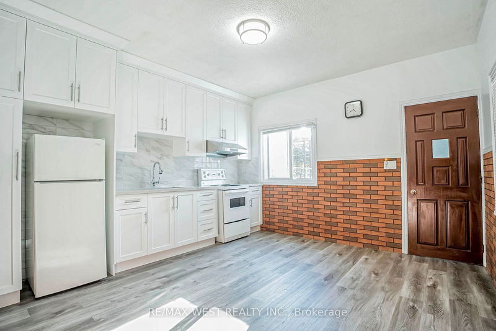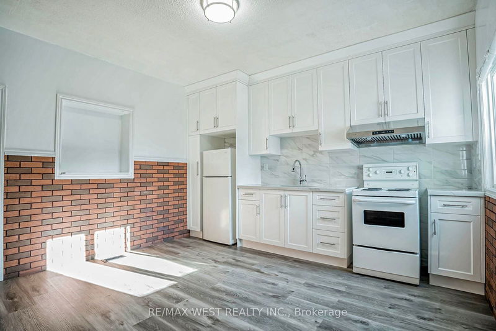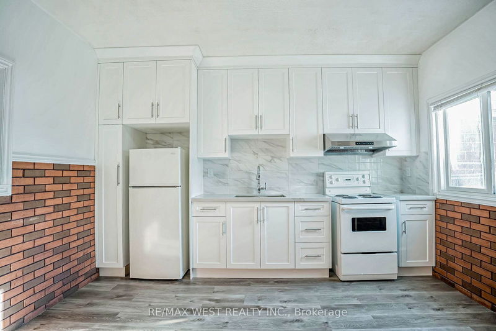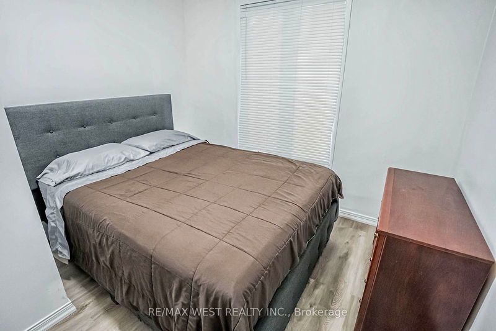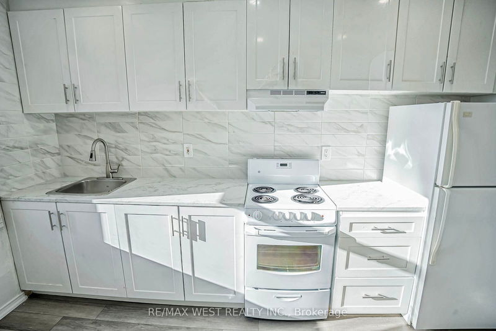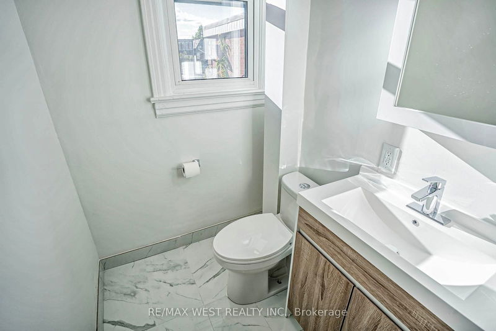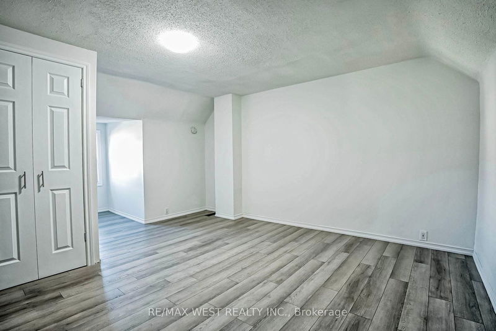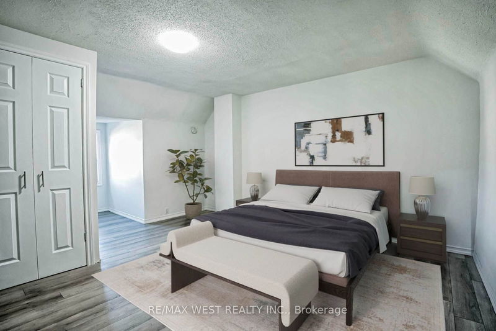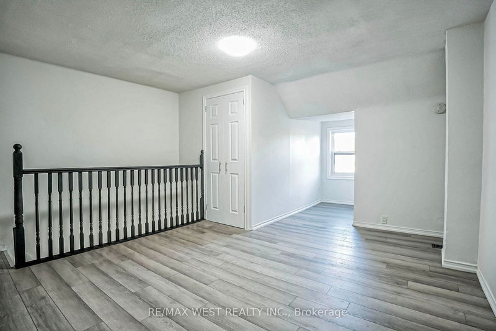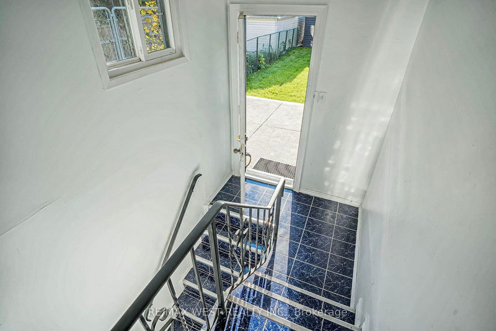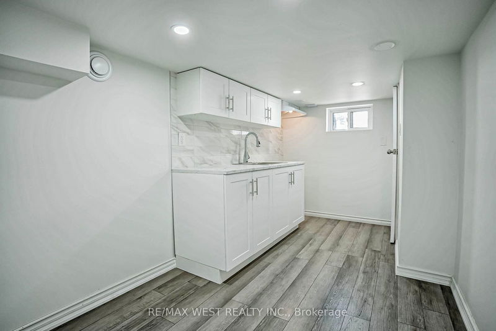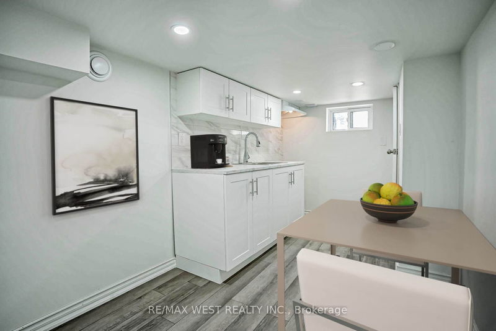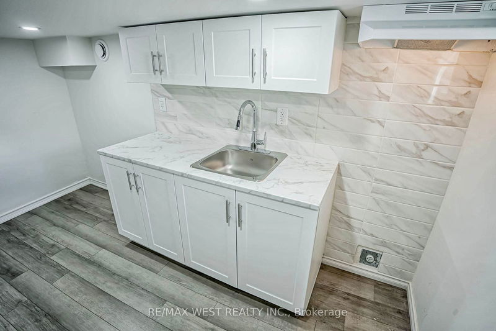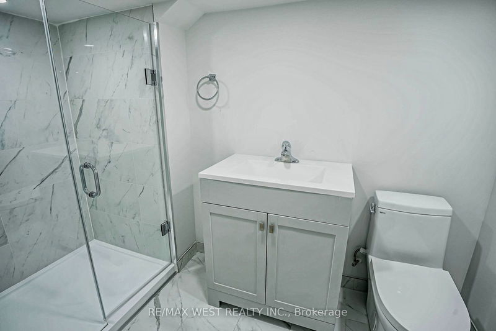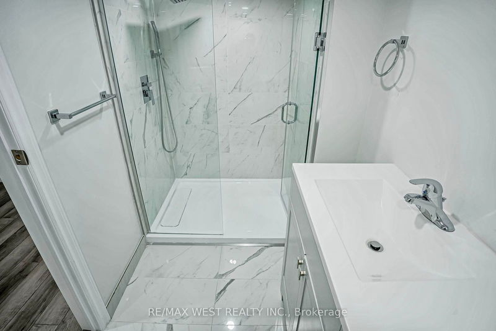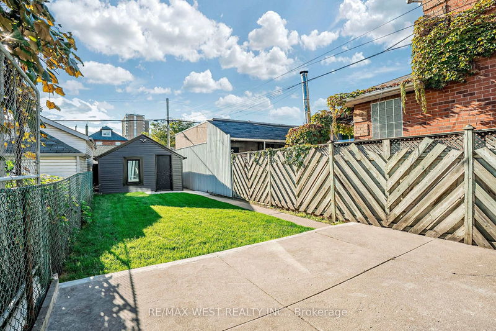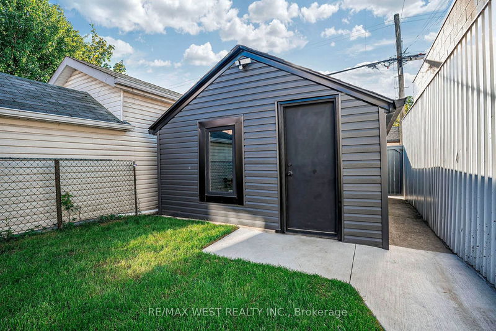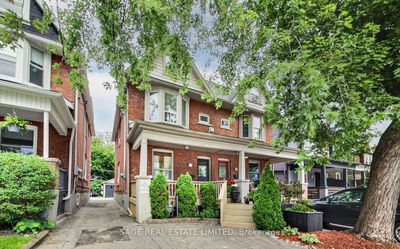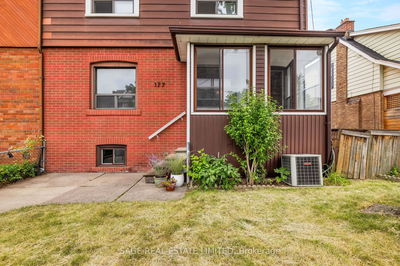This newly renovated home is a standout opportunity for both savvy investors and first-time buyers alike! Boasting 3 brand-new kitchens and 3 updated washrooms, this home offers endless possibilities whether you're looking to generate extra income by renting out units or accommodating a larger family. The flexible layout creates plenty of potential for multi-generational living or income generation. Situated just steps away from the bustling Corso Italia neighborhood, you'll be immersed in the heart of the city's best shops, cafes, and restaurants. Convenience is at your doorstep, making this home ideal for those who enjoy the vibrancy of urban living. The property's exterior has been recently painted, giving it a fresh and modern look that's sure to catch the eye. A new stamped concrete walkway adds curb appeal, while the fully fenced private backyard provides a tranquil space for relaxation or entertaining. You'll love the proximity to a variety of nearby recreational amenities, including a community recreation center, outdoor swimming pool, skating rink, and dog park, perfect for enjoying an active lifestyle. With a single car garage and easy access to all the area has to offer, this home provides both charm and practicality. Whether you're an investor seeking a lucrative opportunity or a first-time buyer looking for versatility and convenience, this home is a must see!
详情
- 上市时间: Tuesday, October 15, 2024
- 城市: Toronto
- 社区: Weston-Pellam Park
- 交叉路口: Davenport & Symington
- 详细地址: 560 Perth Avenue, Toronto, M6N 2W7, Ontario, Canada
- 厨房: Modern Kitchen, Eat-In Kitchen, Quartz Counter
- 厨房: Ceramic Back Splash, Eat-In Kitchen, Window
- 厨房: Ceramic Floor
- 客厅: Linoleum
- 挂盘公司: Re/Max West Realty Inc. - Disclaimer: The information contained in this listing has not been verified by Re/Max West Realty Inc. and should be verified by the buyer.

