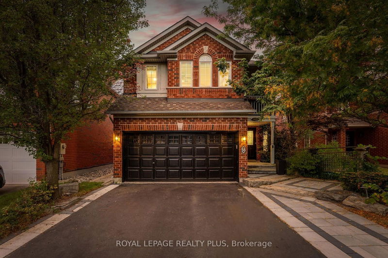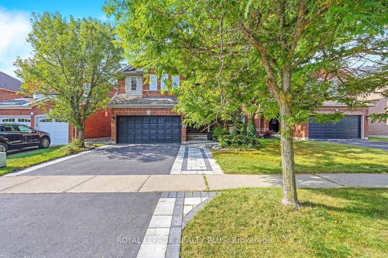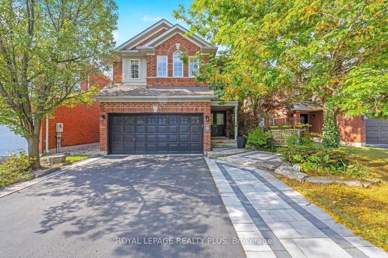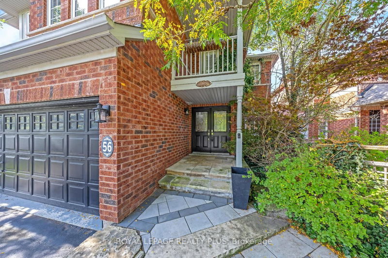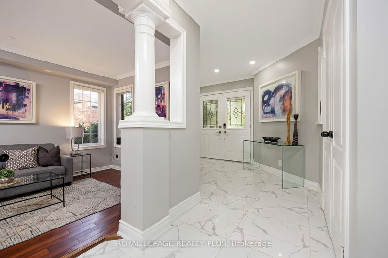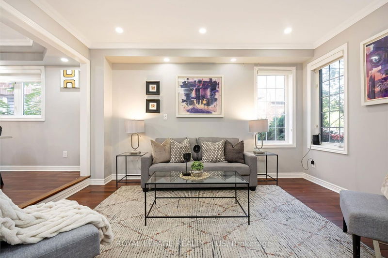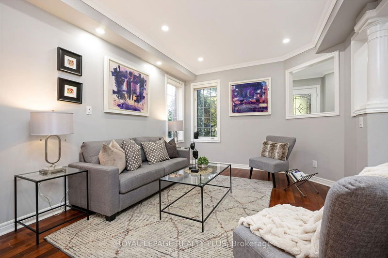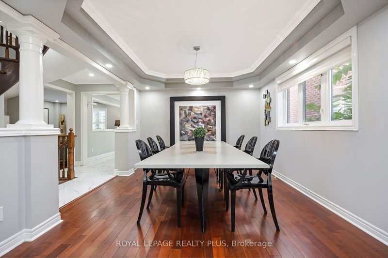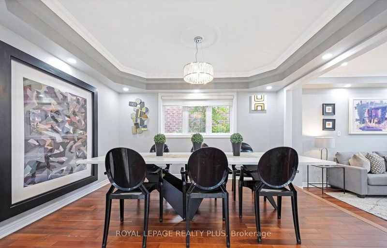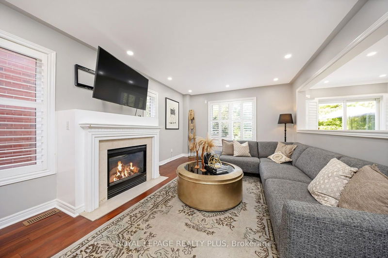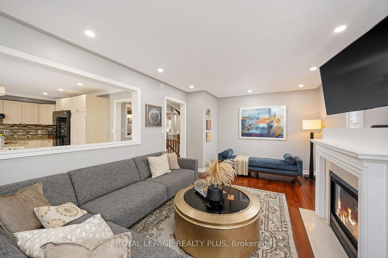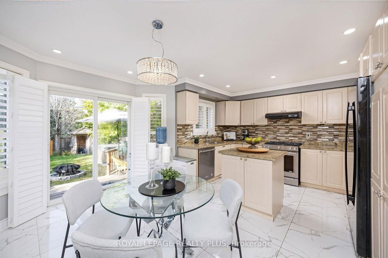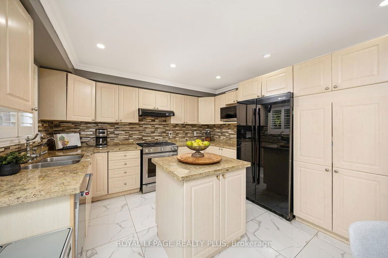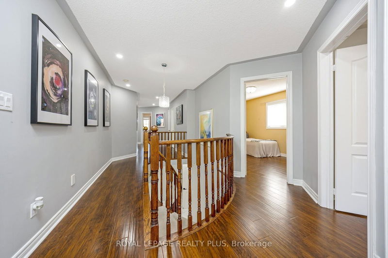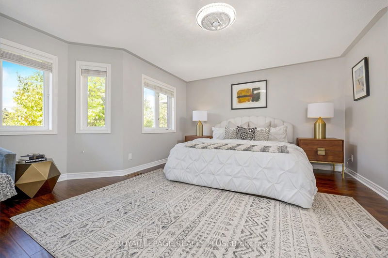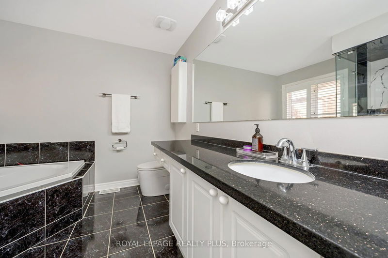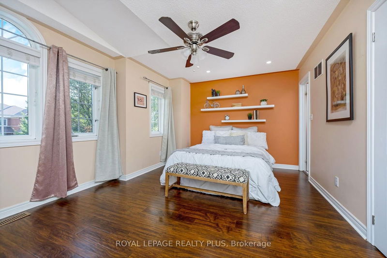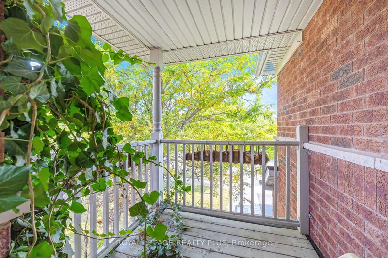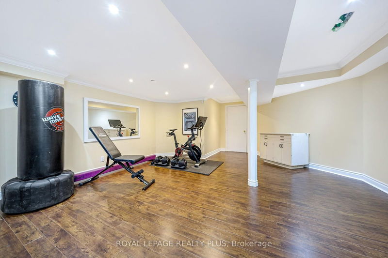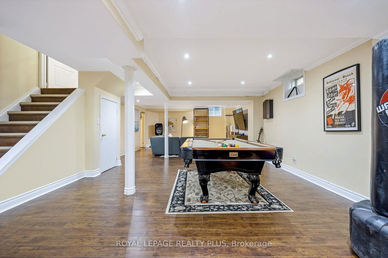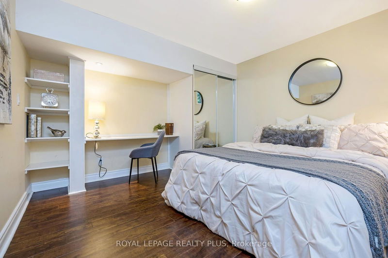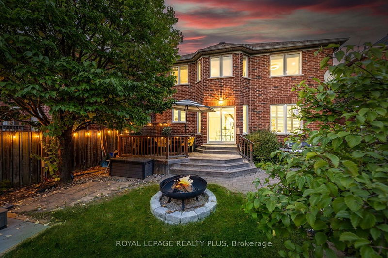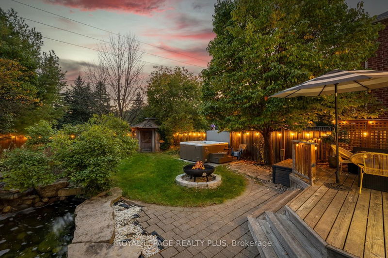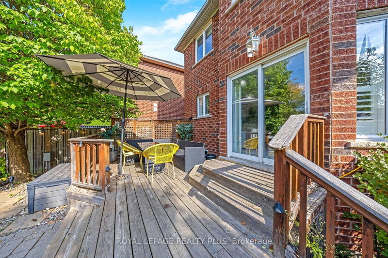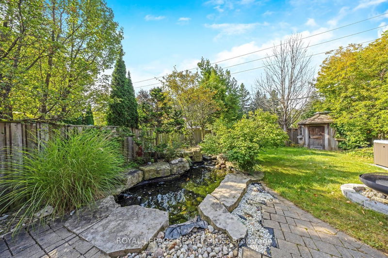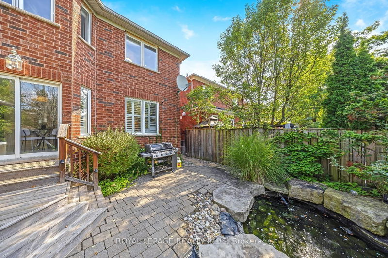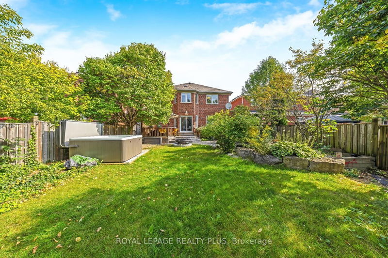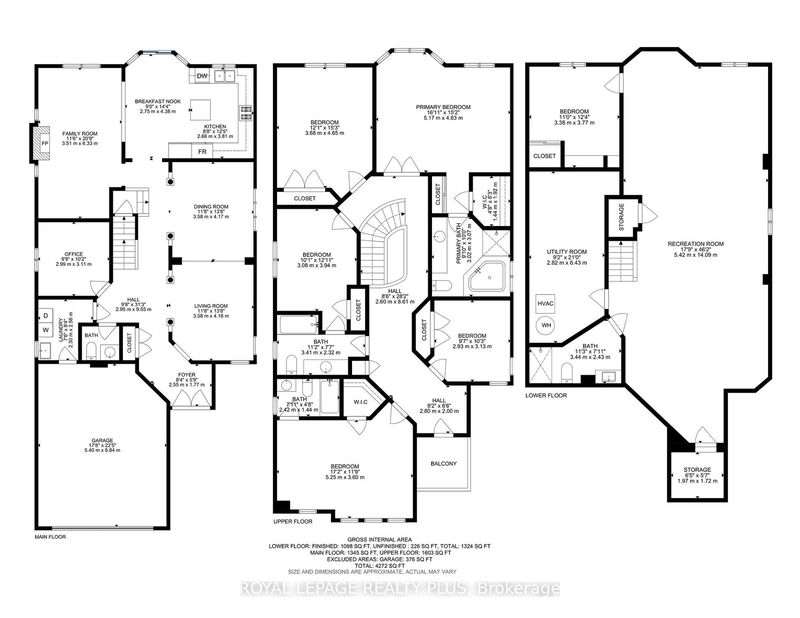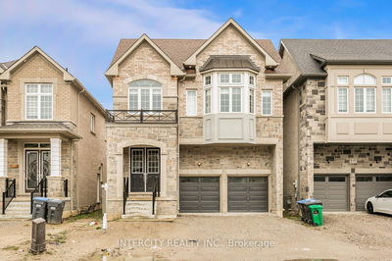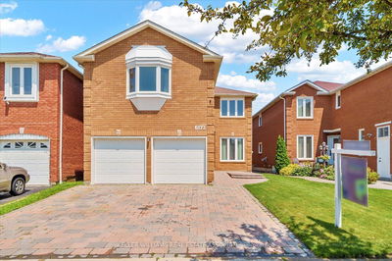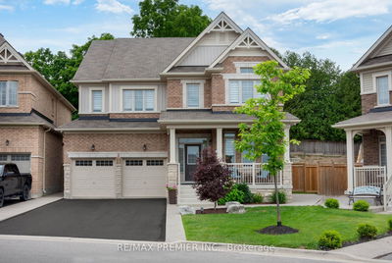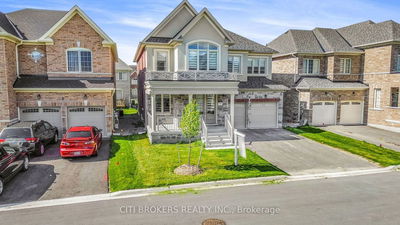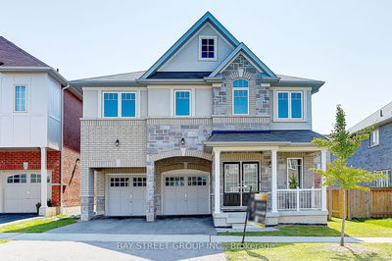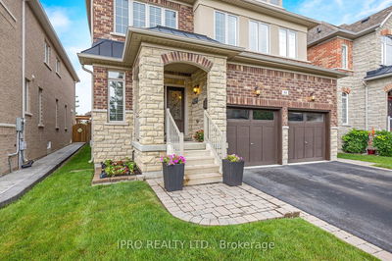Ideal for multigenerational or growing families! Located in Georgetown South, backing onto the 8th Line with no neighbours behind, enjoy easy access to the popular Allison's farm market, the Gellert Recreation Center, the trails of Hungry Hollow ravine, parks, and playgrounds - all just a stone's throw away! The neighbourhood boasts top-rated schools, including Sacred Heart French Catholic Elementary School. There's ample room for the whole family plus grandma and grandpa with five bathrooms and six bedrooms, including both a primary and a secondary suite - each boasting walk-in closets and ensuite baths. The convenience of a main floor office and laundry room with access to the two-car garage adds a practical touch to your everyday living. The formal living and dining rooms set the stage for celebratory gatherings. The kitchen with breakfast area walks out to the deck, and the cozy family room is warmed with a gas fireplace, providing the perfect setting for intimate family moments. The finished basement offers additional living space with a large rec room, a three-piece bathroom, a bedroom, storage space in the utility room and a cold cellar under the front porch. Outside, picture yourself unwinding by the serene koi pond, gathering around the fire pit area on cool evenings, and revelling in the hot tub under the stars. Step into your family's sacred space - home.
详情
- 上市时间: Thursday, September 26, 2024
- 3D看房: View Virtual Tour for 56 Forsyth Crescent
- 城市: Halton Hills
- 社区: Georgetown
- 交叉路口: Miller Dr & Eaton St
- 详细地址: 56 Forsyth Crescent, Halton Hills, L7G 6G3, Ontario, Canada
- 客厅: Hardwood Floor, Crown Moulding, Recessed Lights
- 厨房: Tile Floor, Stainless Steel Appl, Eat-In Kitchen
- 家庭房: Hardwood Floor, Gas Fireplace, California Shutters
- 挂盘公司: Royal Lepage Realty Plus - Disclaimer: The information contained in this listing has not been verified by Royal Lepage Realty Plus and should be verified by the buyer.

