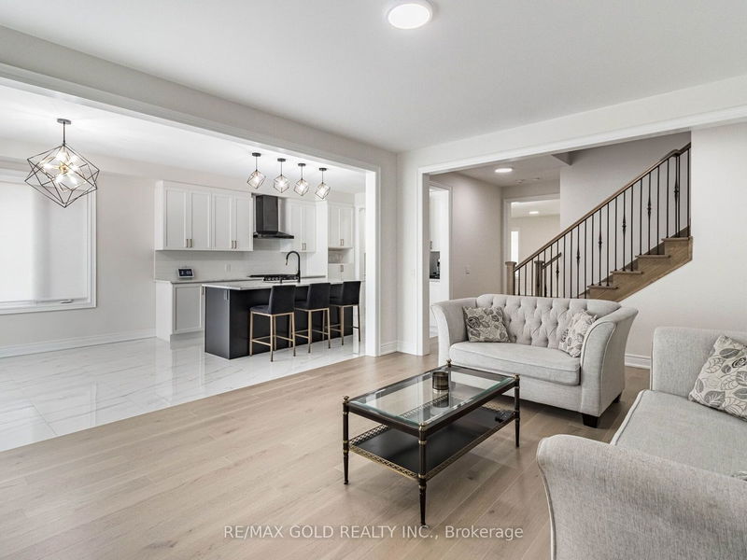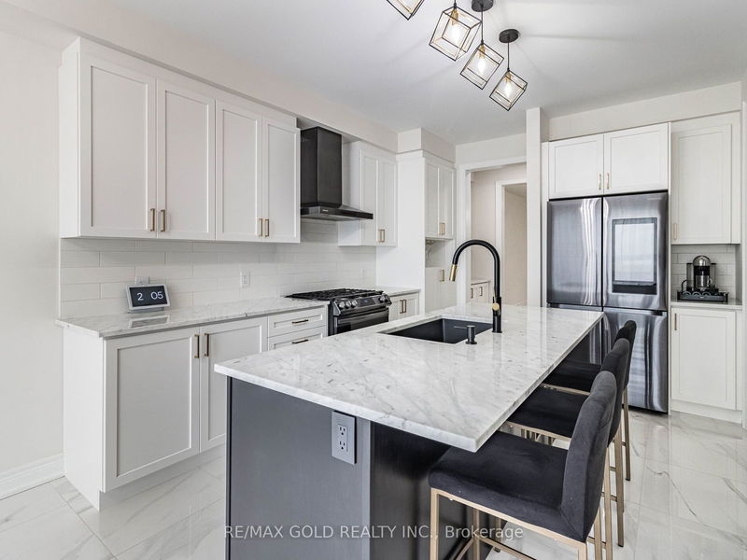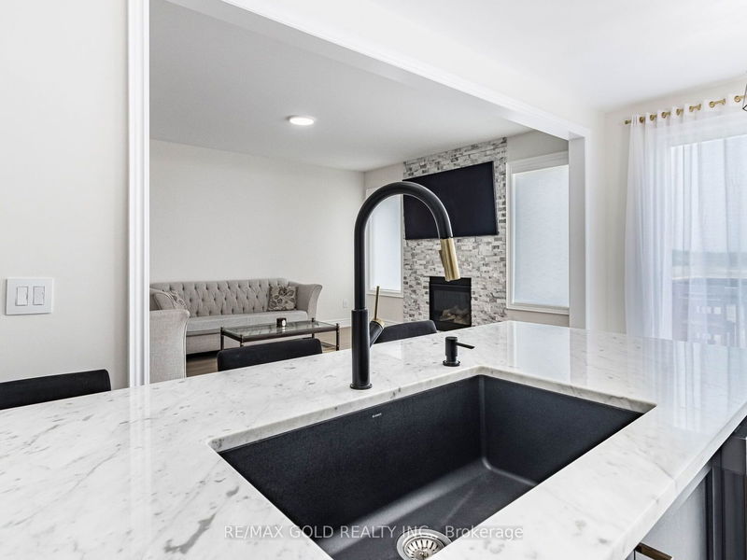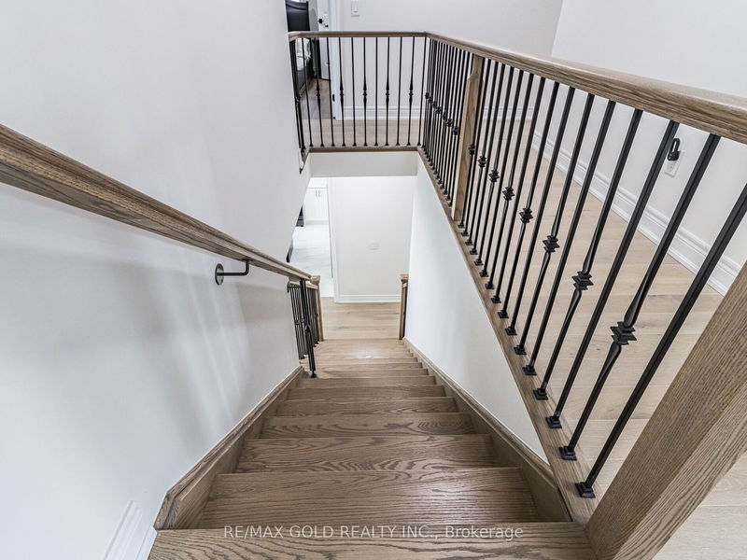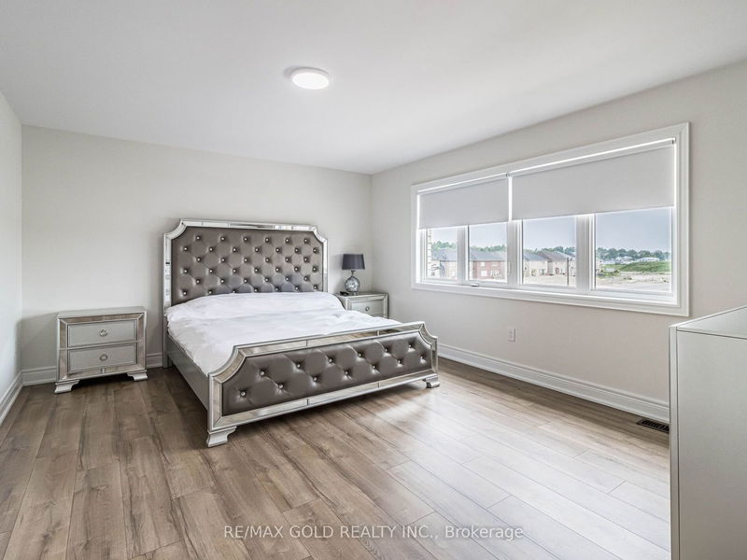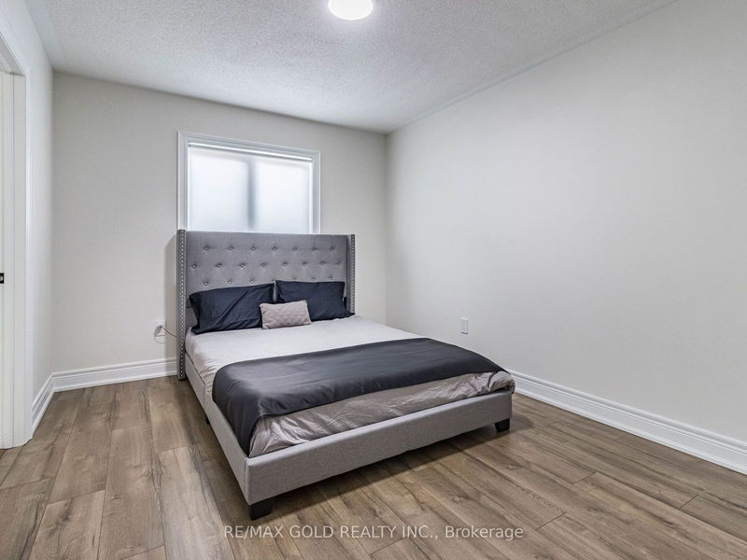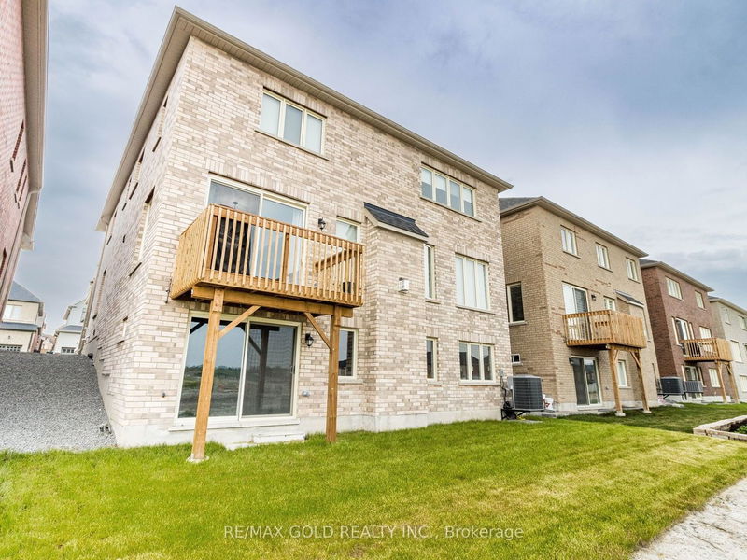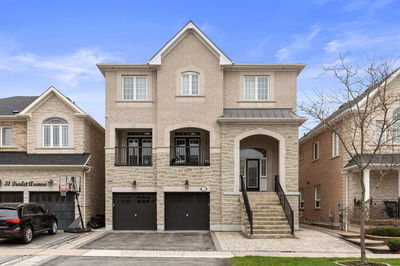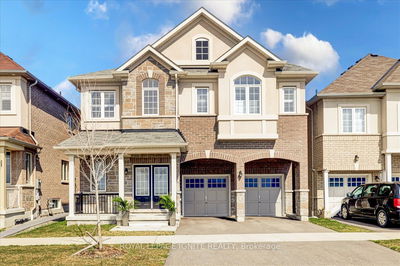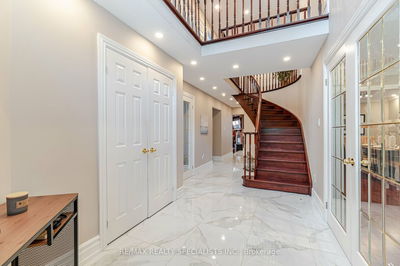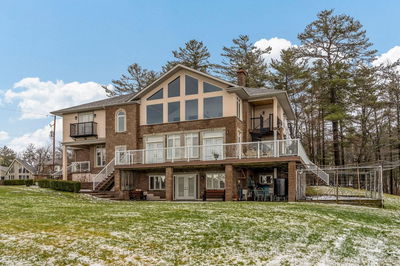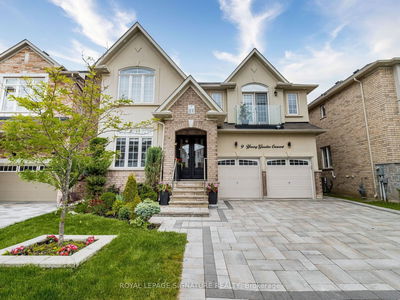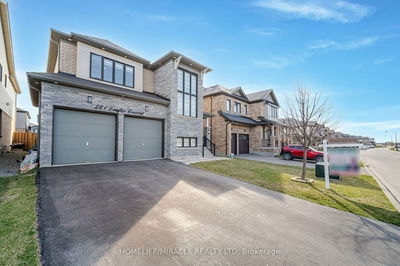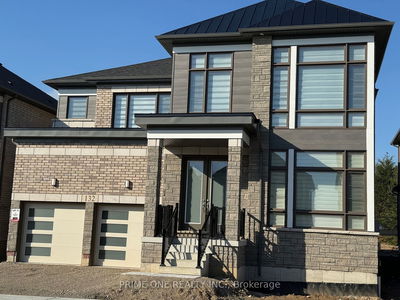Welcome to your dream home in Keswick! This stunning 5-bedroom, 4-washroom detached home boasts a walkout basement, offering the perfect combination of elegance and functionality. As you step inside, you are greeted by a grand foyer that leads to a spacious living room, perfect for entertaining guests or relaxing with family. The open-concept design seamlessly blends the living and dining areas, creating a seamless flow throughout the main floor. Main floor boasts 8ftdoors with many upgrades throughout The gourmet kitchen is a chef's paradise, featuring stainless steel appliances, servers and ample storage space. Enjoy your meals in the bright and inviting breakfast area, overlooking the backyard. Upstairs, you will find a luxurious primary suite complete with a spa-like ensuite bathroom and two walk-in closets. The remaining four bedrooms are generously sized and offer plenty of space for rest and relaxation.
详情
- 上市时间: Friday, June 07, 2024
- 3D看房: View Virtual Tour for 14 Father Muckle Avenue
- 城市: Georgina
- 社区: Keswick South
- 交叉路口: Father Muckle Ave/Hickory Ridge St
- 详细地址: 14 Father Muckle Avenue, Georgina, L4P 0S4, Ontario, Canada
- 客厅: Combined W/Dining, Hardwood Floor, Open Concept
- 厨房: Tile Floor, Stainless Steel Appl, O/Looks Family
- 家庭房: Fireplace, Hardwood Floor
- 挂盘公司: Re/Max Gold Realty Inc. - Disclaimer: The information contained in this listing has not been verified by Re/Max Gold Realty Inc. and should be verified by the buyer.








