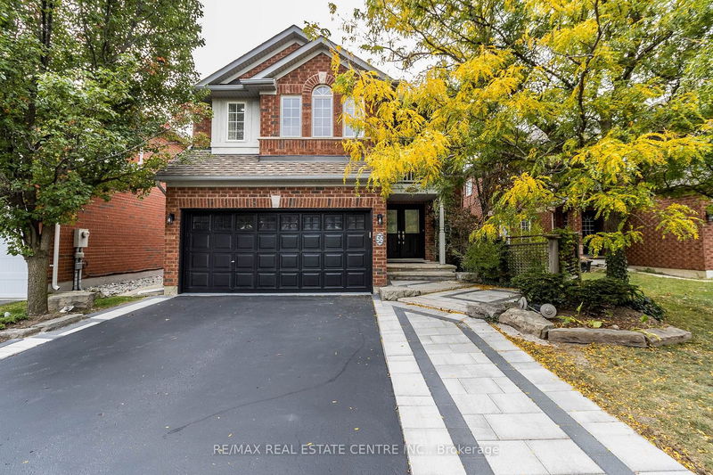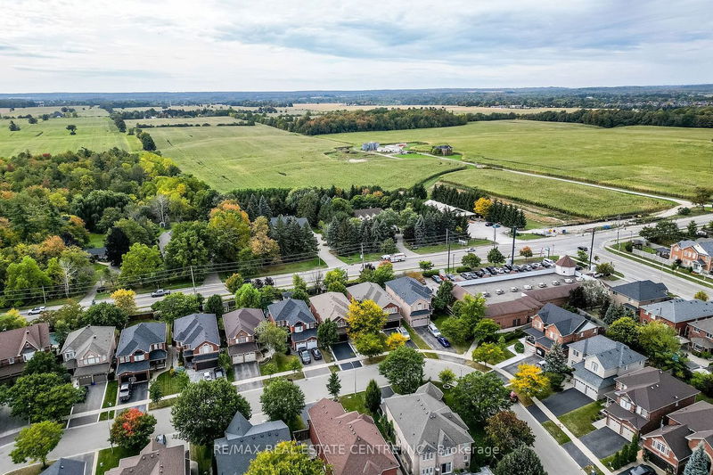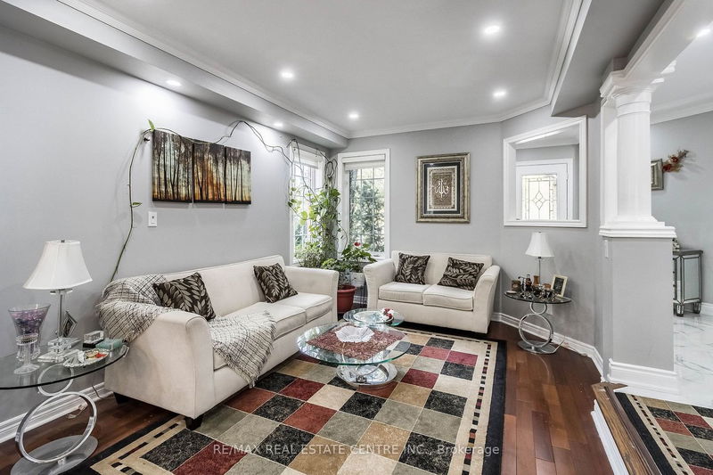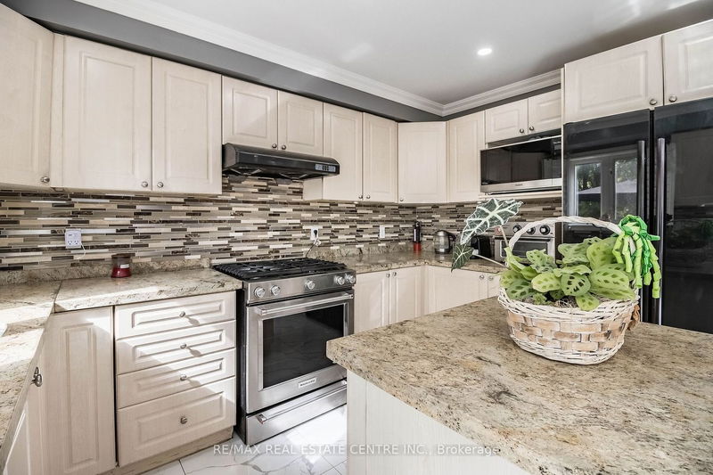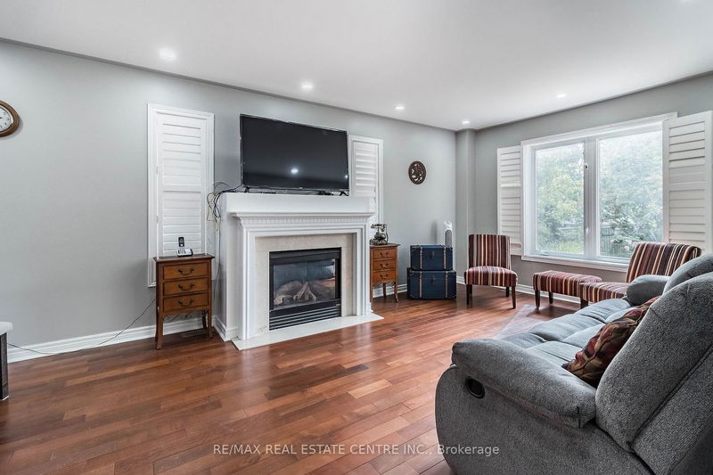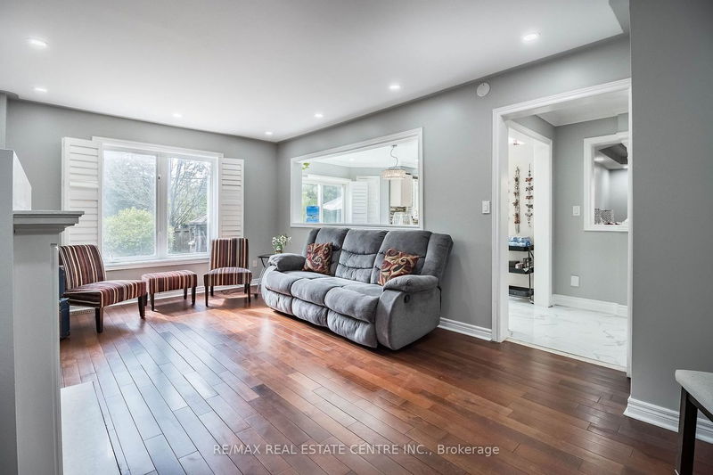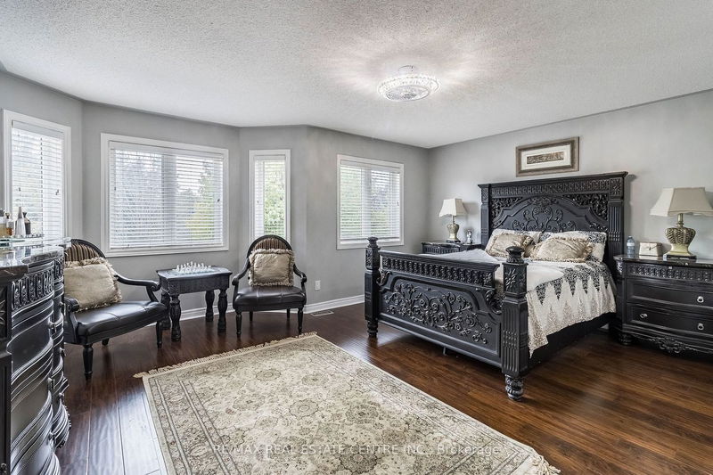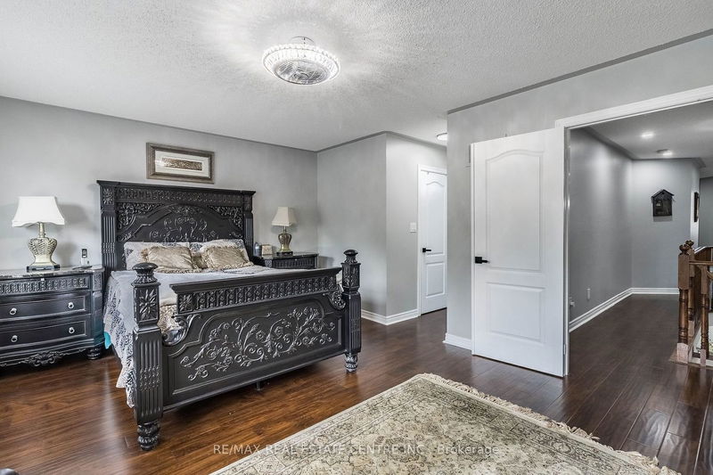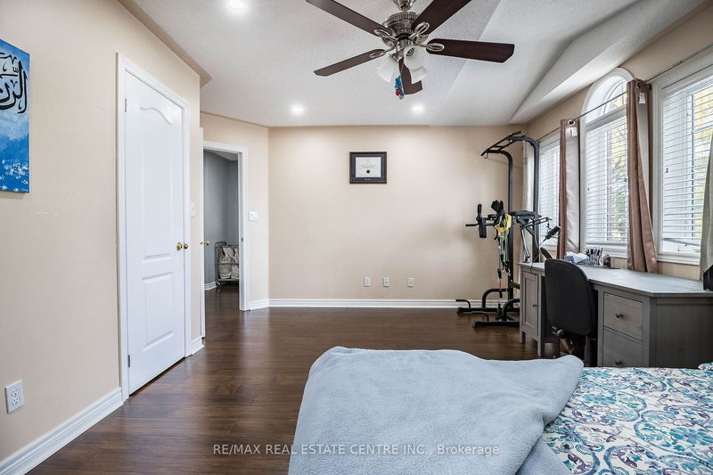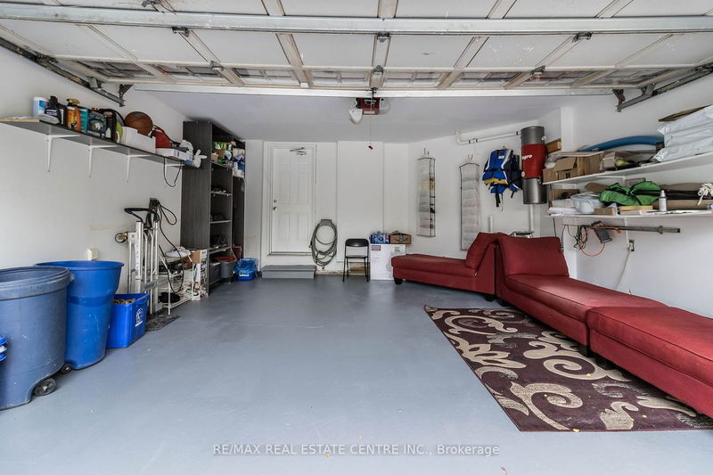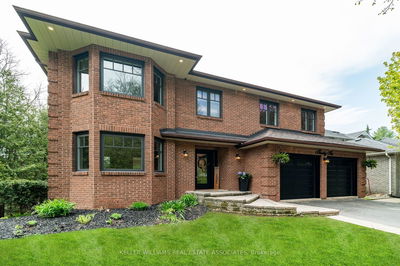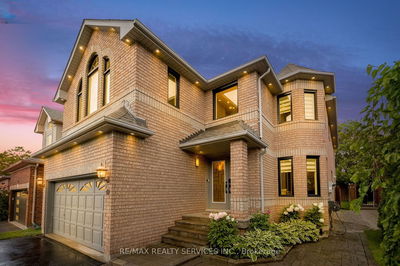*** True pride of ownership*** Fabulous 5+1 Bedroom, 5 Washrooms well cared for home in a family-oriented neighbourhood of Georgetown South with 2 Master Bedrooms, almost 3800 sq.ft of living space (2900 sq.ft above grade)*** Main Floor Features Double Door Entry, Private Office/Den, Separate Living, Dining, and Family Room w/gas fireplace, eat-in kitchen w/gas stove, breakfast area leads to deck beautifully landscaped backyard w/pond, backing to 8th line (no rear neighbours) ***Tons of upgrades such as extended interlocking for extra parking, Electric Car Charging outlet in garage, New roof (2020), 24x24 porcelain tiles, hardwood flooring, no carpet in entire home, pot lights, granite countertops, fresh paint, new light fixtures and the list goes on!***Upstairs; 5 Bedrooms with Two Master-Bedrooms Located at Opposite Ends of the House, Main Master bedroom ensuite 5 pc bathroom w/ newly build glass standing shower, 3rd bedroom Semi ensuite attached with 3rd washroom***
详情
- 上市时间: Friday, September 29, 2023
- 3D看房: View Virtual Tour for 56 Forsyth Crescent
- 城市: Halton Hills
- 社区: Georgetown
- 交叉路口: 8th Line/Miller
- 详细地址: 56 Forsyth Crescent, Halton Hills, L7G 6G3, Ontario, Canada
- 客厅: Sunken Room, Hardwood Floor, Pot Lights
- 厨房: Centre Island, B/I Dishwasher, Porcelain Floor
- 家庭房: Gas Fireplace, Hardwood Floor, Pot Lights
- 挂盘公司: Re/Max Real Estate Centre Inc. - Disclaimer: The information contained in this listing has not been verified by Re/Max Real Estate Centre Inc. and should be verified by the buyer.

