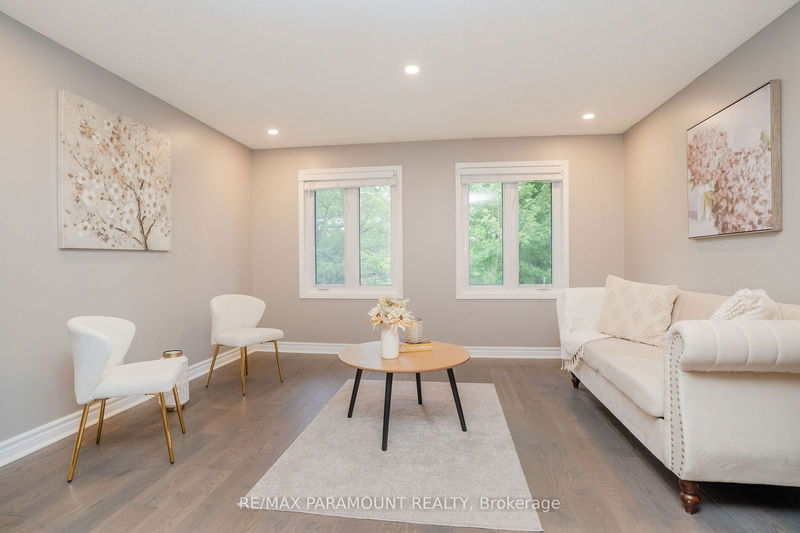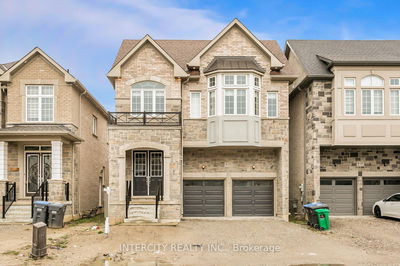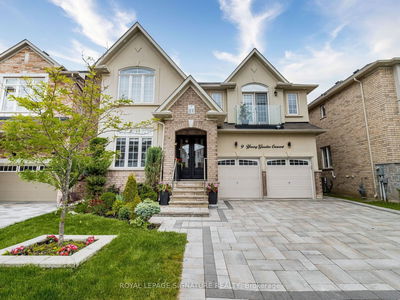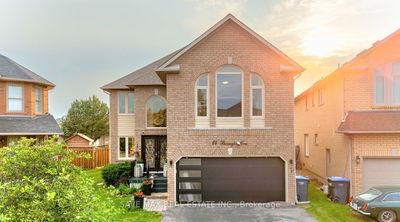"Your Search Ends Here As You Are Going to Fall In Love With This House & The Neighbourhood". This Stunning Home Is Situated On A 72 x 124 Ft Huge Corner Lot, Located In A Desirable & Sought-After Neighborhood. $100,000+ Spent For The Upgrades. It Features 5+1 Big Size Bedrooms And 4 Bathrooms. Double Door Entry Takes You To A Big Open Foyer, Which Further Takes You To An Amazing Layout With Separate Living, Dining, and Family Rooms. Also, The Additional Big Room On The Main Floor Could Be Used As An Office Or A Bedroom. The Spacious Kitchen Has Solid Cherry 'Kraftmaid' Cupboards And Canadian Granite Countertops And Comes With Its Own Breakfast Area With Walk Out To Patio. The Cozy Family Room Offers A Fireplace and Walk Out To Patio. The Convenience Continues With The Main Floor Laundry In The Mud Room That Leads To The Garage. 2nd Floor Features 4 Bedrooms and 2 Full Bathrooms. An Extra Large Primary Bedroom (30 * 12.5 Ft) Has A 4 Pcs Ensuite Bathroom, A Large Walk-in Closet & Additional Seating Area. Other 3 Bedrooms Provide Plenty Of Space For Everyone In The Family. The Huge Professionally Finished Open Concept Basement Has A Wet Bar, Entertain Room, Fireplace, 2 Pcs Bathroom, Big Size Bedroom And So Much Space For Your Family Use. Inbuilt Sound System In Entire Basement & Family Room. This Corner Lot Offers A Easy Way To Make A Separate Entrance To The Basement For Future Use. Double Car Garage & Large Driveway W/Total 5 Parking Spaces. A Very Well Maintained Front & Back Yard With A Sprinkler System For Easy Lawn Care And A Shed In Backyard For Storage. Walking Distance To Schools, Parks, Heart Lake and Loafers Lake. Let's Not Miss This One As It Could Be Your "Dream Home"!
详情
- 上市时间: Wednesday, August 07, 2024
- 3D看房: View Virtual Tour for 41 Dawnridge Trail
- 城市: Brampton
- 社区: Heart Lake West
- 交叉路口: Conservation Dr & Kennedy Rd
- 详细地址: 41 Dawnridge Trail, Brampton, L6Z 1Z9, Ontario, Canada
- 家庭房: W/O To Deck, Fireplace, Pot Lights
- 厨房: Breakfast Area, W/O To Patio, Granite Counter
- 客厅: Large Window, Pot Lights
- 挂盘公司: Re/Max Paramount Realty - Disclaimer: The information contained in this listing has not been verified by Re/Max Paramount Realty and should be verified by the buyer.





































































