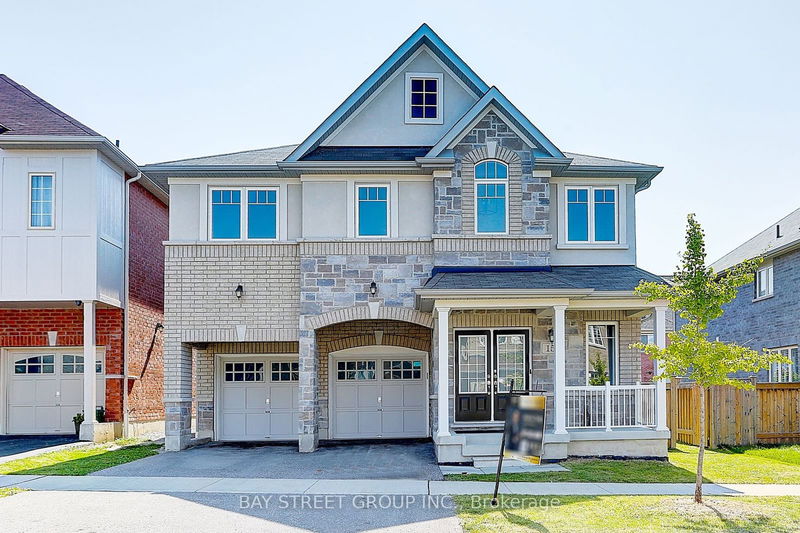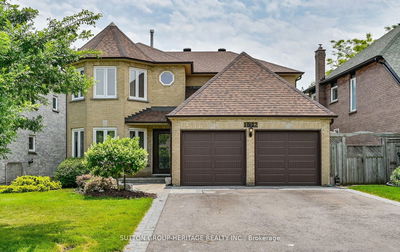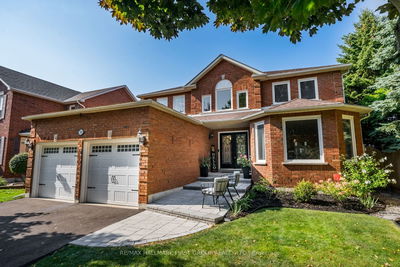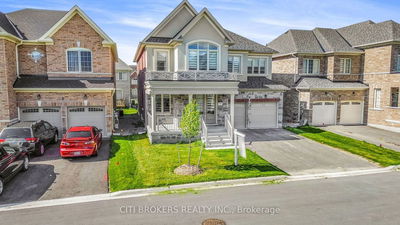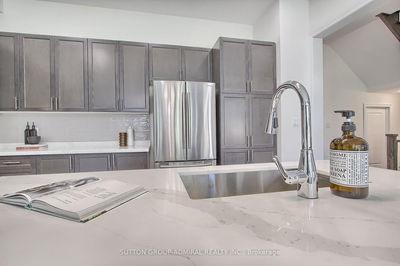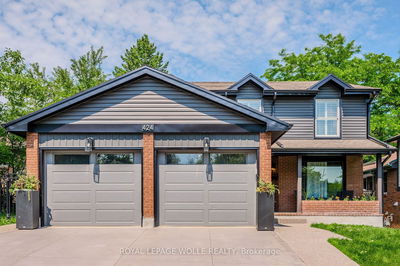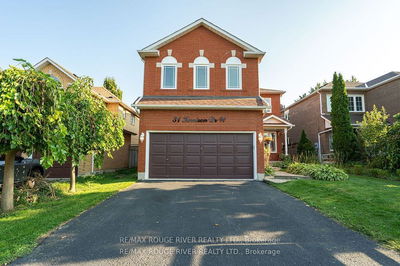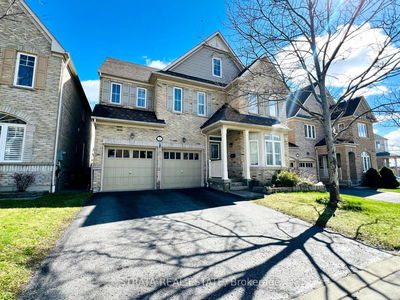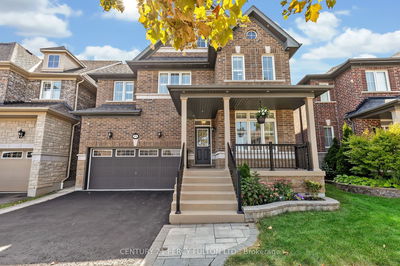Rarely Offered! Stone & Brick 5 Beds 4 Baths Plus A Legal Sep Entrance *City Permit* To Basement. Premium Lot. Open Concept 9Ft Ceiling On Main. Spacious Combined Living & Dining Room Upon Entry. Meticulously Renovated. New 6-1/2x3/4 White Oak Hardwood Floorings & Baseboards Thruout. Beautiful New Oak Staircase W/ Custom Posts & Pickets. Upgraded Kitchen Cabinets. Large Kitchen Island. Modern Quartz Countertops. Subway Backsplash. Walk In Pantry. Custom 8Ft Patio French Doors. Large Primary Bedroom Has His/Her Closet & 5Pc Ensuite. Generous Sized Bedrooms. Direct Access To Bathrooms. All Large Closets. 2nd Floor Laundry. $$$ Spent On Upgrades. Lots Of Natural Light W/ South Facing Backyard. 200 Amps. Basement Potential Income Or Inlaw Suite. Egress Windows. Prof Painted. Move In Ready! Walk To Schools, Shopping, Rec.Centre & Transit. Close To 401, 407, & Go Transit. Dont Miss Out!
详情
- 上市时间: Saturday, September 07, 2024
- 城市: Ajax
- 社区: Central East
- 交叉路口: Rossland Rd & Salem Rd
- 客厅: Hardwood Floor, Combined W/Dining, Open Concept
- 家庭房: Hardwood Floor, Open Concept, Large Window
- 厨房: Quartz Counter, Custom Backsplash, Stainless Steel Appl
- 挂盘公司: Bay Street Group Inc. - Disclaimer: The information contained in this listing has not been verified by Bay Street Group Inc. and should be verified by the buyer.

