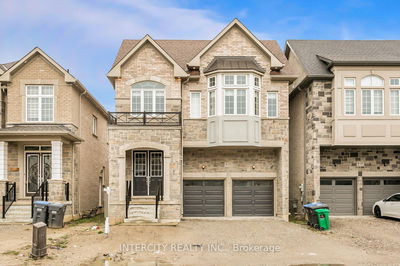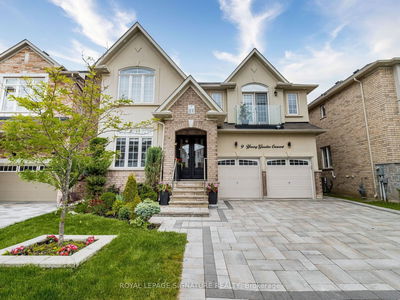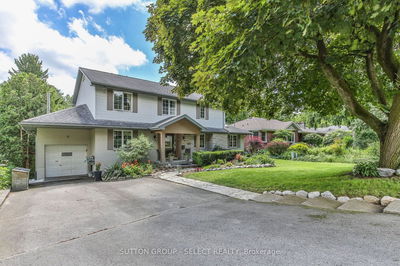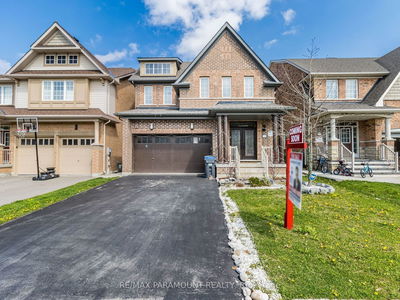Nearly 3,300 sq-ft, move-in ready, 5+1 bedroom, 4+1 bathroom Valleywood home offers so much value for the space, in this quiet pocket of Caledon. Perfectly large for big or extended family. The elegant main floor will wow you with double-door entry, new premium tile and hardwood floors, refinished staircase, sunken living room, separate dining room, office and huge family room with gas fireplace which opens onto the modern kitchen with brand-new stainless-steel appliances. Upstairs, you will find five spacious bedrooms, including TWO primary suites complete with ensuite bathrooms and walk-in closets! The 1,400 square-foot basement is finished and includes a large rec room with plenty of space for separate entertaining areas, a sixth bedroom and a fifth bathroom. There's even a rough-in for a kitchen for those wishing to create a separate basement apartment. No carpet in this house.
详情
- 上市时间: Thursday, June 20, 2024
- 3D看房: View Virtual Tour for 61 Royal Valley Drive
- 城市: Caledon
- 社区: Rural Caledon
- 交叉路口: Royal Valley Dr / Valleywood
- 详细地址: 61 Royal Valley Drive, Caledon, L7C 1A9, Ontario, Canada
- 厨房: Tile Floor, Centre Island, W/O To Yard
- 家庭房: Hardwood Floor, California Shutters, Gas Fireplace
- 客厅: Hardwood Floor, Sunken Room, O/Looks Dining
- 挂盘公司: Re/Max Realty Services Inc. - Disclaimer: The information contained in this listing has not been verified by Re/Max Realty Services Inc. and should be verified by the buyer.




































































