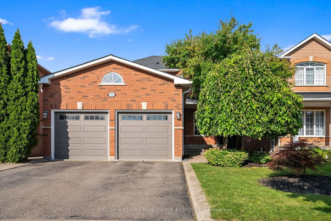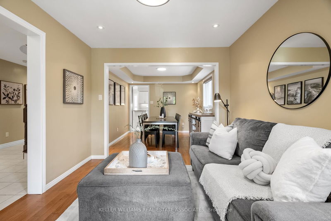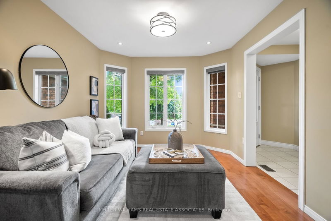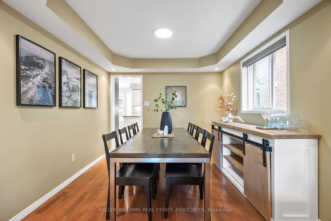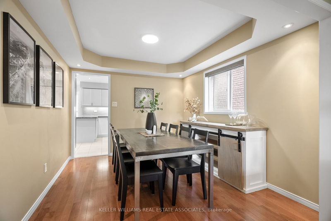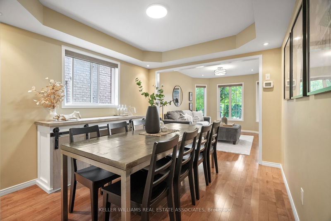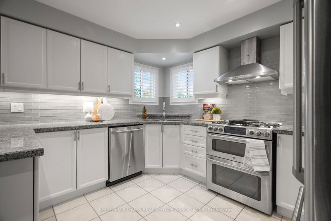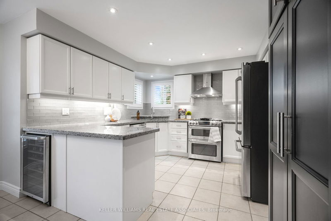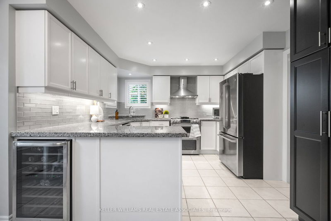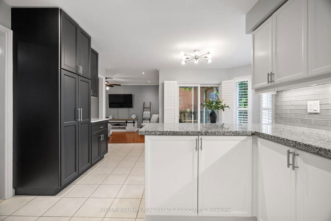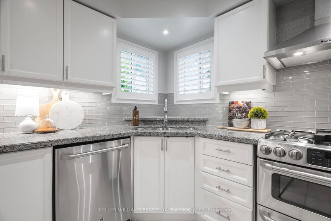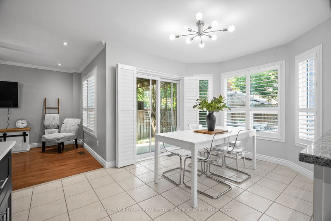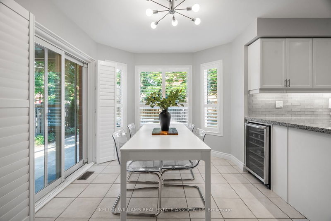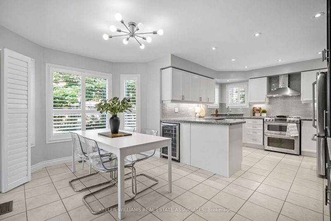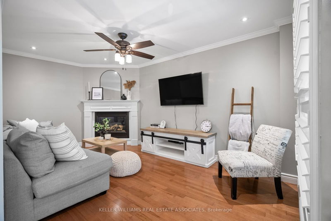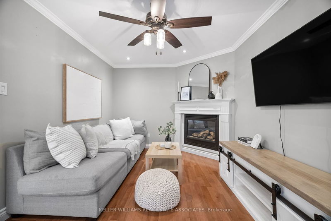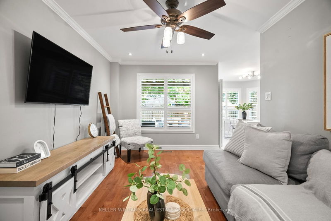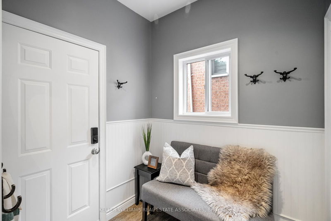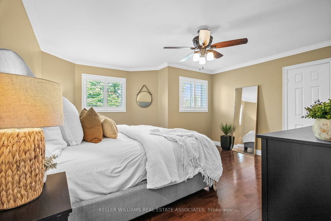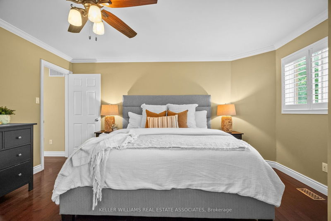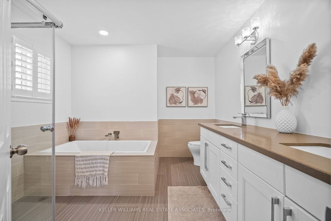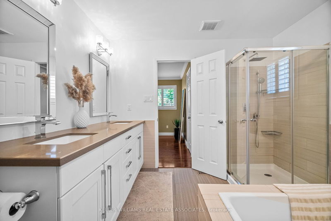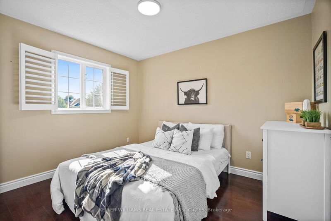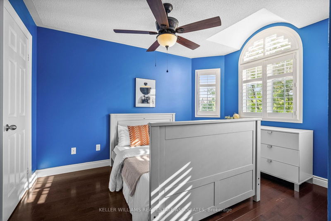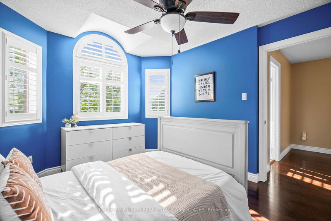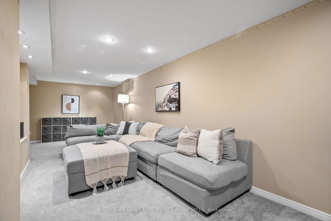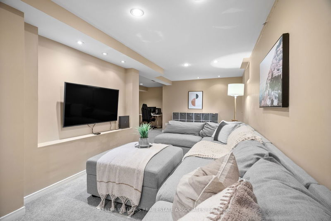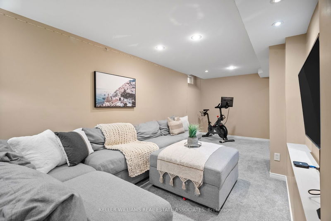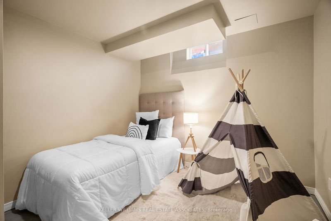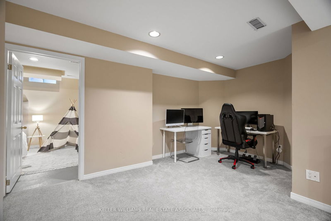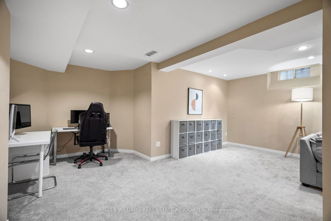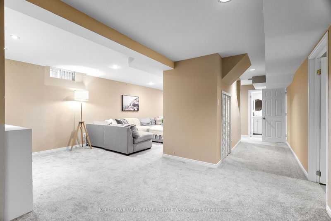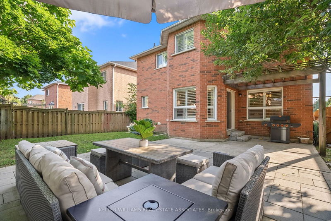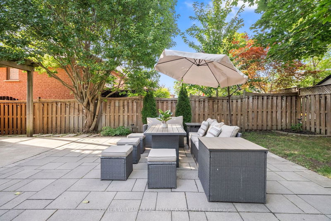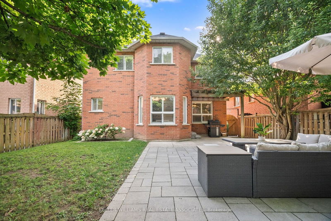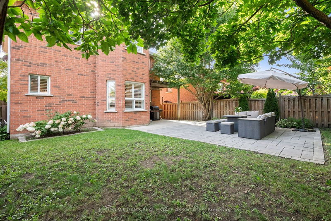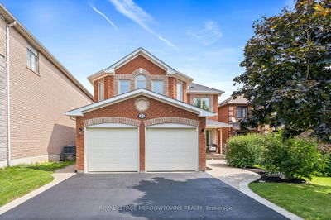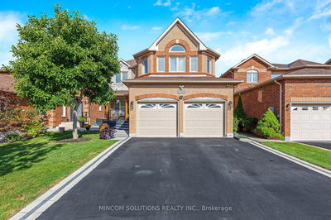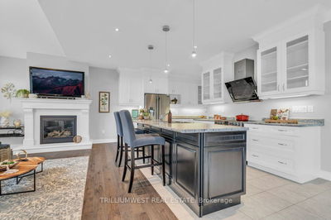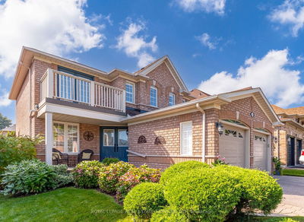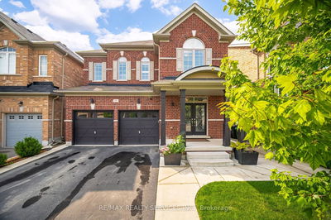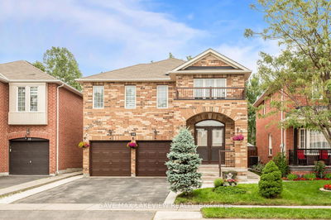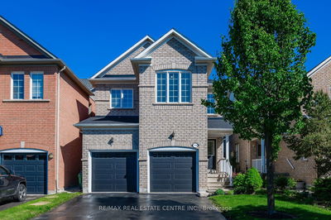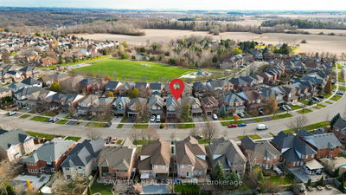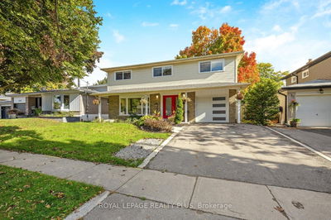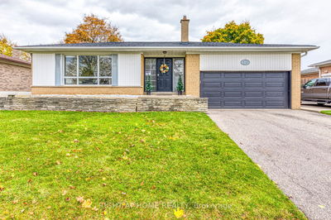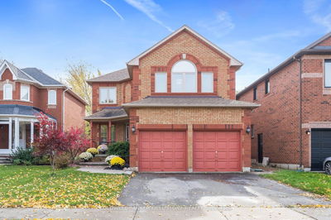Welcome To 196 Eaton Street, A Fantastic Property Located In The Desirable Georgetown South Community. This Stunning Home Features 4+1 Bedrooms And 4 Bathrooms, Perfectly Designed For Family Living. Upon Entry, You Are Greeted By A Formal Living And Dining Room, Ideal For Family Gatherings. The Eat-In Kitchen Boasts Built-In Stainless Steel Appliances, Granite Countertops, Pot Lights, And A Walkout To The Beautifully Landscaped Backyard. Adjacent To The Kitchen Is A Cozy Family Room Complete With A Gas Fireplace And Large Window. The Mudroom Provides Ample Storage Space And Convenient Access To The Garage. The Second Level Features A Primary Suite With A 5-Piece Ensuite Bathroom And A Walk-In Closet With Built-In Storage. Three Additional Well-Appointed Bedrooms Complete This Level. The Fully Finished Basement Offers A Powder Room, Laundry Room, Recreation Room, And An Additional Bedroom, Making It Perfect For Overnight Guests. Outside, Enjoy A Beautifully Landscaped Backyard With A Patio, Ideal For Outdoor Gatherings. With A Two-Car Garage And Close Proximity To Schools, Shopping, Restaurants, And All The Amenities Georgetown Has To Offer, This Home Combines A Small-Town Feel With Easy Access To Major Highways And Surrounding Cities, Making It An Ideal Choice For Your Next Dream Home.
详情
- 上市时间: Wednesday, August 28, 2024
- 3D看房: View Virtual Tour for 196 Eaton Street
- 城市: Halton Hills
- 社区: Georgetown
- 交叉路口: Eaton St & Miller Dr
- 详细地址: 196 Eaton Street, Halton Hills, L7G 5Y2, Ontario, Canada
- 客厅: Hardwood Floor, Pot Lights, O/Looks Frontyard
- 厨房: Eat-In Kitchen, Granite Counter, Pot Lights
- 家庭房: Hardwood Floor, California Shutters, Gas Fireplace
- 挂盘公司: Keller Williams Real Estate Associates - Disclaimer: The information contained in this listing has not been verified by Keller Williams Real Estate Associates and should be verified by the buyer.

