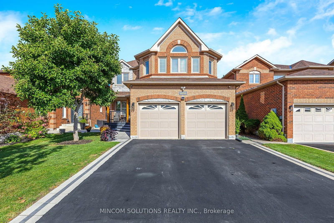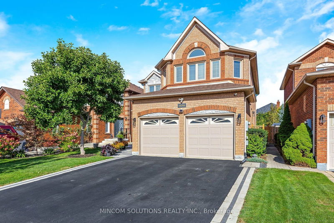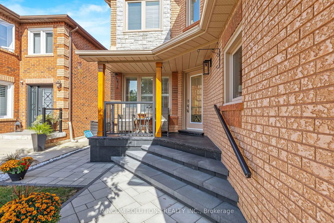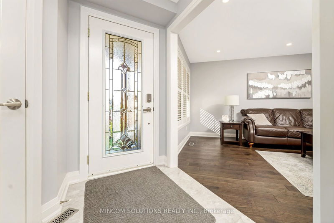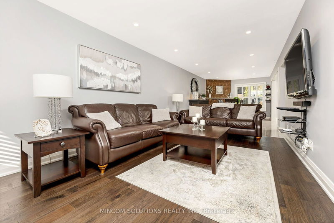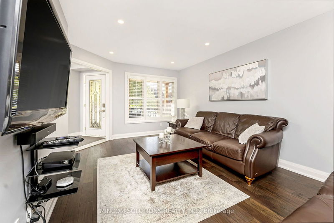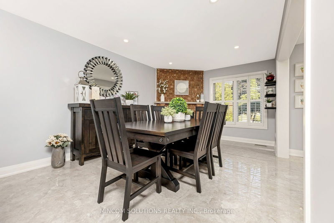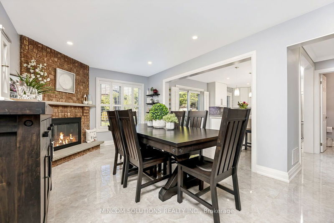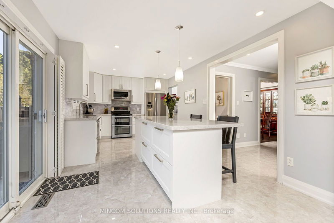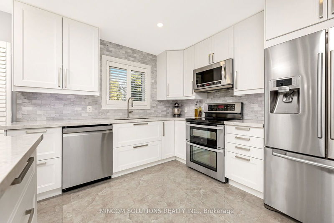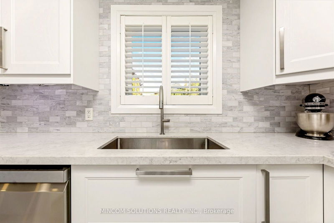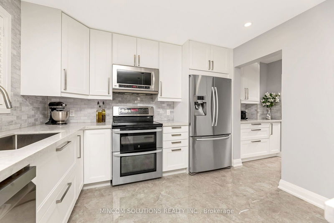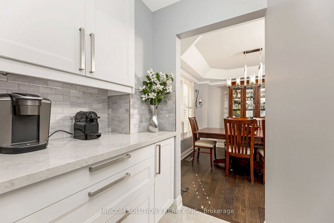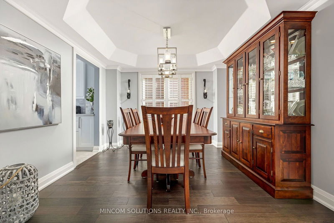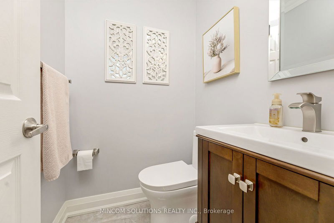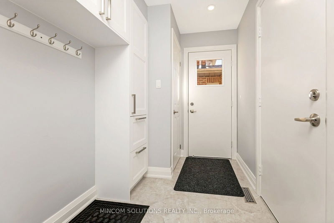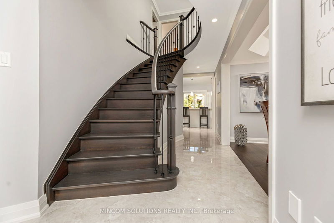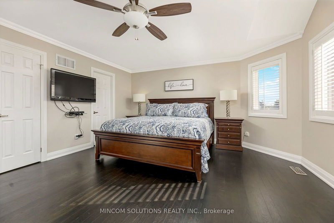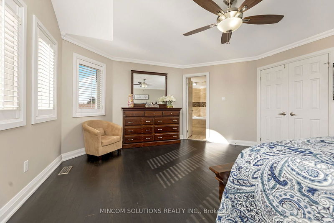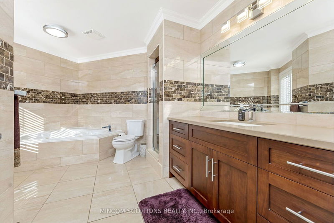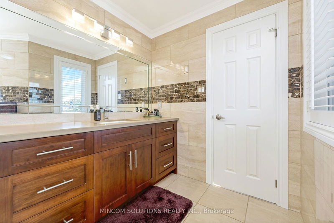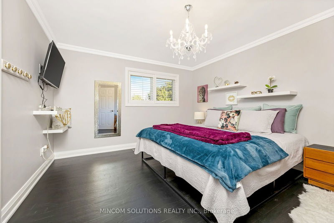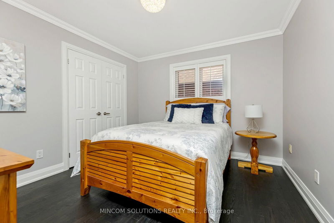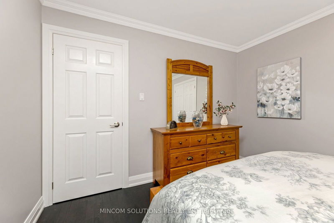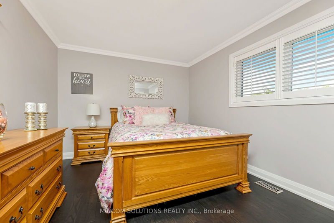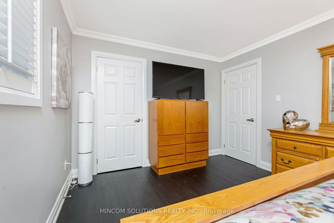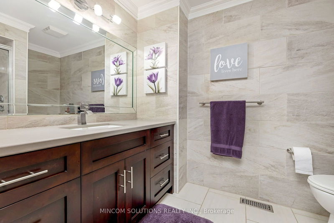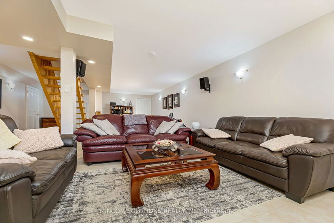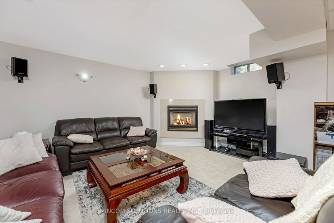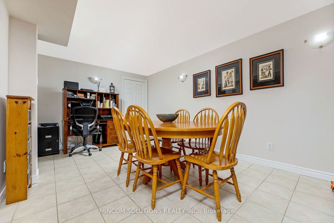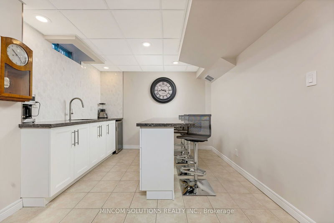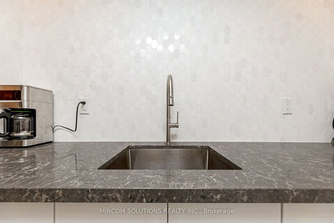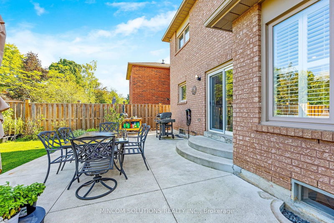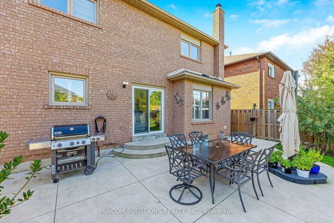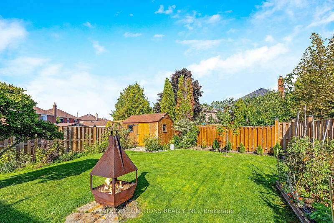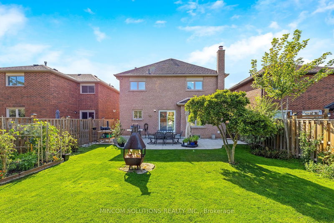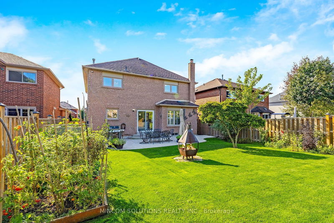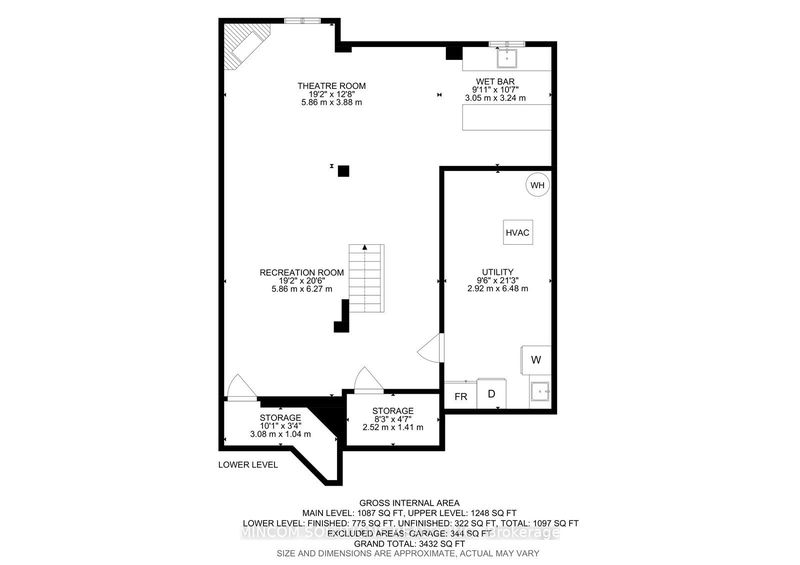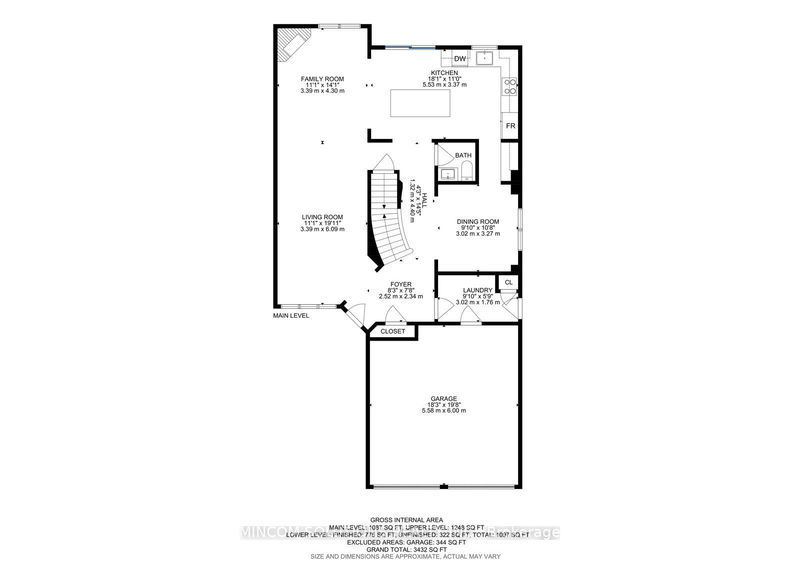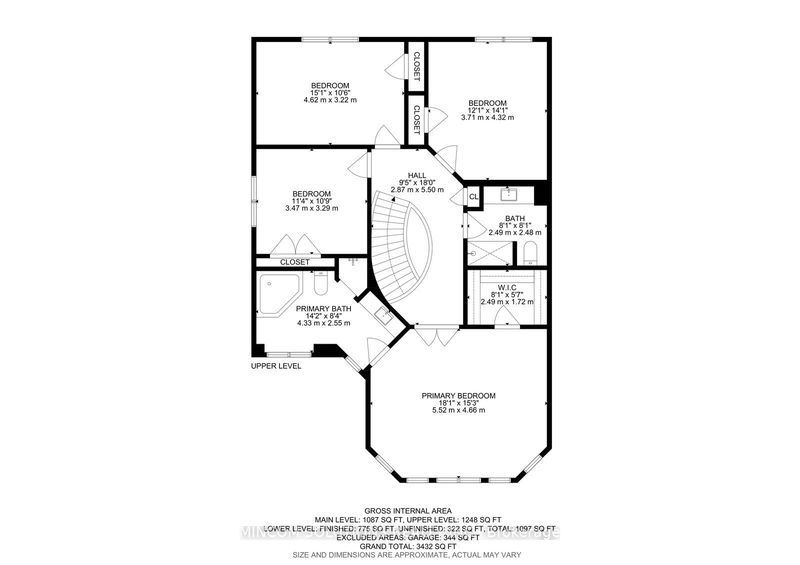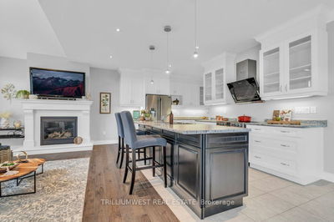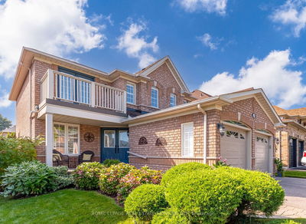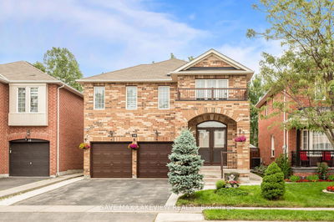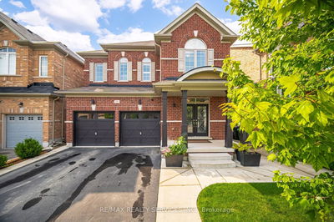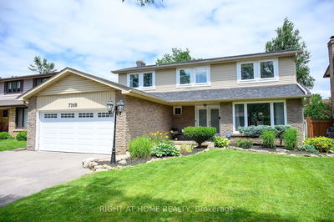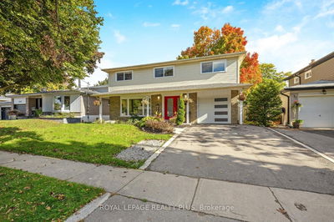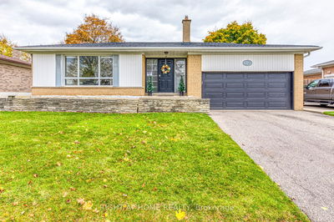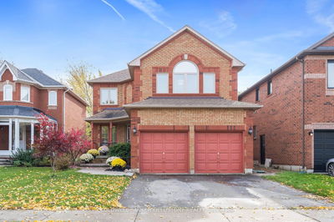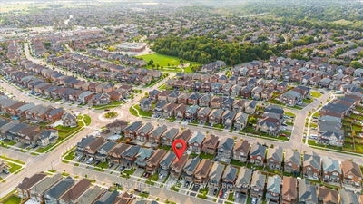Beautiful 4-bedroom, 2.5-Bathroom Detached Home With Over 34OO Sq Ft Of Living Space , Showcasing True Pride Of Ownership By The Original Owners. Situated On A Generous 129.76 FT Deep lot (as per MPAC), This Property Features professional landscaping and a stunning natural stone porch. Fully renovated, the home boasts a Custom Kitchen With A Large Center Island, And The Main Floor Is Enhanced By Engineered Hardwood Floors, Porcelain Tile, Smooth Ceilings, And Pot Lights. A Convenient Side Entrance And Garage Access Are Available Through The Mudroom. The Oak Staircase Leads To The Upper Level, Where You'll Find Hardwood Flooring Throughout All The Bedrooms And Hallway, Along With Crown Moulding . The Primary Bedroom Offers An Ensuite With A Shower And Jacuzzi Tub. The Finished Basement Is Perfect For Entertaining, Featuring A Spacious Recreation Room With A Gas Fireplace And Wet Bar. Additional Basement Amenities Include A Laundry Room, Utilities Area, And A Cold Room. The Backyard Is Ideal For Relaxation And Play, With A Concrete Patio, Ample Lawn Space, And A Shed For Your Storage Needs. This Home Is Prepared To Welcome Its Next Family And Create Lasting Memories.
详情
- 上市时间: Monday, September 30, 2024
- 3D看房: View Virtual Tour for 14255 Argyll Road
- 城市: Halton Hills
- 社区: Georgetown
- 交叉路口: Argyll Rd & Mountainview Rd S
- 详细地址: 14255 Argyll Road, Halton Hills, L7G 5P9, Ontario, Canada
- 厨房: Quartz Counter, Stainless Steel Appl, Centre Island
- 客厅: Pot Lights, Window, Combined W/Family
- 家庭房: Pot Lights, Fireplace, Porcelain Floor
- 挂盘公司: Mincom Solutions Realty Inc. - Disclaimer: The information contained in this listing has not been verified by Mincom Solutions Realty Inc. and should be verified by the buyer.

