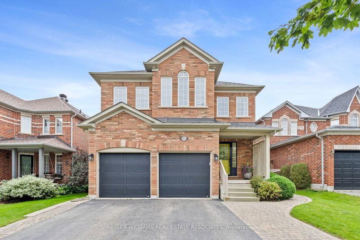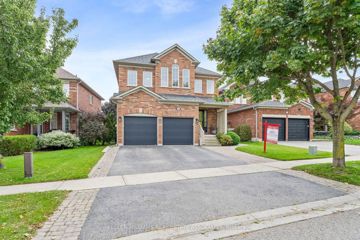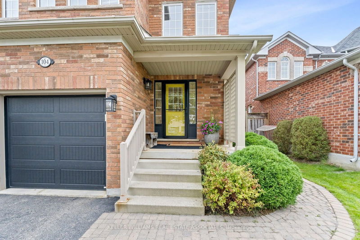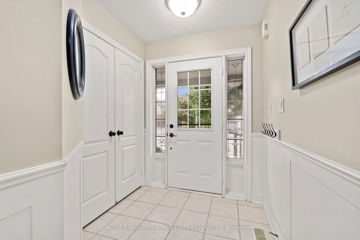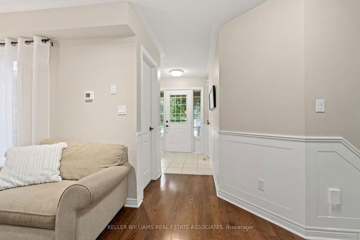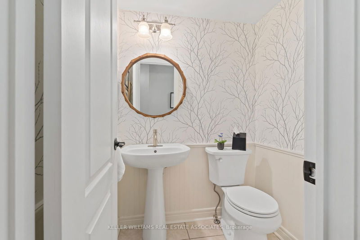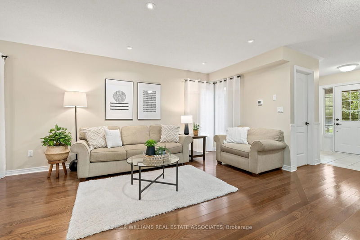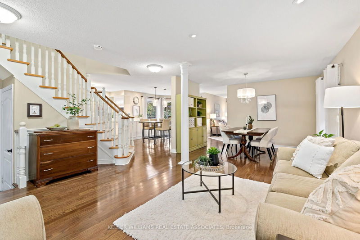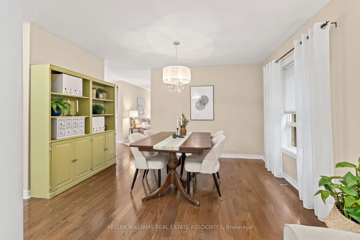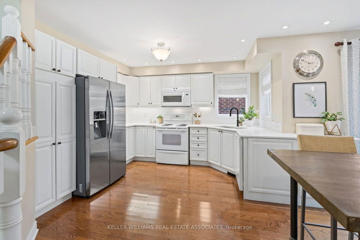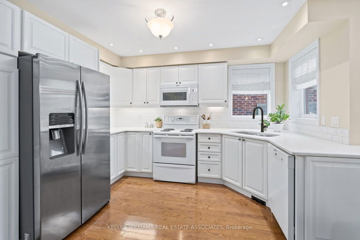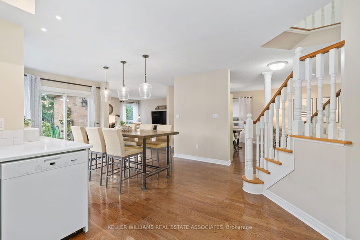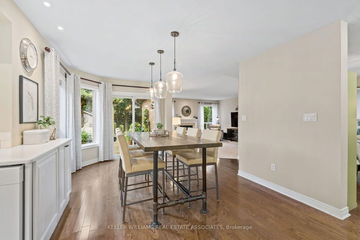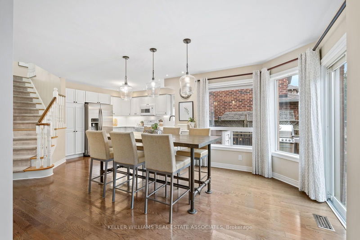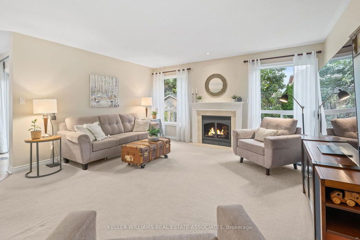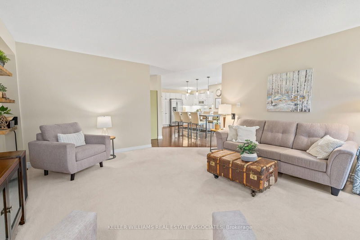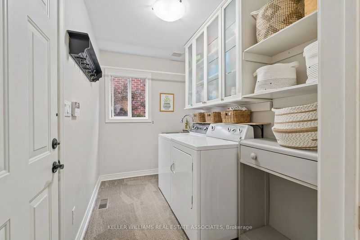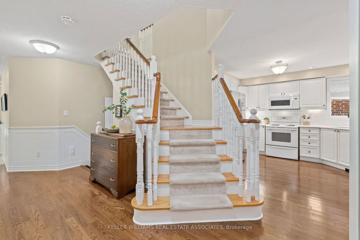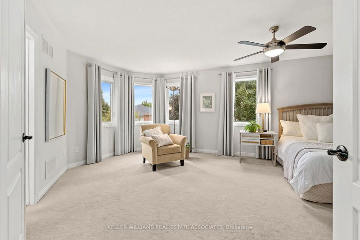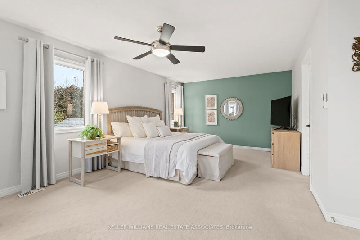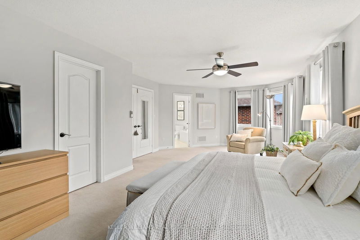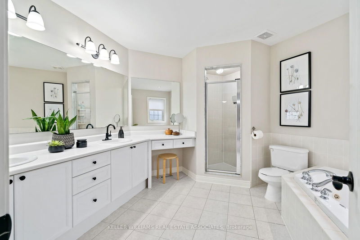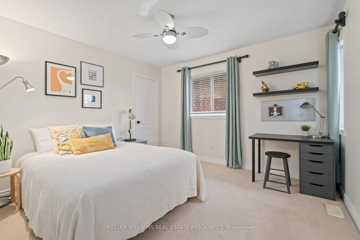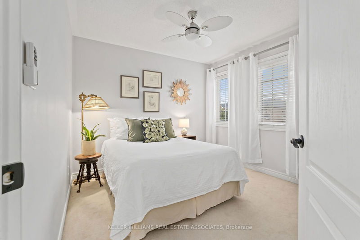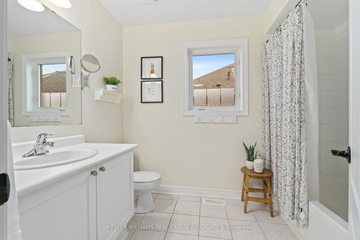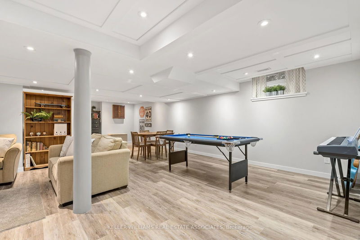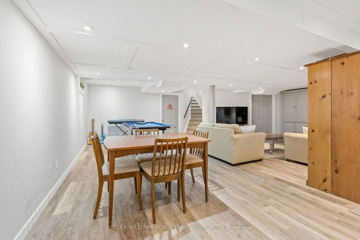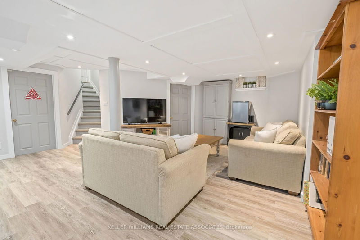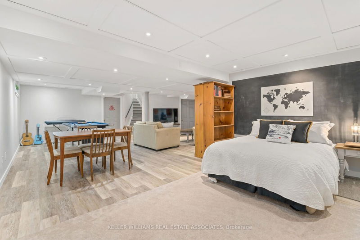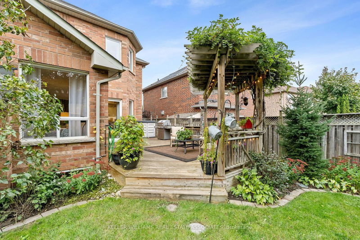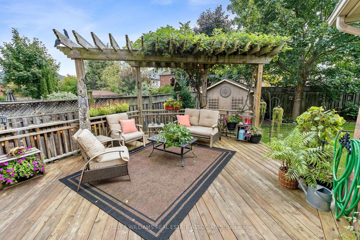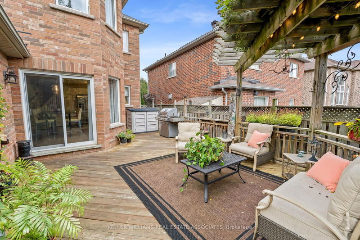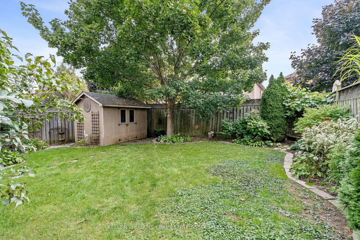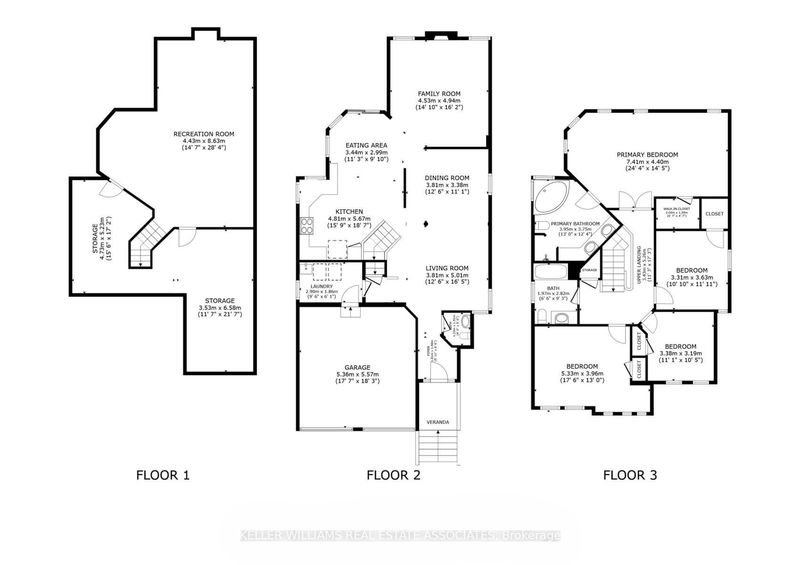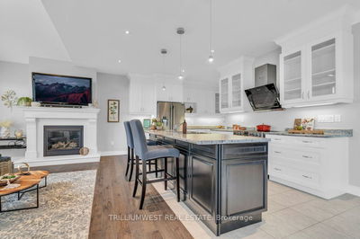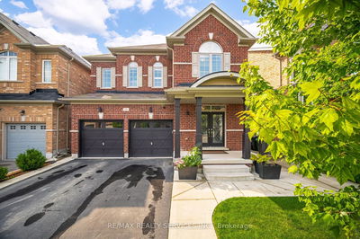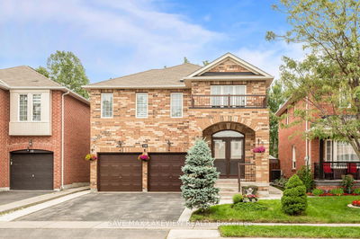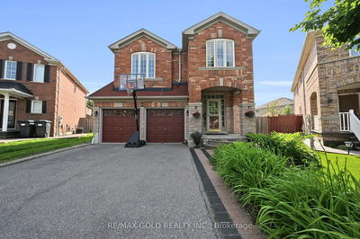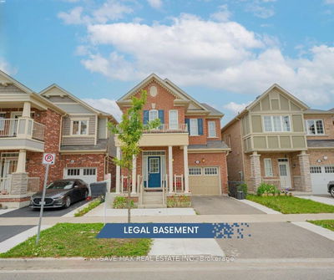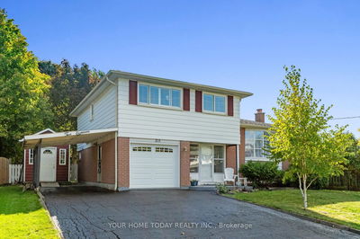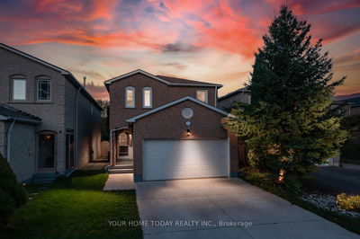Nestled in the heart of Georgetown South, this charming 2-storey home offers nearly 3,500 sq. ft. of living space in a quiet and family-friendly neighborhood. The spacious layout features 4 bedrooms, 3 bathrooms, an open-concept main floor, a finished basement, and a private backyard. The living and dining areas are bright and airy with gleaming hardwood floors, while the cozy family room includes a gas fireplace and peaceful backyard views. The kitchen is a true masterpiece finished with quartz countertops, a double sink, pot lighting, under-the-counter lighting, and an expansive breakfast area with a walkout onto the deck. Outside, you'll find a private, fully fenced backyard with a shed, BBQ area, pergola, and plenty of green space. The large primary suite on the second floor includes a walk-in closet and a 5-piece ensuite with a soaker tub and double vanity. The second bedroom also has a walk-in closet, while the third and fourth bedrooms offer ample space, natural light, and views of the front yard. A shared 4-piece bathroom completes the upper level. The finished basement provides additional living space with a spacious rec room featuring laminate flooring, a cold cellar, a workshop, and a rough-in. Additional conveniences include a main-floor laundry room with direct access to the double-car garage and 3-car driveway. Roof (2018). This home is just minutes away from parks, schools, the Gellert Community Centre, places of worship, and more!
详情
- 上市时间: Monday, October 07, 2024
- 3D看房: View Virtual Tour for 104 Forsyth Crescent
- 城市: Halton Hills
- 社区: Georgetown
- 交叉路口: Miller/8th Line
- 详细地址: 104 Forsyth Crescent, Halton Hills, L7G 6G2, Ontario, Canada
- 客厅: Hardwood Floor, Open Concept, Window
- 厨房: Hardwood Floor, Eat-In Kitchen, W/O To Yard
- 家庭房: Broadloom, Gas Fireplace, O/Looks Backyard
- 挂盘公司: Keller Williams Real Estate Associates - Disclaimer: The information contained in this listing has not been verified by Keller Williams Real Estate Associates and should be verified by the buyer.

