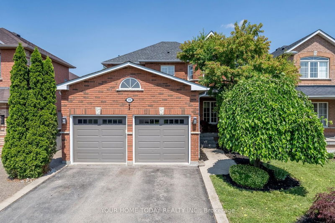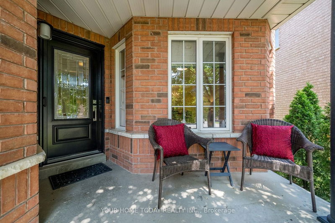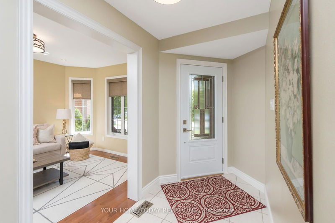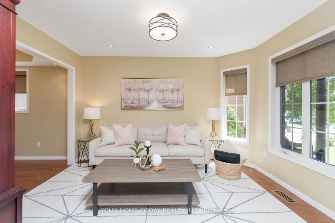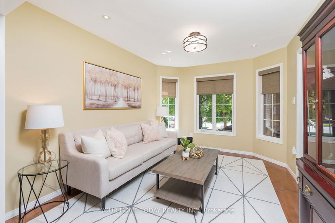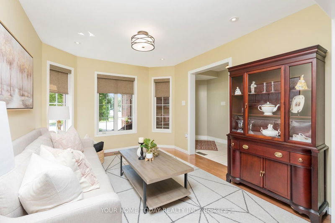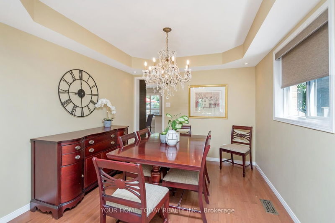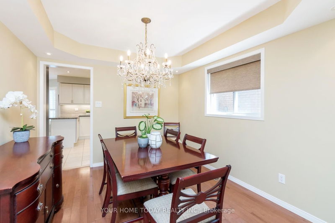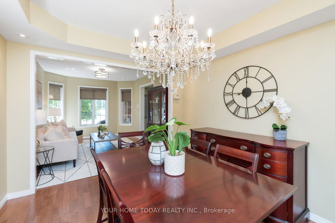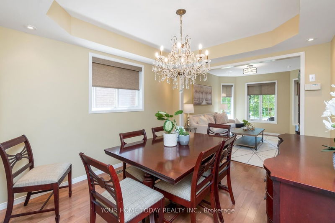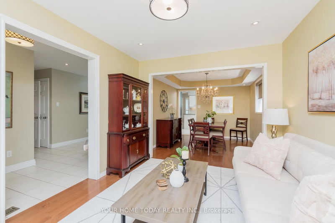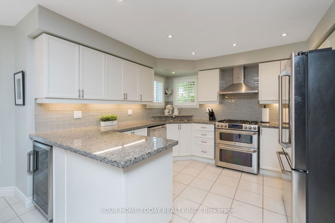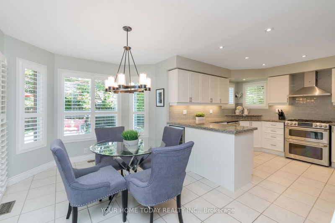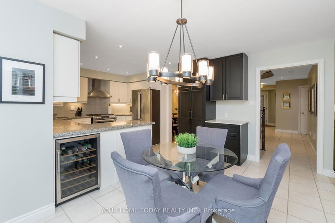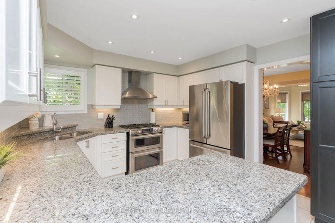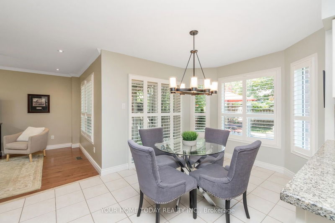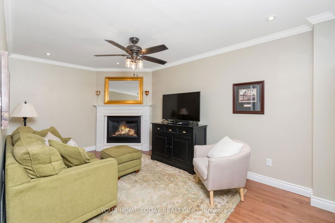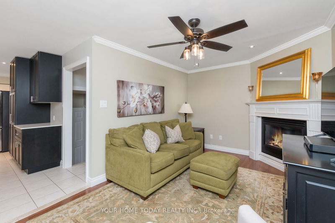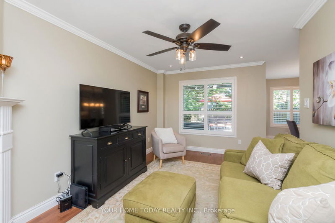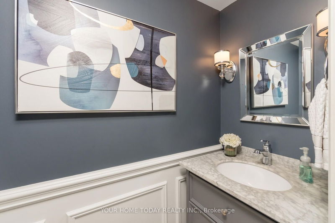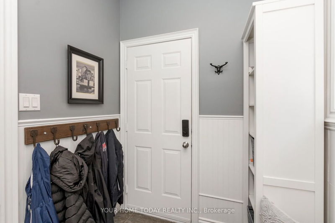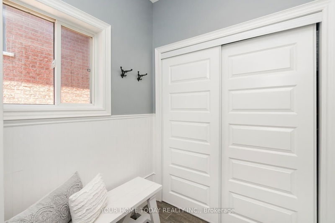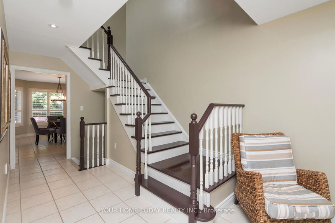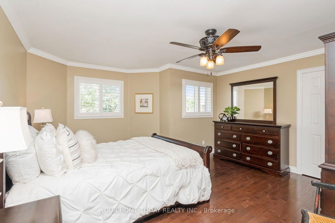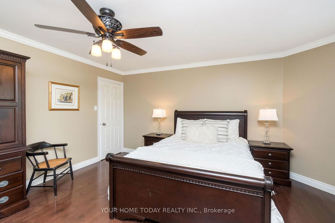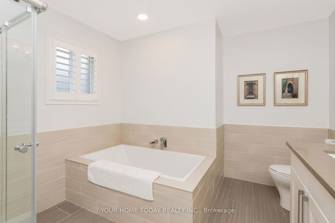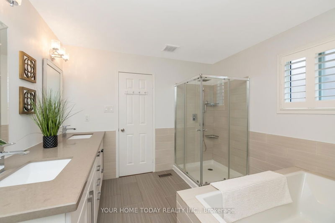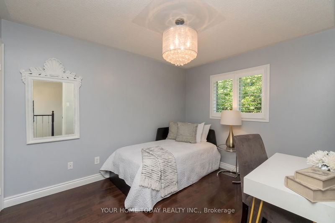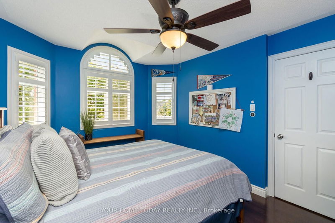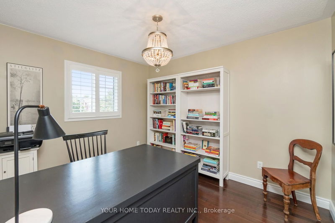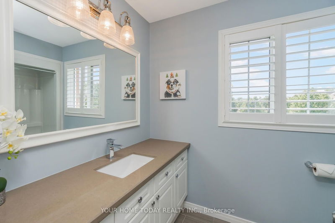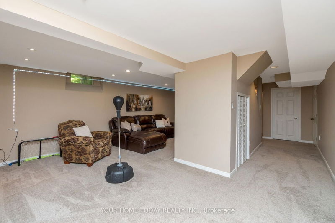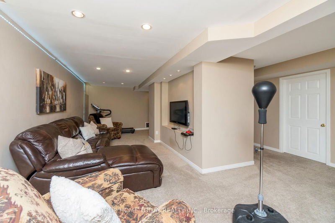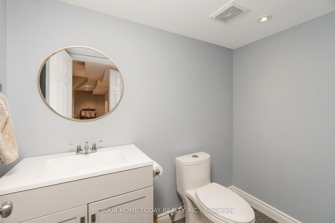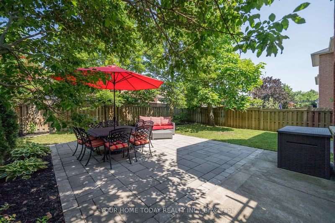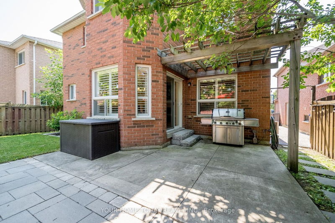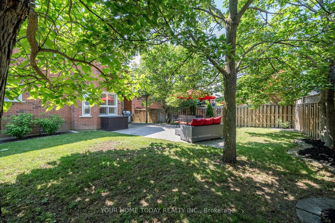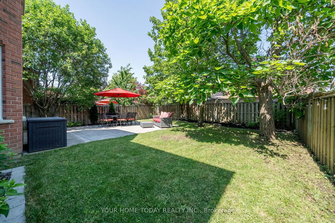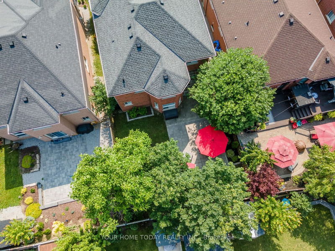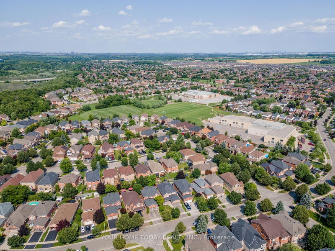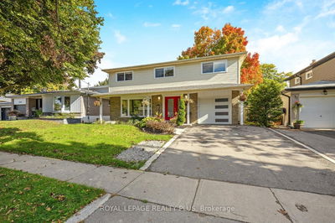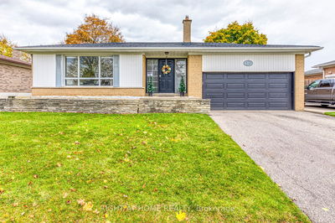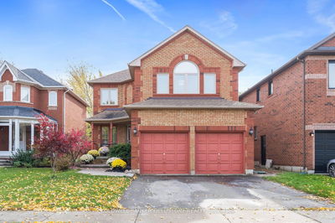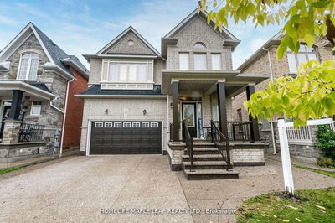A curbed drive, concrete walk & covered porch welcome you to this lovely 4-bedroom, 4-bathroom home that's been updated with attention to detail & a designer flair. California shutters, pot lights, crown molding, tasteful hardwood & ceramic flooring all add to this delightful offering. Formal living & dining rooms are great for entertaining guests while the kitchen & family room, the heart of the home, are conveniently located at the back overlooking the yard - perfect for watching the kids at play. The updated kitchen boasts granite counters, glass tile backsplash, stylish white cabinetry, stainless steel appliances & walkout to interlock patio. The family room enjoys a cozy corner gas fireplace & large window overlooking the yard. The powder room & mudroom with garage access completes the level. The upper level offers 4 spacious bedrooms, the master with stunning 5-piece ensuite & huge walk-in closet with built-in organizers. Three remaining bedrooms share the updated 4-piece bath.
详情
- 上市时间: Tuesday, July 11, 2023
- 3D看房: View Virtual Tour for 196 Eaton Street
- 城市: Halton Hills
- 社区: Georgetown
- 交叉路口: Eaton St/Miller Dr
- 详细地址: 196 Eaton Street, Halton Hills, L7G 5Y2, Ontario, Canada
- 客厅: Hardwood Floor, Pot Lights, Window
- 厨房: Ceramic Floor, Granite Counter, Stainless Steel Appl
- 家庭房: Hardwood Floor, California Shutters, Gas Fireplace
- 挂盘公司: Your Home Today Realty Inc. - Disclaimer: The information contained in this listing has not been verified by Your Home Today Realty Inc. and should be verified by the buyer.

