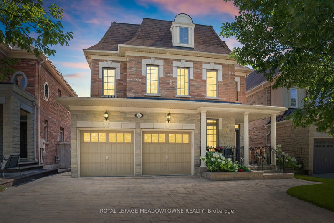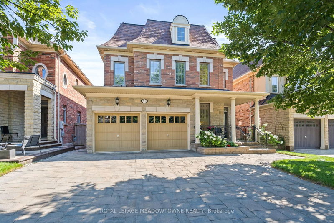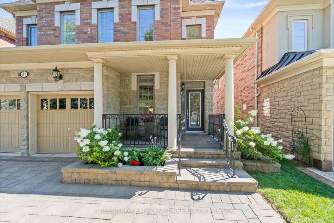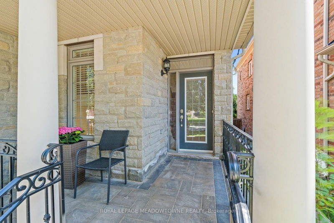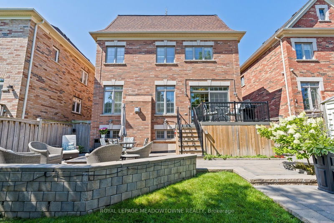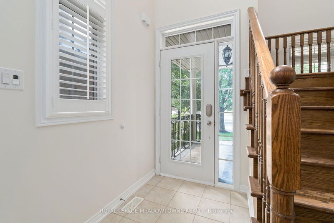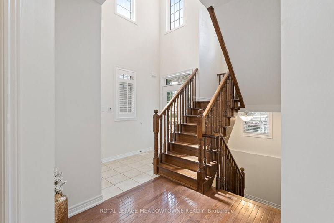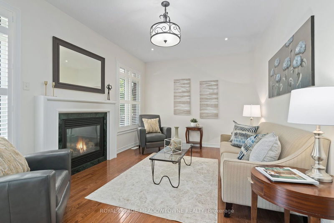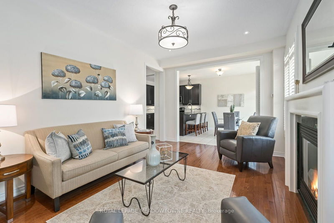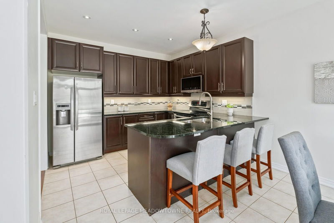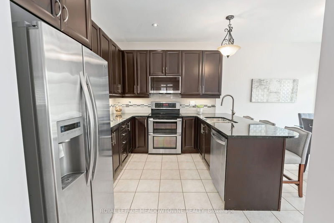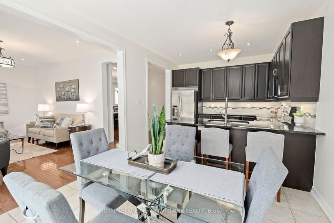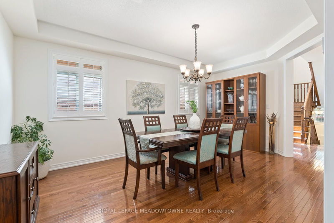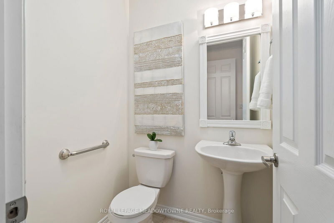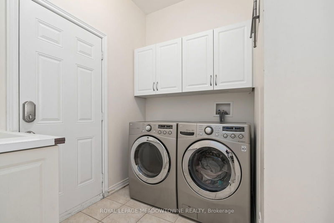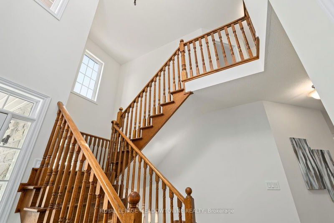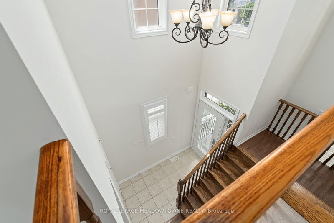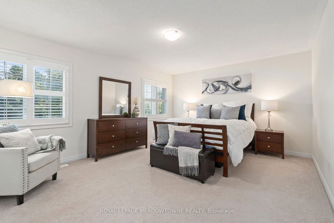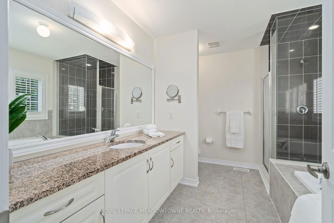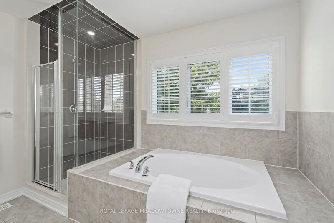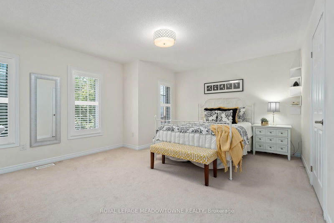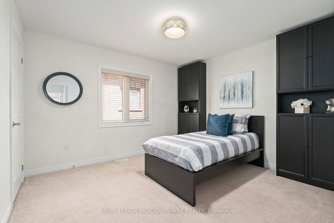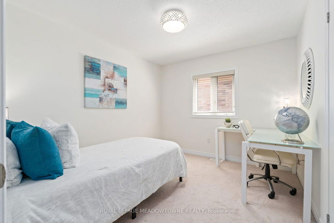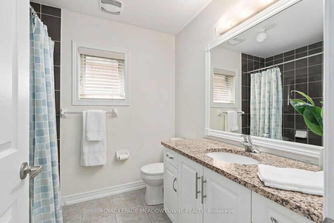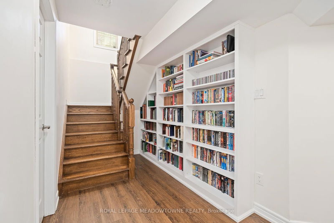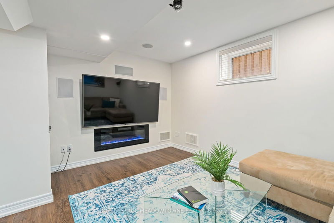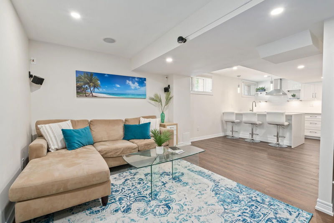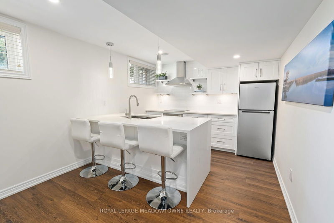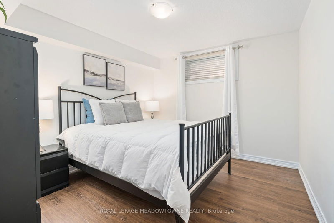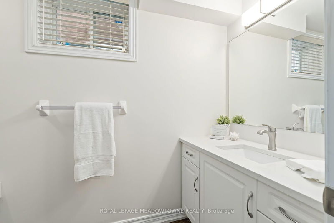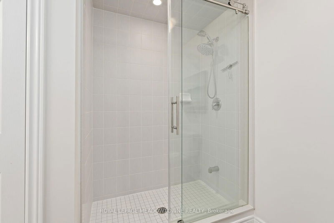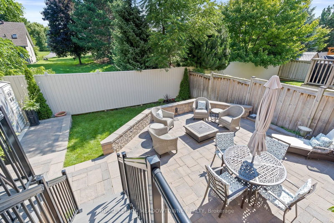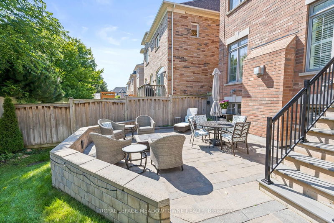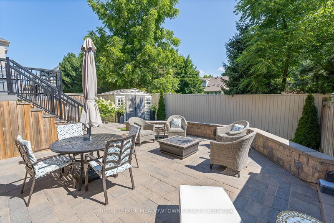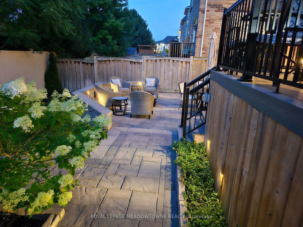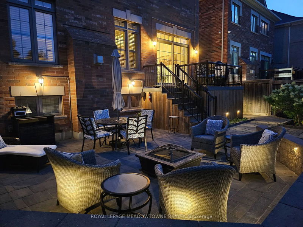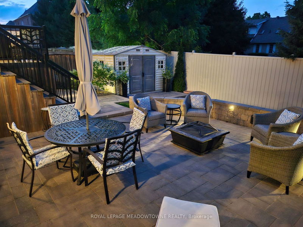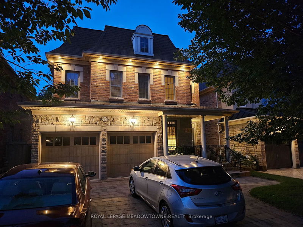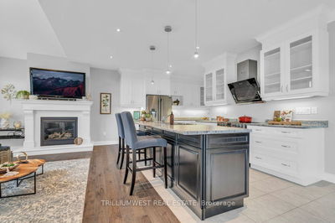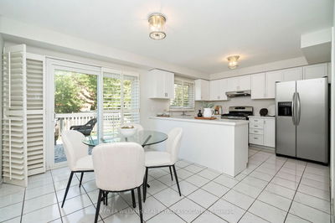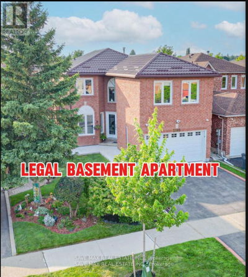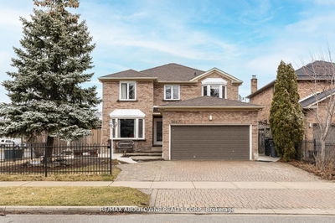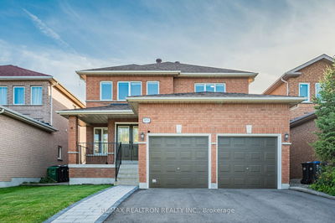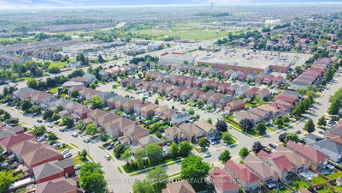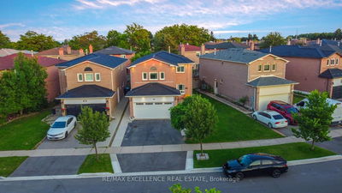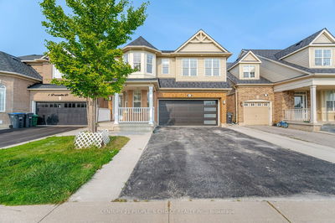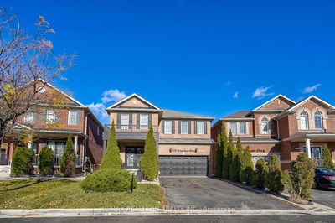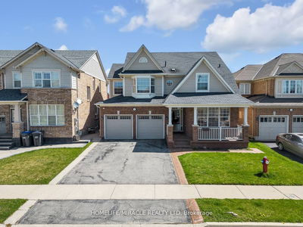Elegance and comfort blend beautifully in this executive style home in the distinguished Estates of Credit Ridge. The cathedral ceiling in the foyer, 9ft ceilings and large windows throughout the main floor make this open-concept living space bright and very inviting. Premium interlock driveway and path around home will lead you to a backyard oasis with low maintenance landscaping, a built-in irrigation system and B/I lighting, a beautiful shed with hydro and Ethernet connection for high speed internet. BBQ gas hook up. Walk up deck to the kitchen allows for easy entertaining. Wait until you see the Prim bdrm custom walk-in closet! The basement living space includes a bedroom with closet and egress window (in-law bedroom), a luxurious 3-piece bathroom with large walk in shower, a lovely living room with built-in speakers, built-in bookcase shelves and a professionally custom kitchen with elegant waterfall countertop. The electrical in basement is ESA approved.
详情
- 上市时间: Saturday, August 17, 2024
- 3D看房: View Virtual Tour for 31 Intrigue Trail
- 城市: Brampton
- 社区: Credit Valley
- 交叉路口: Ingleborough Dr. & Intrigue Tr.
- 客厅: Hardwood Floor, Gas Fireplace, California Shutters
- 厨房: Ceramic Floor, Breakfast Bar, Quartz Counter
- 客厅: Vinyl Floor, B/I Shelves
- 厨房: Vinyl Floor, Centre Island, Stainless Steel Appl
- 挂盘公司: Royal Lepage Meadowtowne Realty - Disclaimer: The information contained in this listing has not been verified by Royal Lepage Meadowtowne Realty and should be verified by the buyer.

