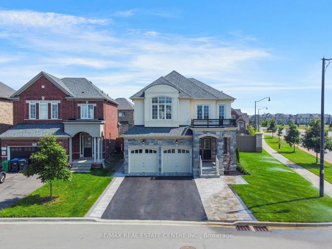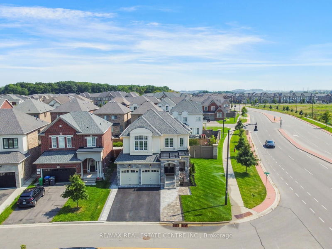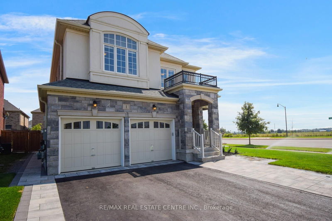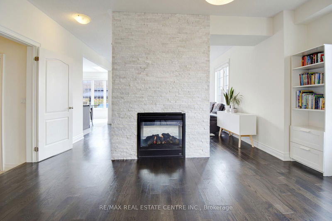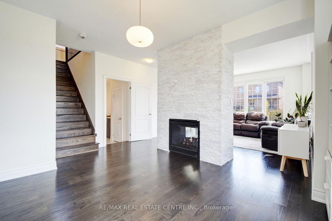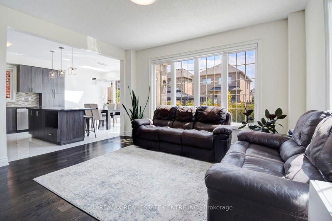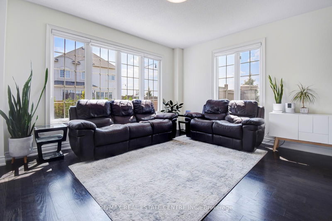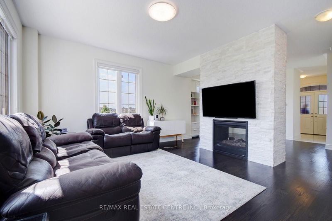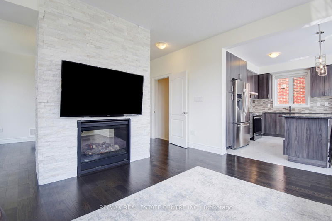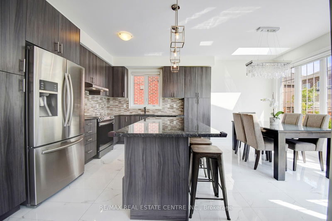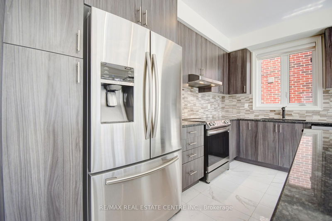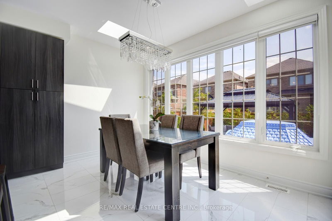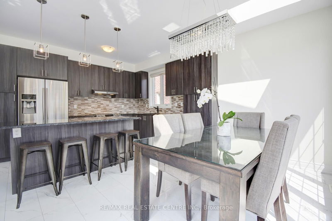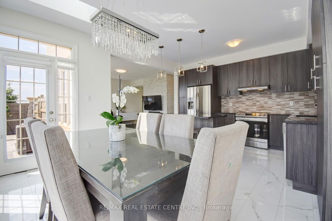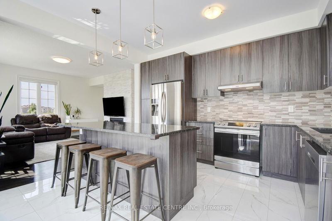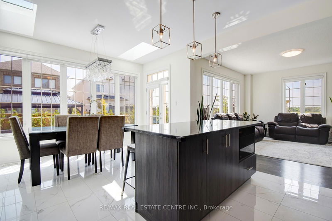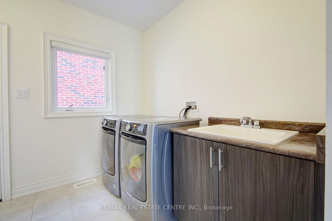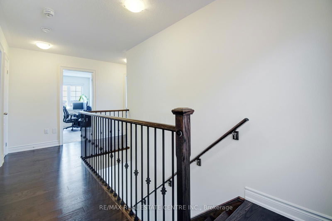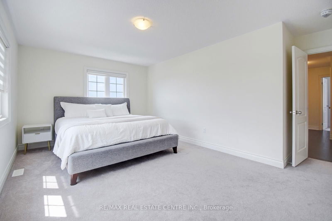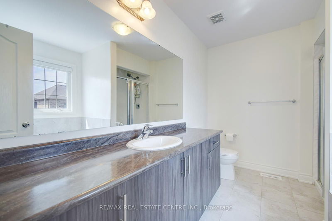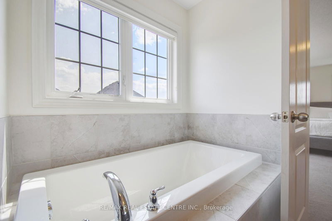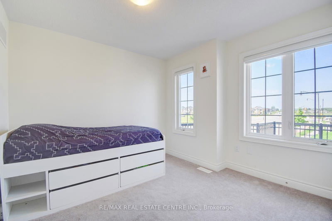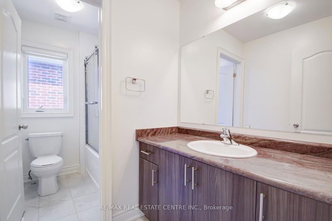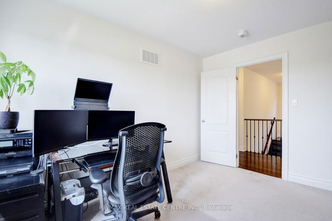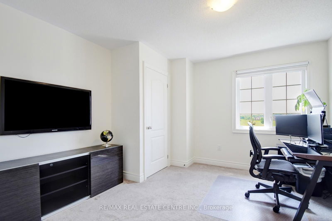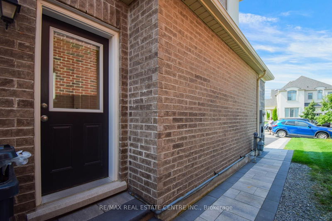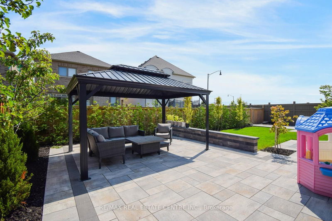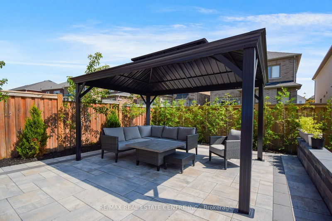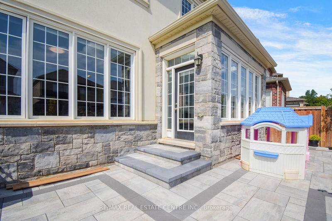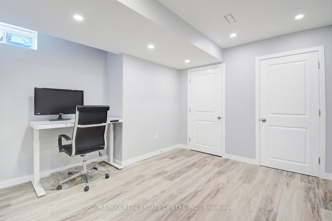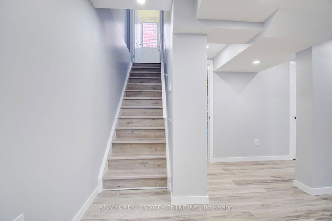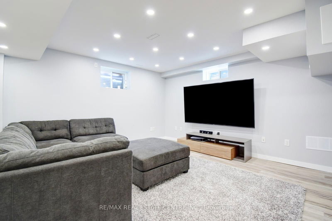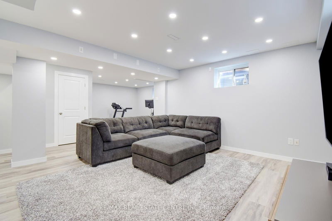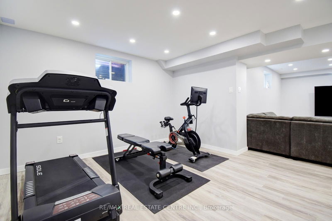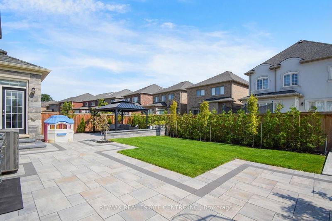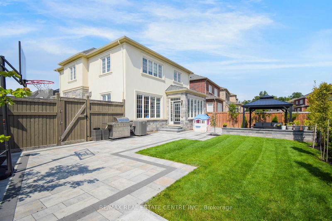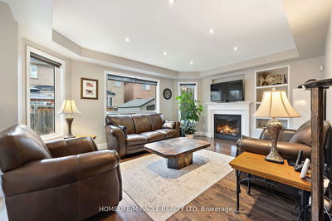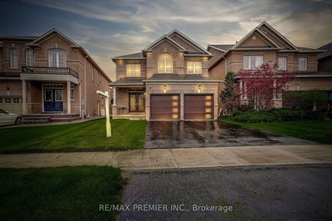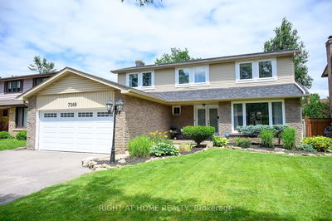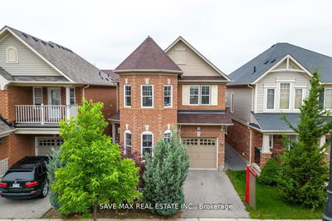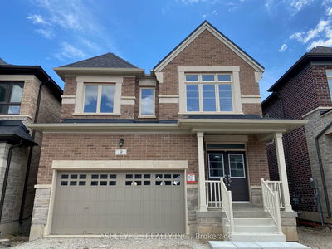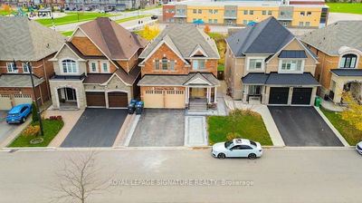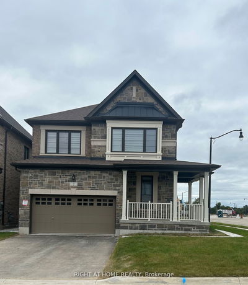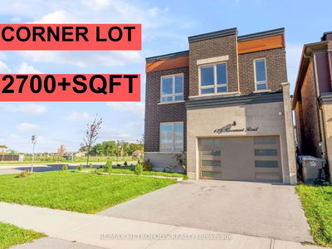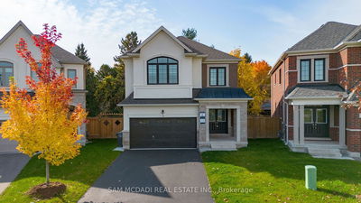~~~~ Elegant Family Home By Great Gulf In The Upscale Westfield Community ~~~~ Step Into Luxury With This Stunning 4-Bedroom, 3 Washroom Home, Expertly Crafted By Great Gulf Homes. Nestled In The Prestigious Westfield Community, This Residence Offers A Perfect Blend Of Modern Upgrades And Classic Charm. The Heart Of This Home Is An Upgraded Kitchen, Ideal For Culinary Enthusiasts. Natural Light Streams Through Two Elegant Skylights In The Dining Room, Enhancing The Open And Airy Atmosphere. The Versatile Living Space Includes A Family Room And A Living Room, Separated By A Stylish 2-Way Gas Fireplace, Perfect For Cozy Gatherings Or Relaxing Evenings. The Extended Driveway And Legal Curb Cut, Give More Then 6 Car Parking On The Property. The Finished Basement Features A Separate Entrance And Offers A Flexible Space That Can Be Adapted To Your Needs, Whether As A Home Office, Game Room, Additional Guest Suite Or A Rentable Basement. With More Then $70,000 Spent On Landscaping, Enjoy The Outdoors In Your Large, Private Backyard, Complete With A Spacious Patio, Gardens, Gazebo, And A Natural Gas Line For Cooking, Entertaining Or Just Relaxing And A Smart Sprinkler System To Keep Your Lawn And Gardens Lush And Green With Minimal Effort. Experience The Quality And Craftsmanship Of Great Gulf Homes In This Exceptional Property, Where Comfort Meets Elegance In The Highly Sought-After Westfield Community. Don't Miss This Opportunity To Make This Beautiful House Your New Home!
详情
- 上市时间: Tuesday, August 27, 2024
- 3D看房: View Virtual Tour for 1 Vetch Street
- 城市: Brampton
- 社区: Bram West
- 交叉路口: Financial Dr & Rivermont Rd
- 详细地址: 1 Vetch Street, Brampton, L6Y 6C2, Ontario, Canada
- 客厅: 2 Way Fireplace, Hardwood Floor
- 家庭房: 2 Way Fireplace, Hardwood Floor, Large Window
- 厨房: Quartz Counter, Stainless Steel Appl, Pantry
- 挂盘公司: Re/Max Real Estate Centre Inc. - Disclaimer: The information contained in this listing has not been verified by Re/Max Real Estate Centre Inc. and should be verified by the buyer.

