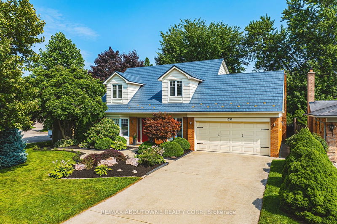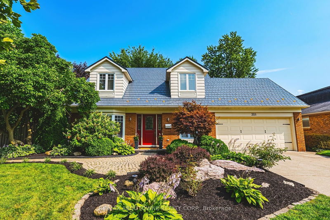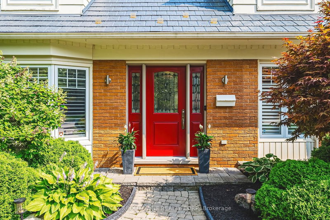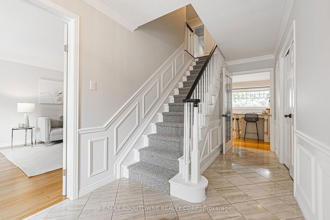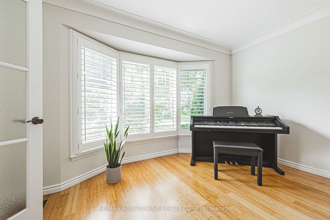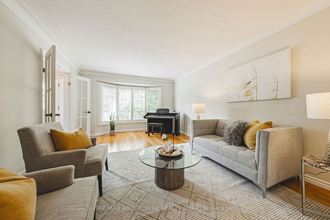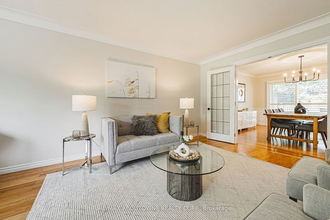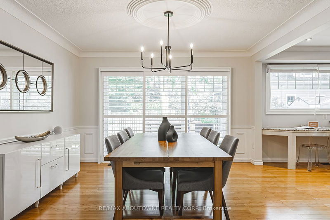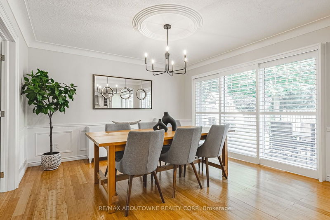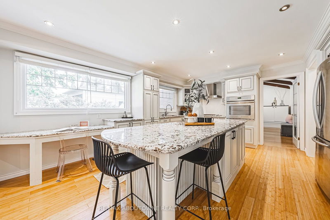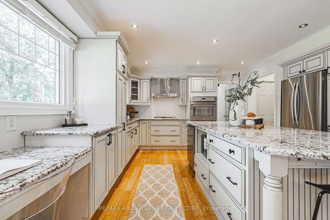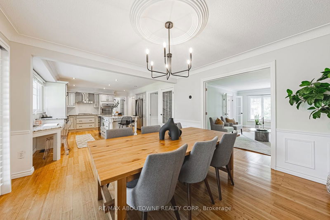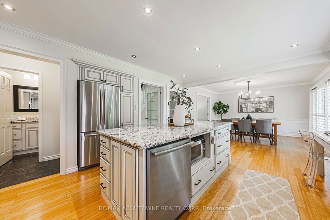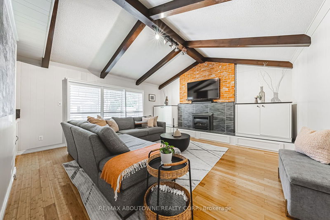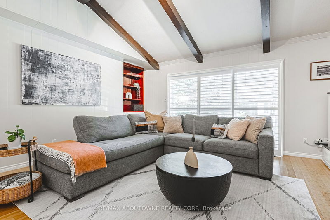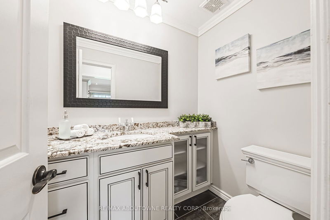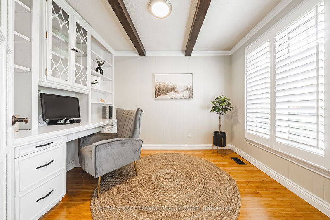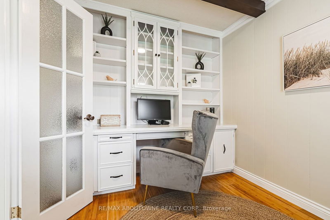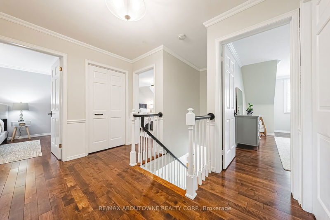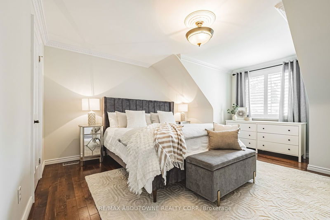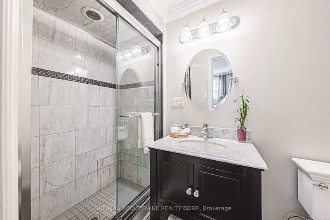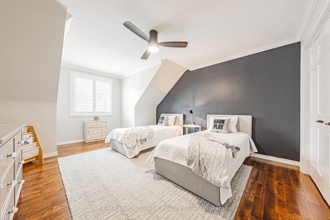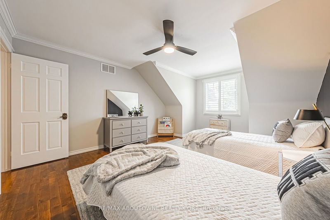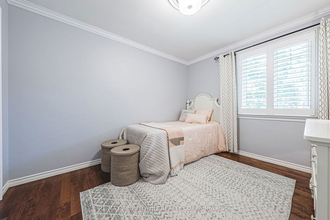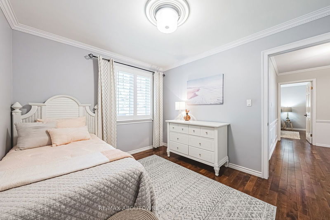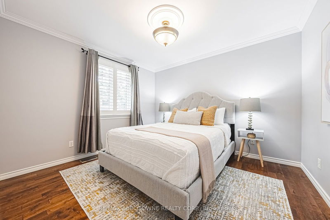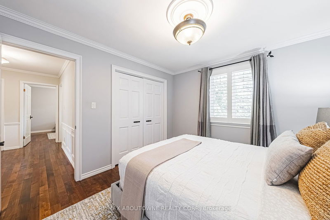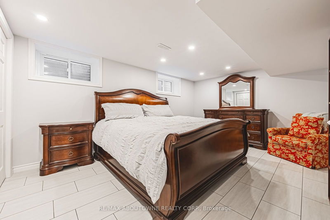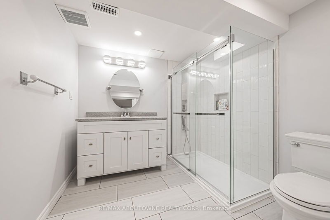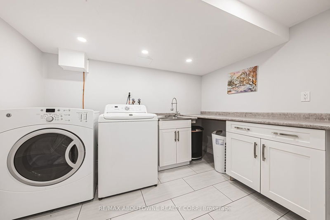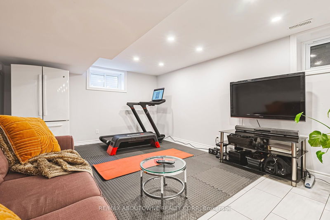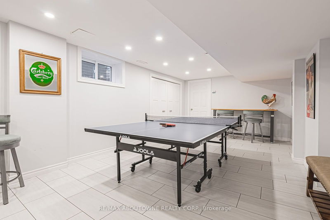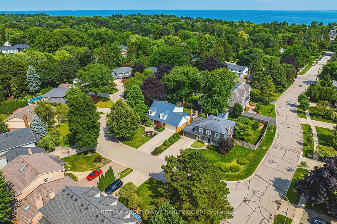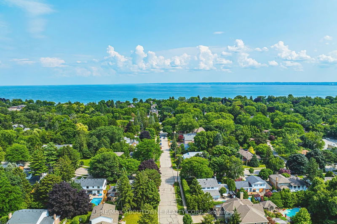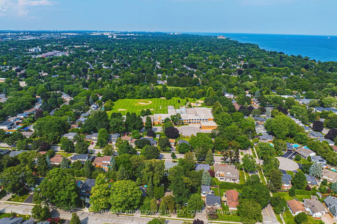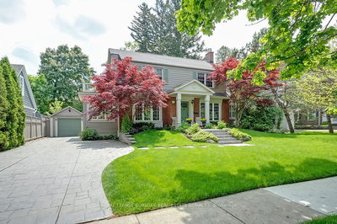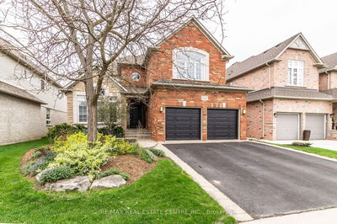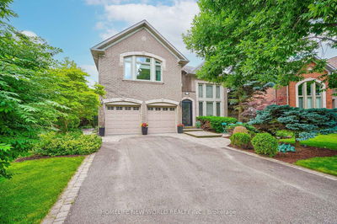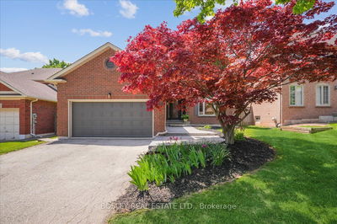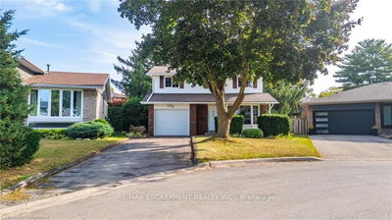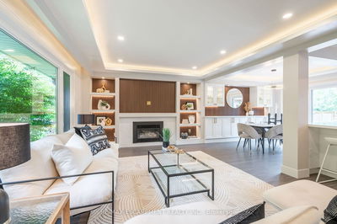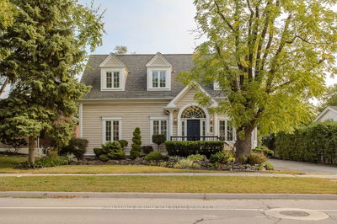Step into the essence of your perfect family home on a serene street in the coveted Roseland neighborhood. This timeless 2-story residence embodies a harmonious fusion of charm and practicality, tailored for growing families seeking to upgrade. Enter through the inviting main level, featuring a gourmet kitchen with a large center island, perfect for culinary creations and social gatherings. Discover a variety of inviting spaces, including a spacious family room with vaulted ceilings and a cozy gas fireplace - an idyllic space for relaxation. A convenient main floor office and powder room enhance the functionality of the layout.Find four generously proportioned bedrooms on the upper level. A noteworthy feature includes a convenient laundry chute, adding a touch of practicality to your daily routine. The recently renovated basement offers a fifth bedroom, full bathroom, laundry room, and an expansive recreation area for endless entertainment possibilities.Step outside to the tranquil backyard, fully enclosed for privacy and featuring a soothing hot tub, creating the perfect setting for outdoor enjoyment. Nestled in the prestigious Tuck Public School district and within close proximity to parks, the lake, and all essential amenities. This home exudes charm and comfort, inviting you to embrace a lifestyle of luxury and tranquility.
详情
- 上市时间: Wednesday, July 24, 2024
- 3D看房: View Virtual Tour for 351 Primrose Place
- 城市: Burlington
- 社区: Roseland
- 交叉路口: Spruce Ave > Pomona Ave > Primrose Place
- 详细地址: 351 Primrose Place, Burlington, L7N 1T7, Ontario, Canada
- 客厅: Main
- 厨房: Main
- 家庭房: Main
- 挂盘公司: Re/Max Aboutowne Realty Corp. - Disclaimer: The information contained in this listing has not been verified by Re/Max Aboutowne Realty Corp. and should be verified by the buyer.

