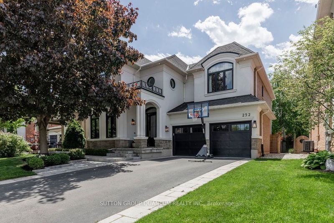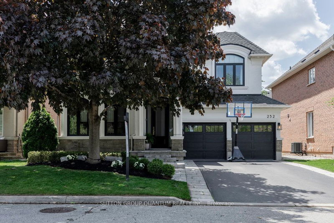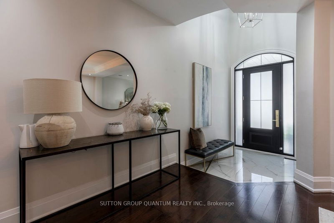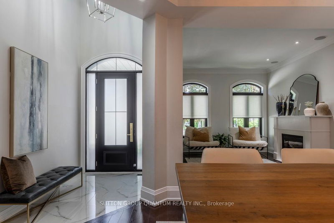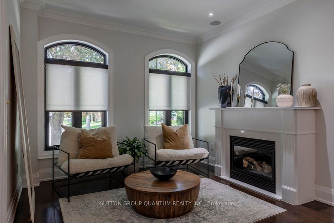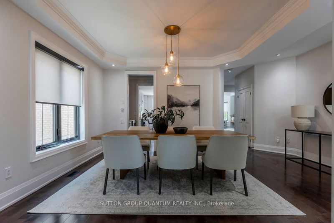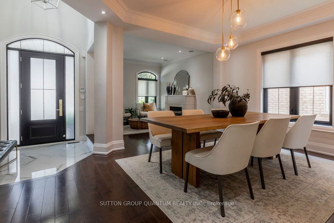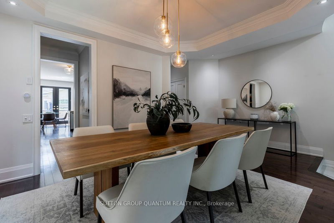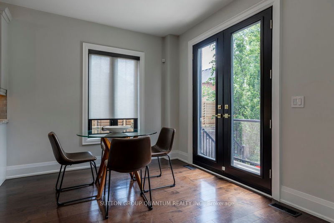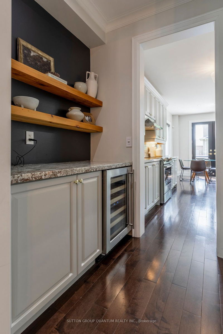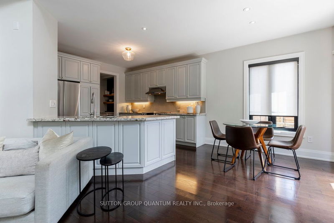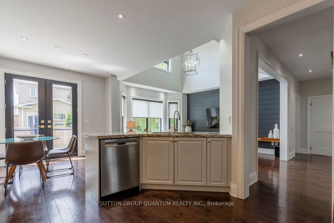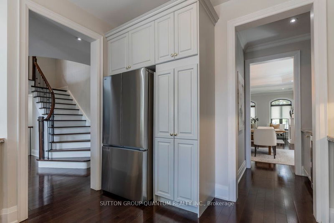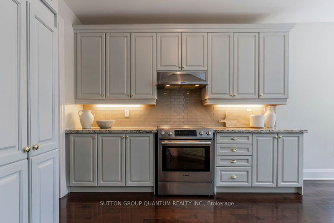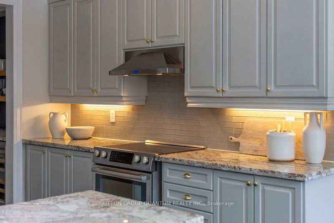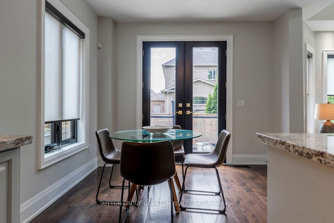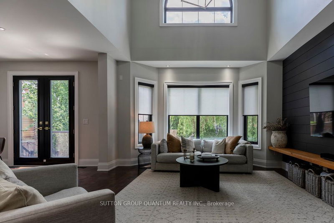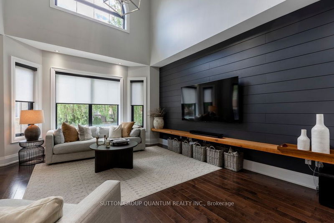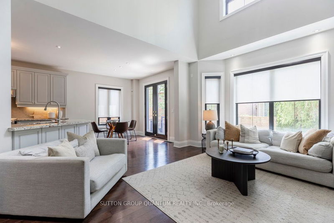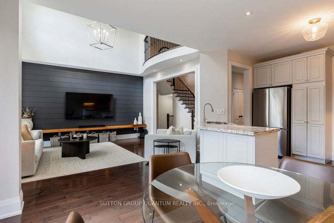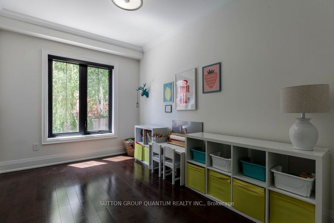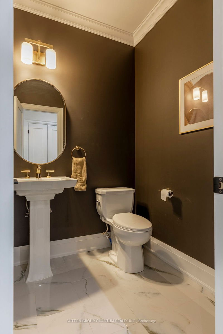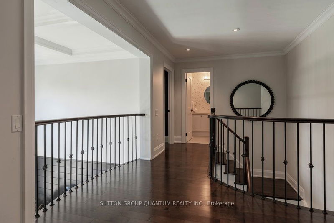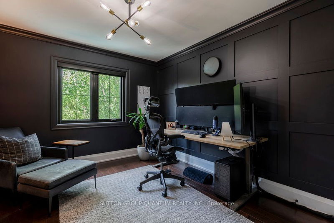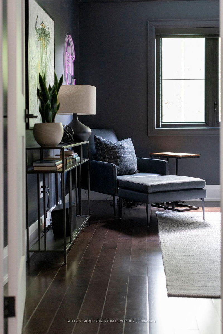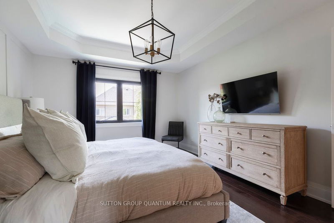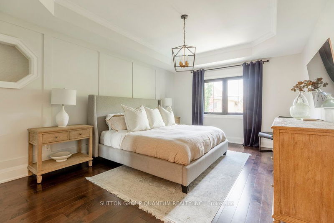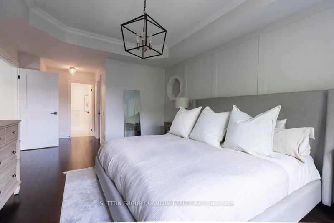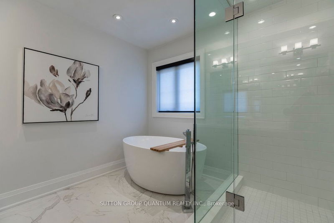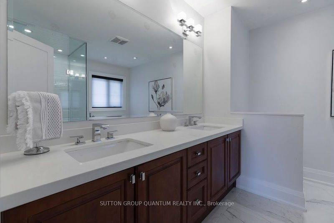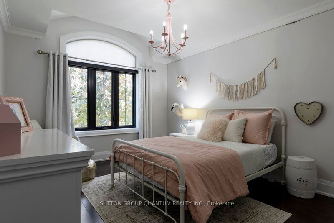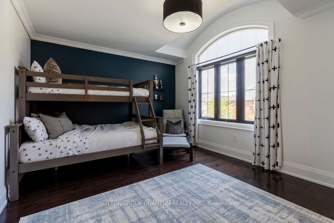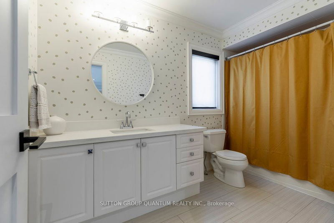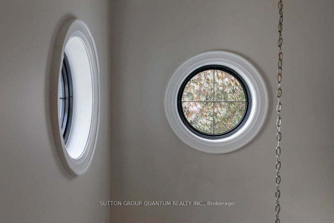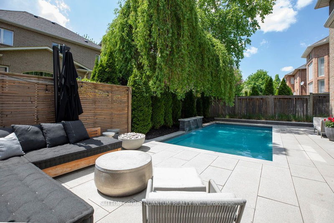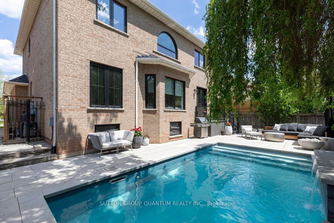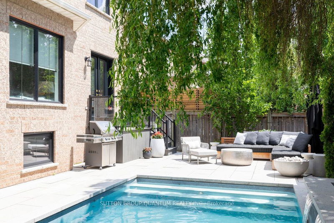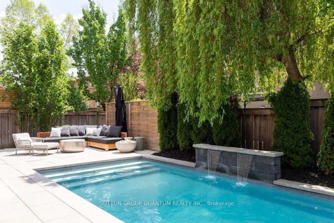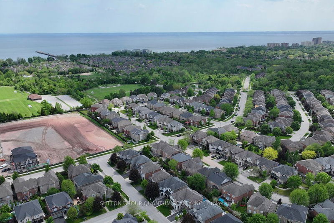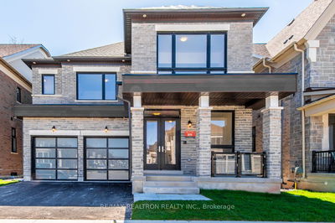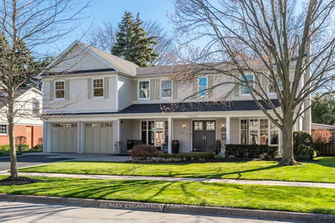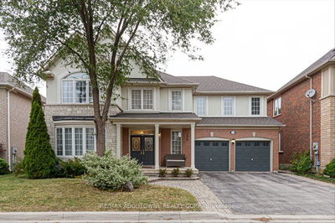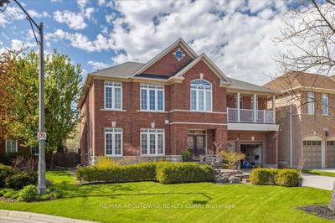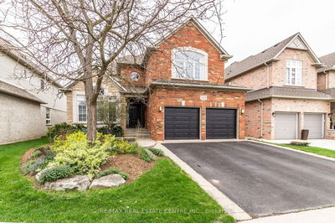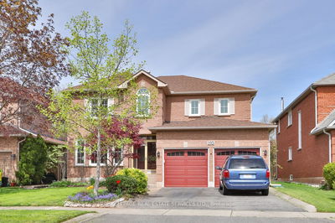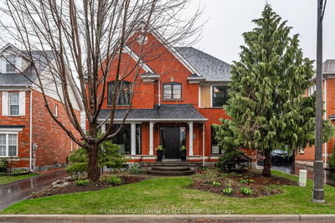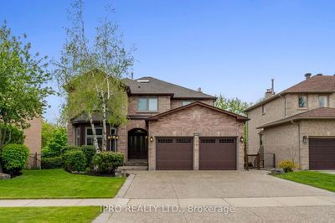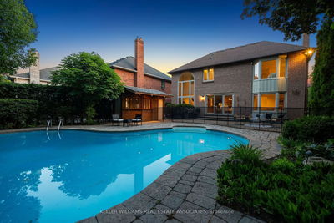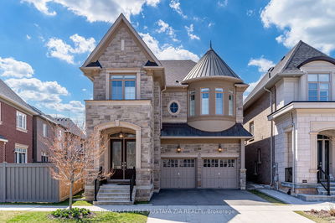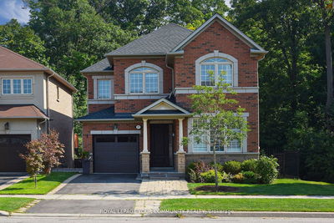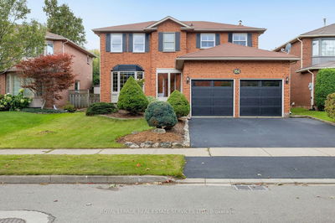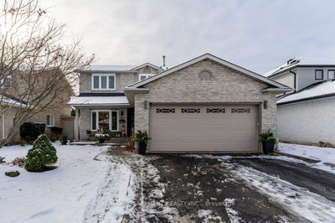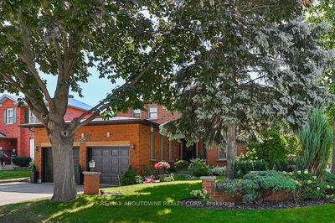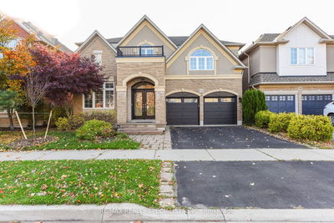Welcome to the epitome of refined living in Lakeshore Woods! This stunning 4-bedroom family home boasts over 3,100 square feet of luxury living space. Extensive upgrades throughout, starting right when you enter the property. Handsome curb appeal with professional landscaping, upgraded outdoor lighting and freshly painted stucco. Sleek NEW garage doors, exterior doors, new windows, new light fixtures. This well-appointed layout features a full dining room, living room, large eat-in kitchen overlooking the backyard oasis, convenient main floor office space, extremely spacious master bedroom with his/hers walk-in closets, beautiful bright white ensuite, as well as 3 more spacious bedrooms and upgraded washroom. The soaring 2-storey family room with gorgeous accent wall and abundant natural light create a breathtaking backdrop for family gatherings and cozy evenings. Custom motorized blinds throughout. Step outside to this oasis, featuring a stunning saltwater POOL with water feature, as well as a composite deck and large patio space with loads of room for outdoor entertaining. Lots of trees provide extra privacy. Just a few minutes walk to the Lake and the South Shell Park Beach, parks, bike trails, Shell Park tennis and pickle ball courts, and new shopping centers! Quick QEW access, GO train access, and just a short drive to Bronte Village and Harbour.
详情
- 上市时间: Wednesday, May 29, 2024
- 3D看房: View Virtual Tour for 252 Turning Leaf Road
- 城市: Oakville
- 社区: Bronte West
- 交叉路口: Lakeshore Rd./Great Lakes
- 详细地址: 252 Turning Leaf Road, Oakville, L6L 6V5, Ontario, Canada
- 客厅: Main
- 厨房: Eat-In Kitchen
- 家庭房: Main
- 挂盘公司: Sutton Group Quantum Realty Inc. - Disclaimer: The information contained in this listing has not been verified by Sutton Group Quantum Realty Inc. and should be verified by the buyer.

