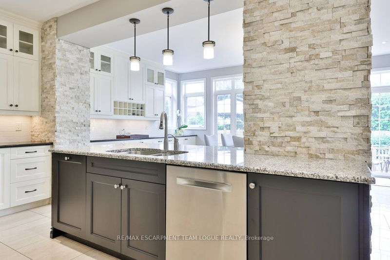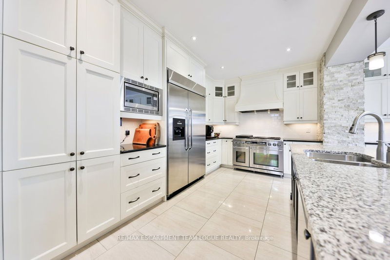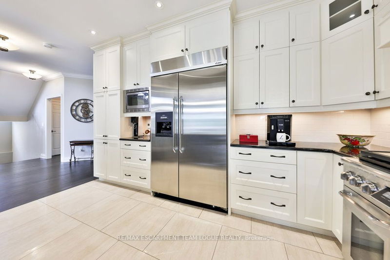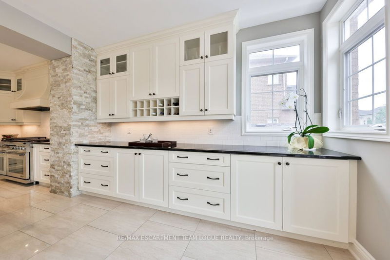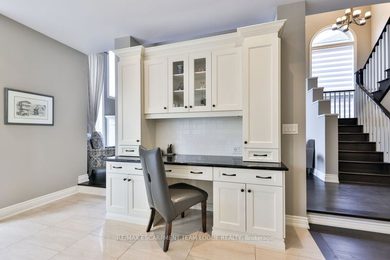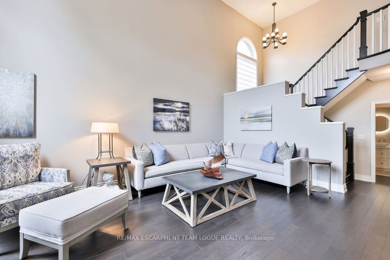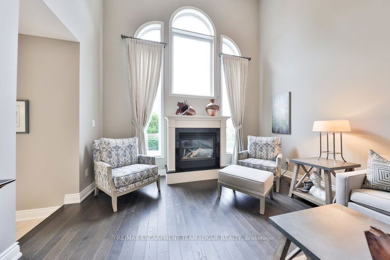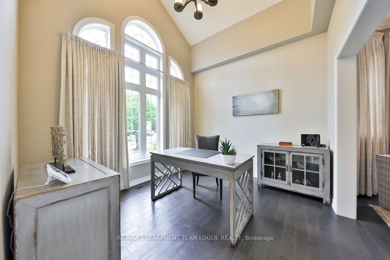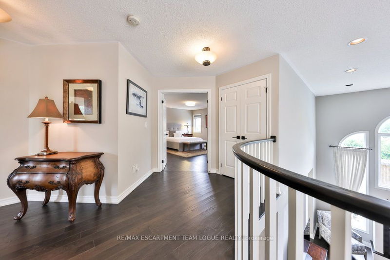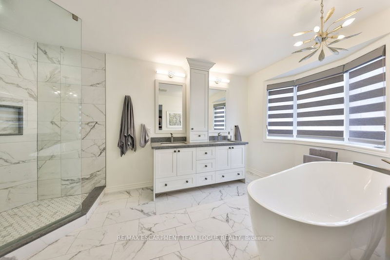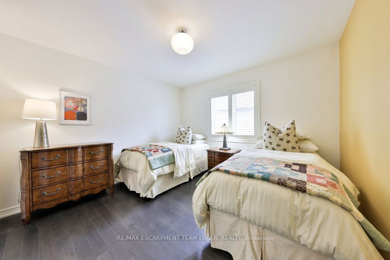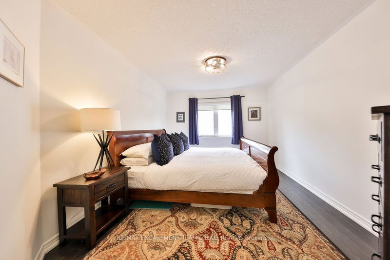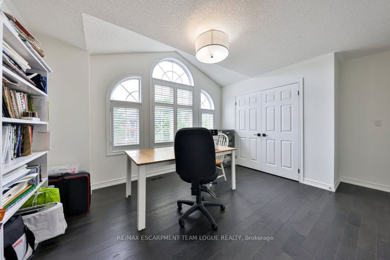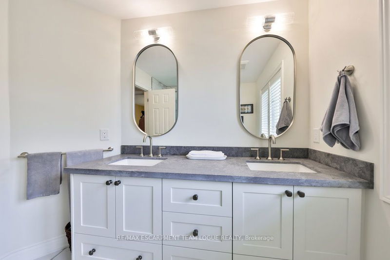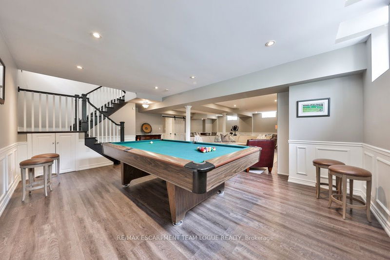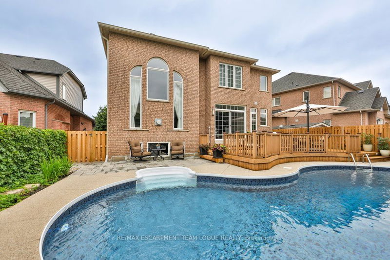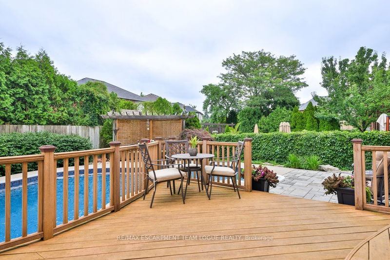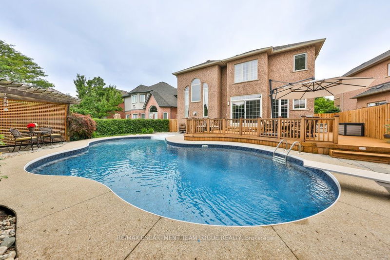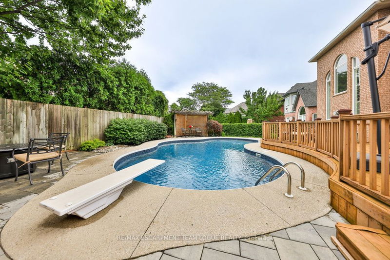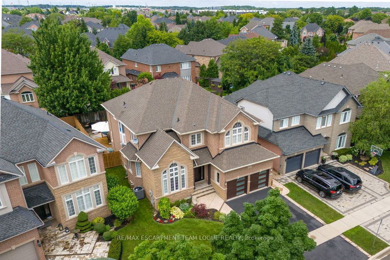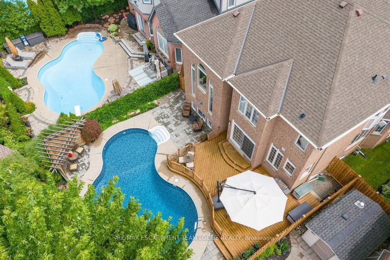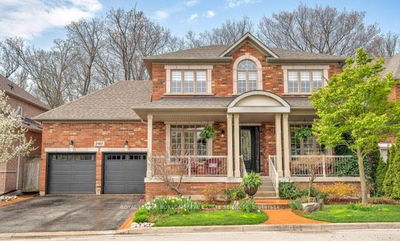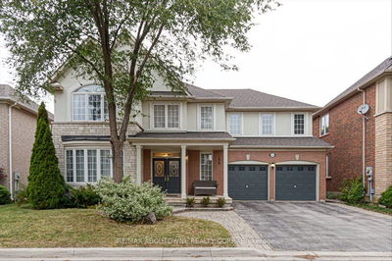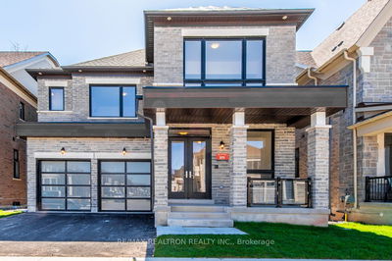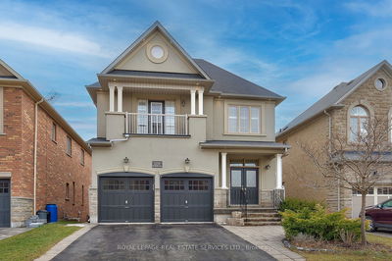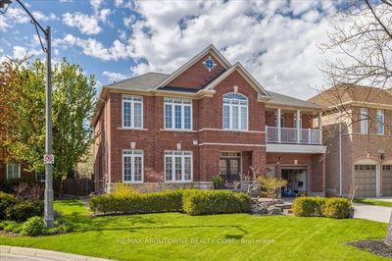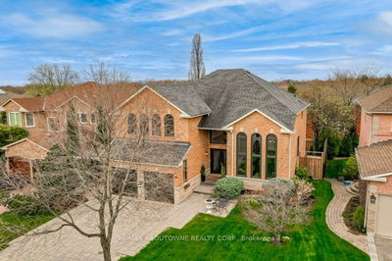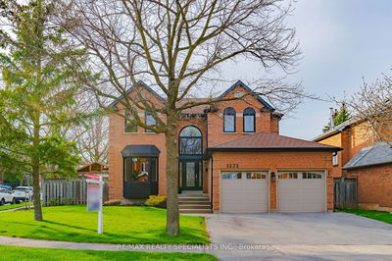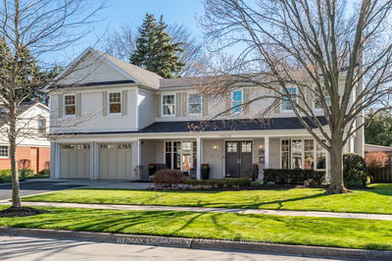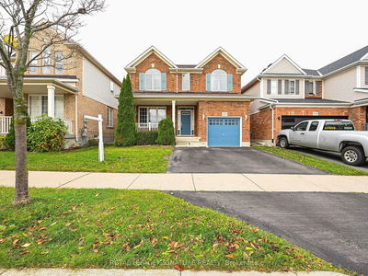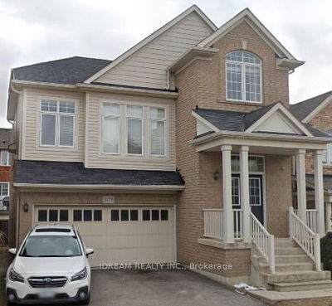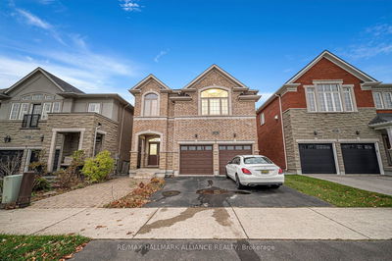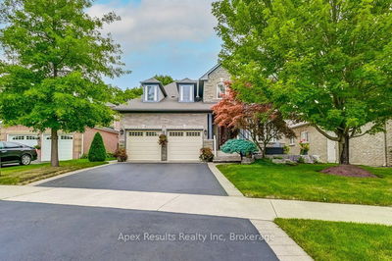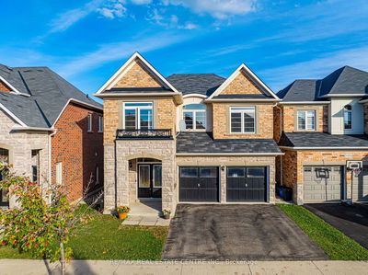Spectacular 3000+ square feet detached dream home in Millcroft. Main floor features high ceilings, vaulted 2 storey great room adjacent to wrap-around kitchen with center island, coffee bar and work area together with a full size living/dining room and main floor office. Upstairs, primary suite boasts a newly updated luxury ensuite with separate soaker tub and stand-alone glass shower. You will also find 3 additional full size bedrooms and 4pc bath. The lower level offers extended ceiling heights with oversized windows and tons of room for a recroom, games room and workout area. Vacation in your backyard with the large entertaining deck that spills into a private patio seating surrounding the inground pool. This home provides multiple levels for family and entertainingall beautifully done and maintained. Located just steps from Charles Beaudoin School and local parks.
详情
- 上市时间: Thursday, July 11, 2024
- 城市: Burlington
- 社区: Rose
- 交叉路口: Millcroft Park to Clubview
- 详细地址: 4327 CLUBVIEW Drive, Burlington, L7M 4R3, Ontario, Canada
- 客厅: Main
- 厨房: Eat-In Kitchen
- 挂盘公司: Re/Max Escarpment Team Logue Realty - Disclaimer: The information contained in this listing has not been verified by Re/Max Escarpment Team Logue Realty and should be verified by the buyer.






