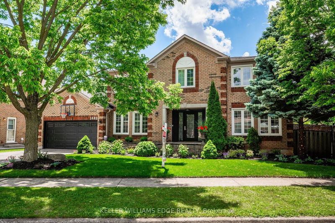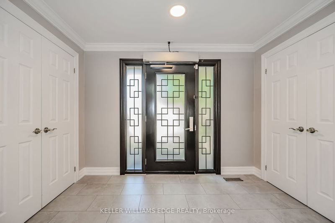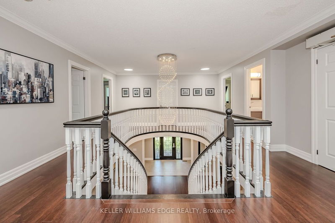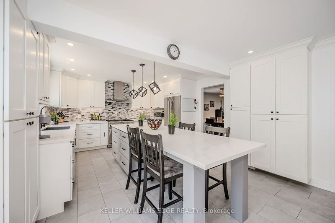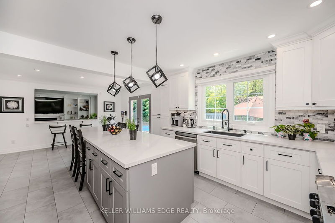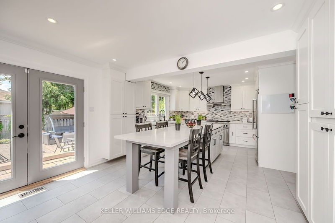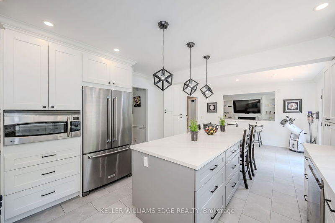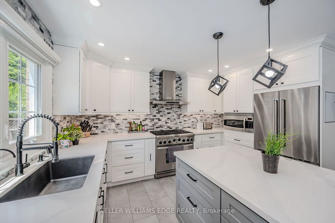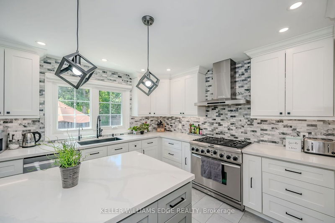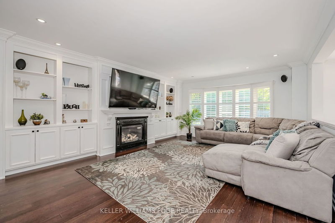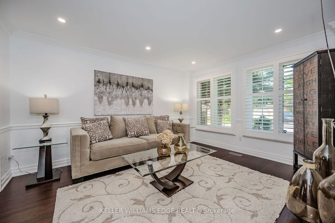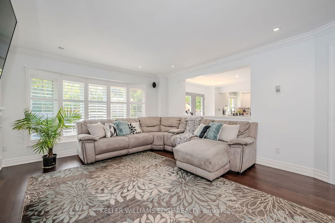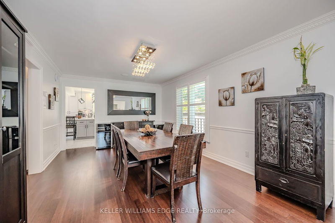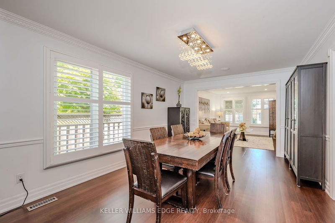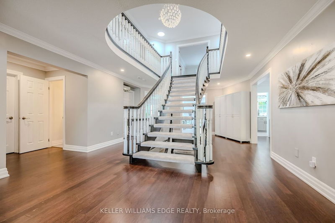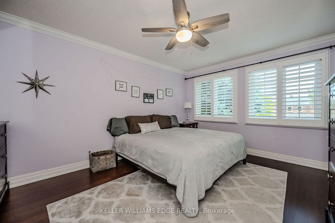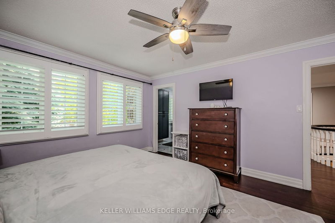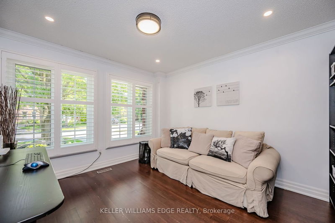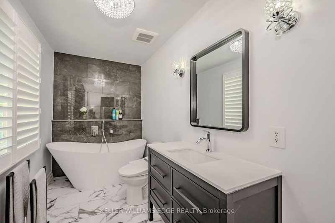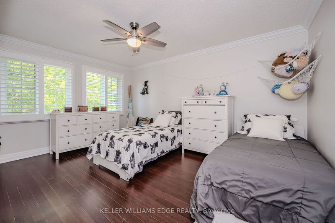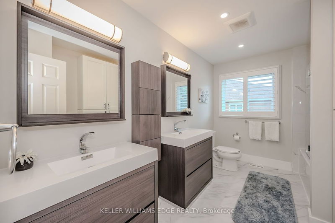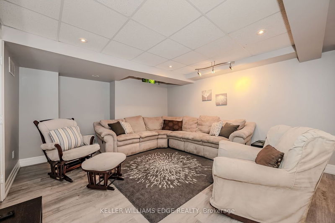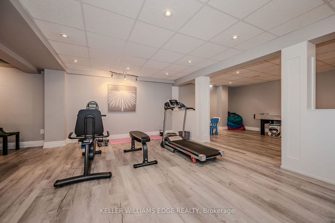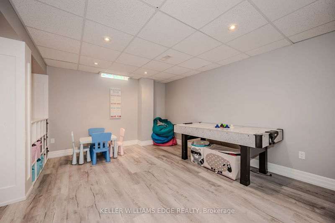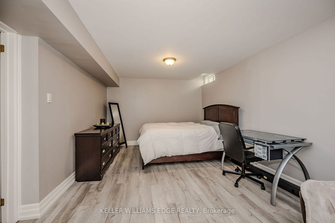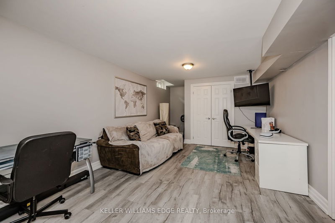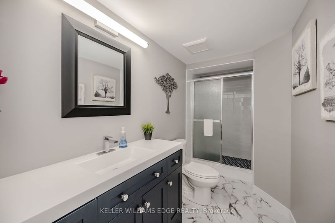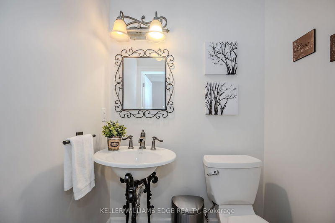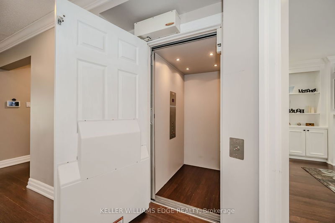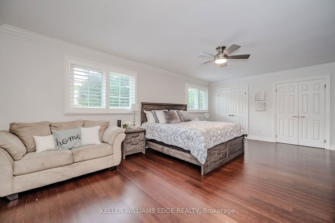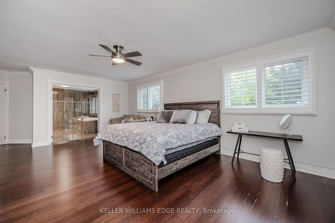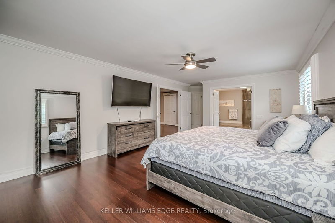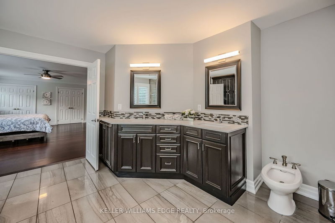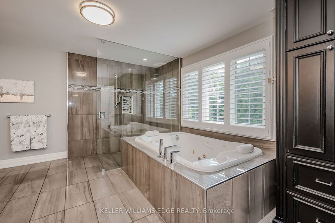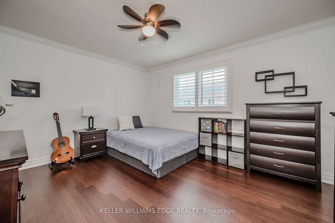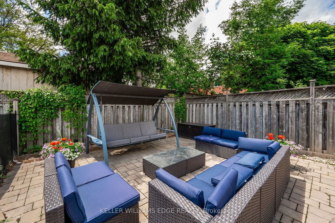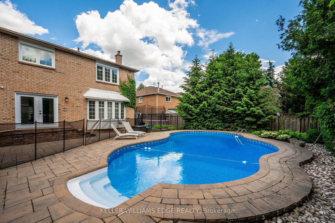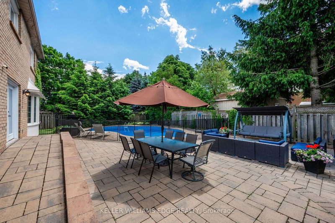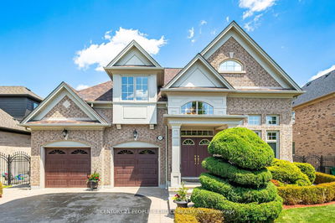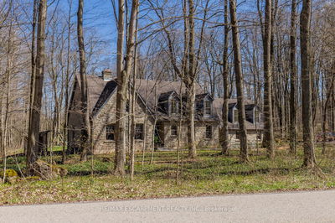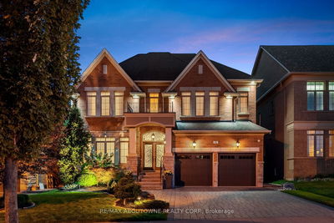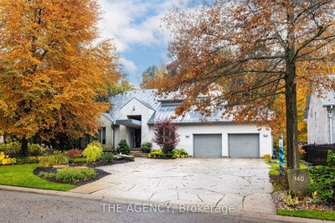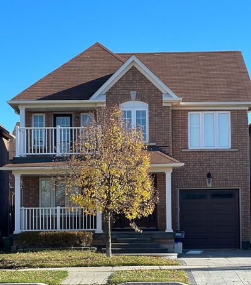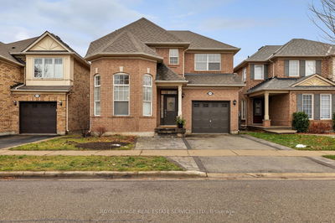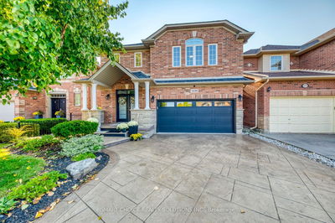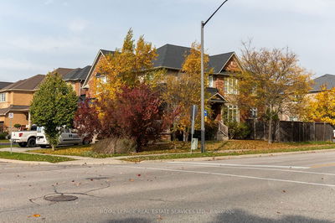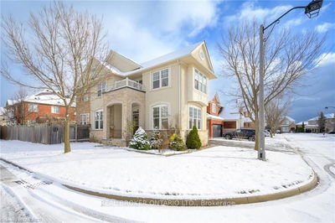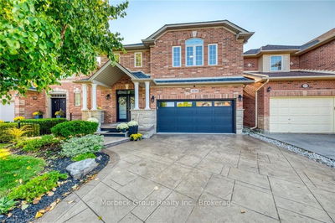Gorgeous 4+1 Home in Glen Abbey Community! Offering Plenty of Luxurious Features and Modern Updates. A Spacious Family Room With a Gas Fireplace, a Beautiful Newly Renovated (2022) Open Concept Kitchen with Quartz Counters, Top of the Line Appliances and Reverse Osmosis System. Breathtaking Elegant Staircase Offers the Wow Factor the Moment you enter this Beautiful Home, There is also a Large Living Room, Dining Room and Den all with California Shutters and Hardwood Flooring. Every Detailed Has Been Considered for Accessibility and Security with Wheelchair Ramps at the Front and Back, an Elevator Providing Access to All Levels and a Comprehensive Security System. All 5 Bathrooms have been Luxuriously Updated Between 2022-2024. There is a Water Softener and a New Tankless Water Heater. All 4 Bedrooms are Ample, 2 with their Own Ensuite Bathroom and a 5th. Bedroom that was Converted into the Laundry Room for Convenience on the Second Floor. The Backyard Oasis on this Larger Than Standard Lot Featuring an 18x36 Salt Water Heated Pool (2024), Newer Pool Liner (2023). A Childproof Safety Fence Surrounding The Pool. Artificial Grass and Gorgeous Landscaping. Newer Roof (2022), Newer furnace (2023). Conveniently located within walking distance to schools, The Oakville Community Center and shopping areas, with easy access to highways this home is perfectly positioned for both leisure and convenience. This elegant unique showstopper won't last. Come see it before it is gone
详情
- 上市时间: Friday, June 07, 2024
- 3D看房: View Virtual Tour for 1482 Parish Lane
- 城市: Oakville
- 社区: Glen Abbey
- 交叉路口: Heritage Way to Parish Lane
- 详细地址: 1482 Parish Lane, Oakville, L6M 2Z5, Ontario, Canada
- 家庭房: Ground
- 厨房: Ground
- 客厅: Ground
- 挂盘公司: Keller Williams Edge Realty - Disclaimer: The information contained in this listing has not been verified by Keller Williams Edge Realty and should be verified by the buyer.

